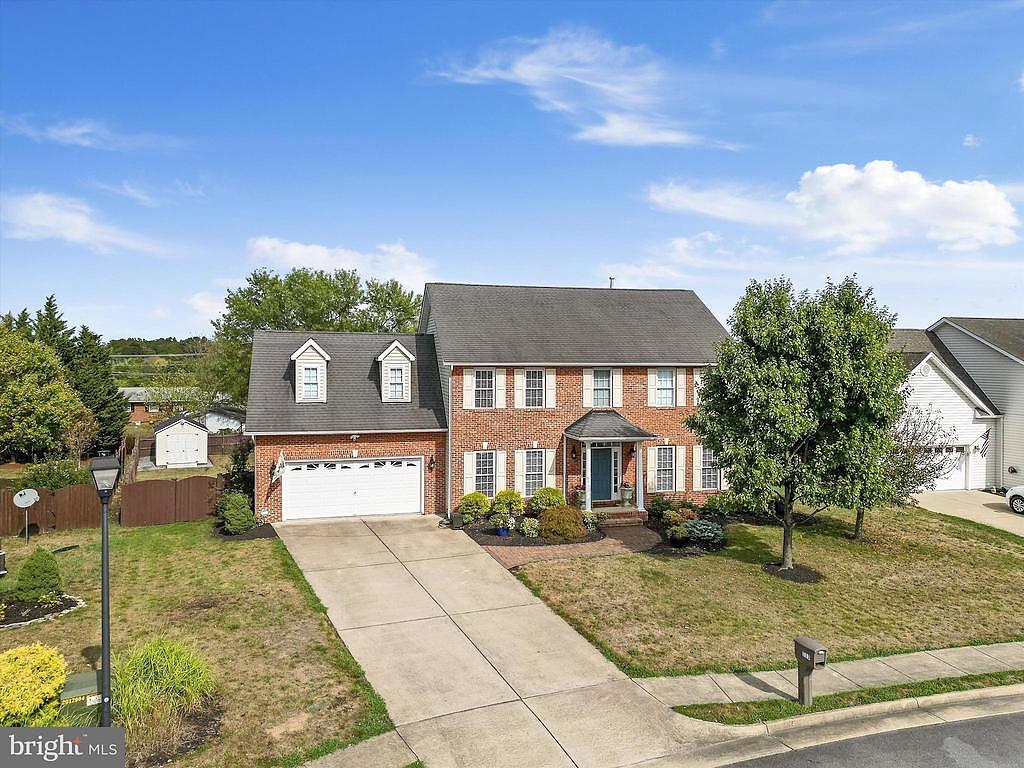-
113 LARIAT CT STEPHENS CITY, VA 22655
- Single Family Home / Resale (MLS)

Property Details for 113 LARIAT CT, STEPHENS CITY, VA 22655
Features
- Price/sqft: $200
- Lot Size: 13939 sq. ft.
- Total Rooms: 8
- Stories: 200
- Roof Type: GABLE OR HIP
- Heating: 4
- Exterior Walls: Combination
Facts
- Year Built: 01/01/2004
- Property ID: 895582285
- MLS Number: VAFV2019974
- Parcel Number: 76B1-3-254
- Property Type: Single Family Home
- County: FREDERICK
- Legal Description: CANTER ESTATES L254 S3
- Zoning: RESIDENTIA
Pre-Foreclosure Info
- Recording Date: 07/05/2013
- Recording Year: 2013
Description
This is an MLS listing, meaning the property is represented by a real estate broker, who has contracted with the home owner to sell the home.
This listing is NOT a foreclosure. Welcome to 113 Lariat Ct. Stephens City VA ., Nestled in a quiet cul-de-sac on just over a quarter acre, this brick front home is a must-see! Offer 4 bedrooms, 3.5 baths and over 2,600 Sqft. of meticulously maintained living space! Step inside, the home shows beautifully! Featuring two spacious primary bedrooms with en-suite bathrooms and large walk-in closets. The convenience of a bedroom-level laundry room with a generous utility sink ensures easy maintenance. Solid hardwood floors on the main level flow seamlessly into the upstairs hallway, where you'll find abundant storage in oversized bedroom closets and two linen closets. The kitchen is a chef's delight with a Wi-Fi enabled double oven featuring built-in air fryer and temperature probe, along with ample storage including a pantry and a dedicated kitchen desk area. The open floor plan extends into a large dining area and great room, perfect for entertaining. For larger gatherings, there's an additional separate dining room. On the lower level, a formal living room offers space for hosting guests or creating a play area for kids. Outside, a fenced and level backyard provides privacy and a serene space for relaxation. You'll be welcomed by a custom brick walkway and meticulously designed landscaping at the front door. Inside, the first floor boasts 9-foot ceilings, creating an expansive atmosphere throughout. The basement is primed for future finishing with a French drain installed around its entire perimeter. Included am
Real Estate Professional In Your Area
Are you a Real Estate Agent?
Get Premium leads by becoming a UltraForeclosures.com preferred agent for listings in your area
Click here to view more details

All information provided is deemed reliable, but is not guaranteed and should be independently verified.






