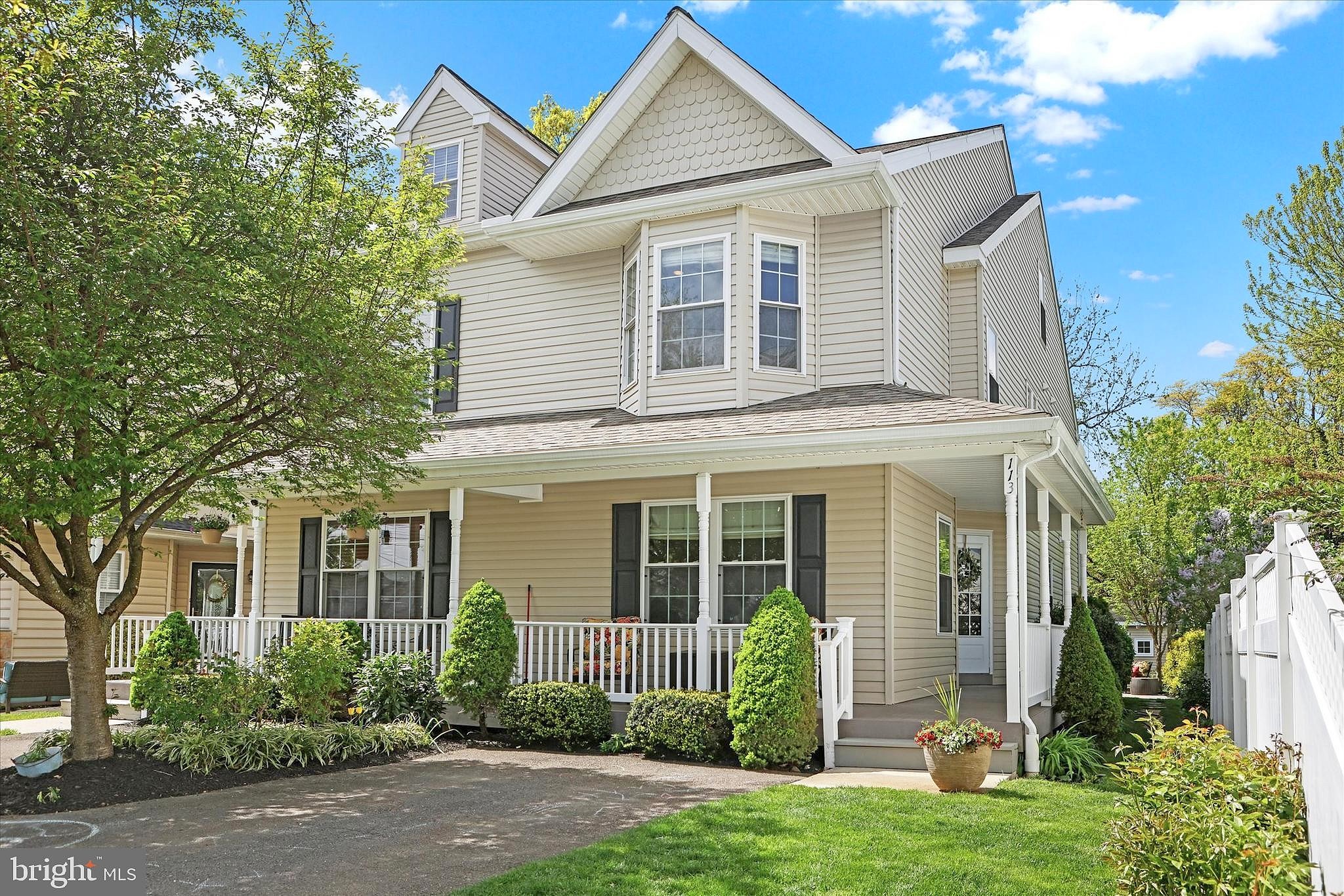-
113 ORLEMANN AVE ORELAND, PA 19075
- Townhouse or Condo / Resale (MLS)

Property Details for 113 ORLEMANN AVE, ORELAND, PA 19075
Features
- Price/sqft: $321
- Lot Size: 2750 sq. ft.
- Total Units: 1
- Total Rooms: 6
- Room List: Bedroom 1, Bedroom 2, Bedroom 3, Basement, Bathroom 1, Bathroom 2, Bathroom 3
- Stories: 2
- Heating: 3
- Exterior Walls: Siding (Alum/Vinyl)
Facts
- Year Built: 01/01/2008
- Property ID: 877087772
- MLS Number: PAMC2106068
- Parcel Number: 52-00-12934-01-2
- Property Type: Townhouse or Condo
- County: MONTGOMERY
- Legal Description: ASSESSOR BLOCK-UNIT NUMBER 54-65
- Zoning: I
- Listing Status: Active
Sale Type
This is an MLS listing, meaning the property is represented by a real estate broker, who has contracted with the home owner to sell the home.
Description
This listing is NOT a foreclosure. Welcome to 113 Orlemann Avenue, nestled in the highly acclaimed Springfield School District. This remarkable twin colonial home features numerous upgrades throughout. The driveway leads to a maintenance-free covered and wrap-around porch, inviting you into this unique residence.nUpon entering, you'll find hardwood flooring and upgraded crown molding extending through most of the Main Level, excluding the Kitchen. The formal Living and Dining rooms, which flank the Entry Foyer, create an elegant space for entertaining. A breakfast bar with a granite countertop between the Kitchen and Dining room offers additional seating options.The gourmet Kitchen showcases upgraded granite counters, a large stainless steel under-mount sink, and a new subway tile backsplash. It also features upgraded cherry cabinetry, a pantry, and stainless steel appliances, including a gas Samsung stove/oven (2019) with a center griddle burner, a Samsung dishwasher, a Kenmore microwave, and a KitchenAid refrigerator with a bottom freezer. From the Kitchen, a slider opens to a cozy maintenance-free deck overlooking an expansive rear paver patio with a fire pit, all set against a park-like backyard backdrop. A walkway from the backyard leads to the front driveway. A Half Bath completes the Main Level. Custom solid wood stairs lead to the Upper Level. The Primary Suite boasts hardwood flooring, recessed lighting, a bay window, two spacious walk-in closets, and a ceiling fan. The Primary Bath includes a whirlpo
Real Estate Professional In Your Area
Are you a Real Estate Agent?
Get Premium leads by becoming a UltraForeclosures.com preferred agent for listings in your area
Click here to view more details
Property Brokerage:
Coldwell Banker Hearthside,Realtors
5895 Lower York ROAD
Lahaska
PA
18931
Copyright © 2024 Bright MLS. All rights reserved. All information provided by the listing agent/broker is deemed reliable but is not guaranteed and should be independently verified.

All information provided is deemed reliable, but is not guaranteed and should be independently verified.
You Might Also Like
Search Resale (MLS) Homes Near 113 ORLEMANN AVE
Zip Code Resale (MLS) Home Search
City Resale (MLS) Home Search
- Abington, PA
- Ambler, PA
- Blue Bell, PA
- Cheltenham, PA
- Conshohocken, PA
- Dresher, PA
- Elkins Park, PA
- Flourtown, PA
- Fort Washington, PA
- Glenside, PA
- Gwynedd, PA
- Hatboro, PA
- Horsham, PA
- Huntingdon Valley, PA
- Jenkintown, PA
- Lafayette Hill, PA
- Plymouth Meeting, PA
- Spring House, PA
- Willow Grove, PA
- Wyncote, PA




















































































