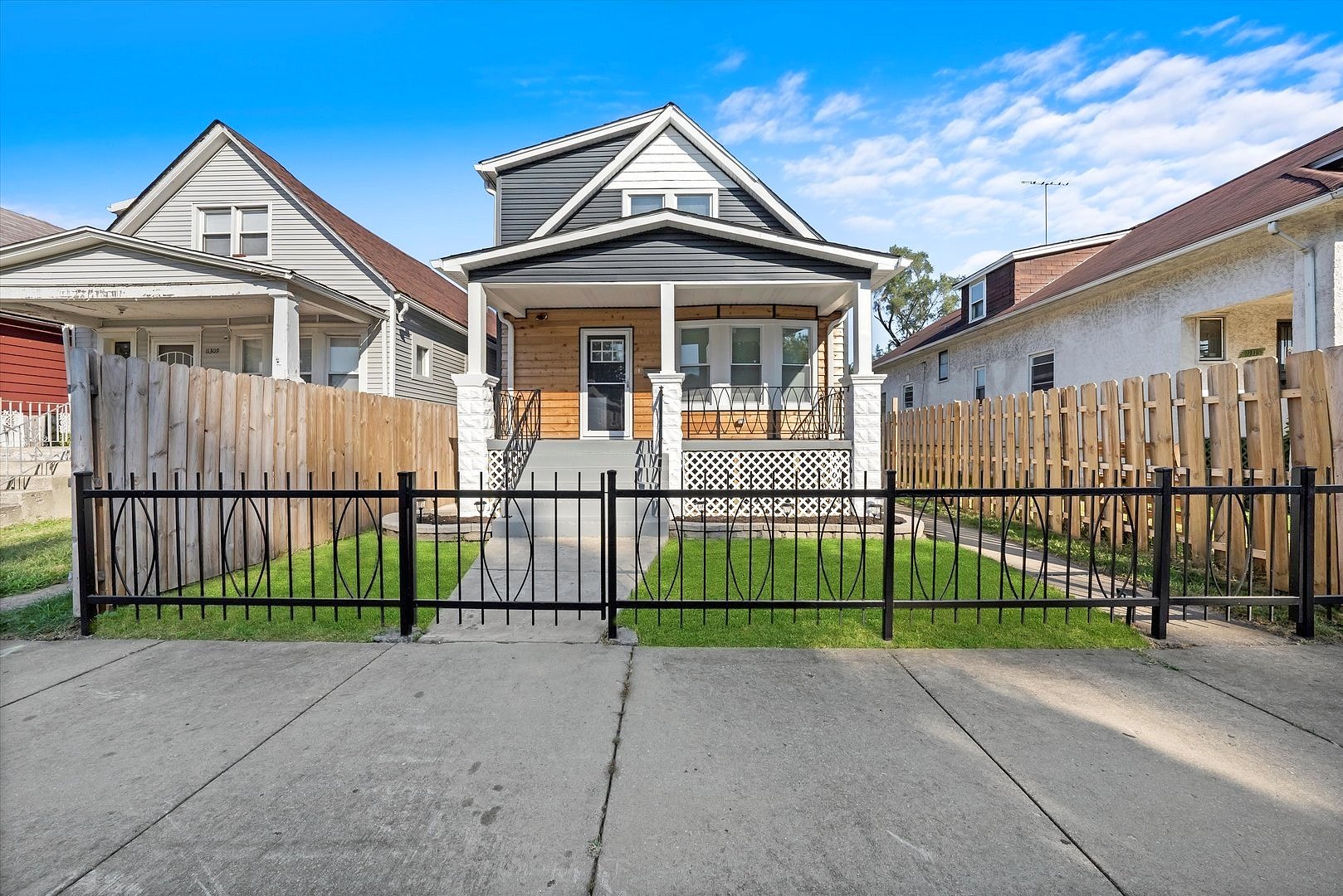-
11311 S STEWART AVE CHICAGO, IL 60628
- Single Family Home / Resale (MLS)

Property Details for 11311 S STEWART AVE, CHICAGO, IL 60628
Features
- Price/sqft: $200
- Lot Size: 3587 sq. ft.
- Total Units: 1
- Total Rooms: 9
- Room List: Bedroom 1, Bedroom 2, Bedroom 3, Bedroom 4, Bathroom 1, Bathroom 2, Bathroom 3, Bathroom 4, Den
- Stories: 1.5
- Roof Type: Asphalt
- Heating: Fireplace,Forced Air
- Construction Type: Frame
- Exterior Walls: Wood
Facts
- Year Built: 01/01/1923
- Property ID: 890198901
- MLS Number: 12169545
- Parcel Number: 25-21-216-005-0000
- Property Type: Single Family Home
- County: COOK
- Legal Description: (SHERMAN) & (KRUTZS)(ROSELAND) PARK ADD TO PULLMAN SU B OF PT SW NE SEC 21-37-14
- Zoning: RS-2
- Listing Status: Active
Foreclosure Info
- REO Document Number: 2023.053.57031
- REO Recording Date: 2023-02-22 00:00:00.0
Pre-Foreclosure Info
- Date Defaulted Lien: 10/22/2022
- Recording Date: 10/22/2022
- Recording Year: 2022
Sale Type
This is an MLS listing, meaning the property is represented by a real estate broker, who has contracted with the home owner to sell the home.
Description
This listing is NOT a foreclosure. HOME SWEET HOME! Check out this gorgeous rehabbed home with 5 bed 4 bath featured on an oversized lot. Walk into the most inviting foyer with freshly painted walls, brand new windows throughout, and refinished hardwood flooring on the main level. Beautiful oversized living room with crown molding, recessed lighting and a modern accent wall with electric fireplace. There are 2 generous sized bedrooms on the main level with a full bath for guests. Brand new modern kitchen with shaker cabinetry quartz countertops, marble backsplash tile, brand new SS appliances and a garbage disposal. The dining room is just off the kitchen for easy access for serving family dinners. Back door off the kitchen to a gorgeous wood deck, nice for BBQ's and access to the serene backyard. The 2nd floor boasts the primary suite with brand new laminate flooring throughout, ample closet space and the master bath with all the modern finishes including a double vanity and gorgeous tilework. There is another bedroom and a full bath on the 2nd floor. Head down to the basement with new laminate floors, the additional 5th bedroom and perhaps an office for those work from home days, and the 4th bathroom of the home with beautiful tilework for a relaxing oasis. Separate laundry/utility room with washer/dryer hookups and plenty of storage. Also access to the backyard from the mudroom to the spacious backyard and detached 2 car garage. Brand new plumbing & electrical, roof, siding, HVAC, windows throughout and hot water tank. TRULY A MUST SEE! Schedule your showing today!
Real Estate Professional In Your Area
Are you a Real Estate Agent?
Get Premium leads by becoming a UltraForeclosures.com preferred agent for listings in your area
Click here to view more details
Property Brokerage:
Keller Williams Preferred Realty
16101 108th Avenue
Orland Park
IL
60467
Copyright © 2024 Midwest Real Estate Data, LLC. All rights reserved. All information provided by the listing agent/broker is deemed reliable but is not guaranteed and should be independently verified.

All information provided is deemed reliable, but is not guaranteed and should be independently verified.
































































































