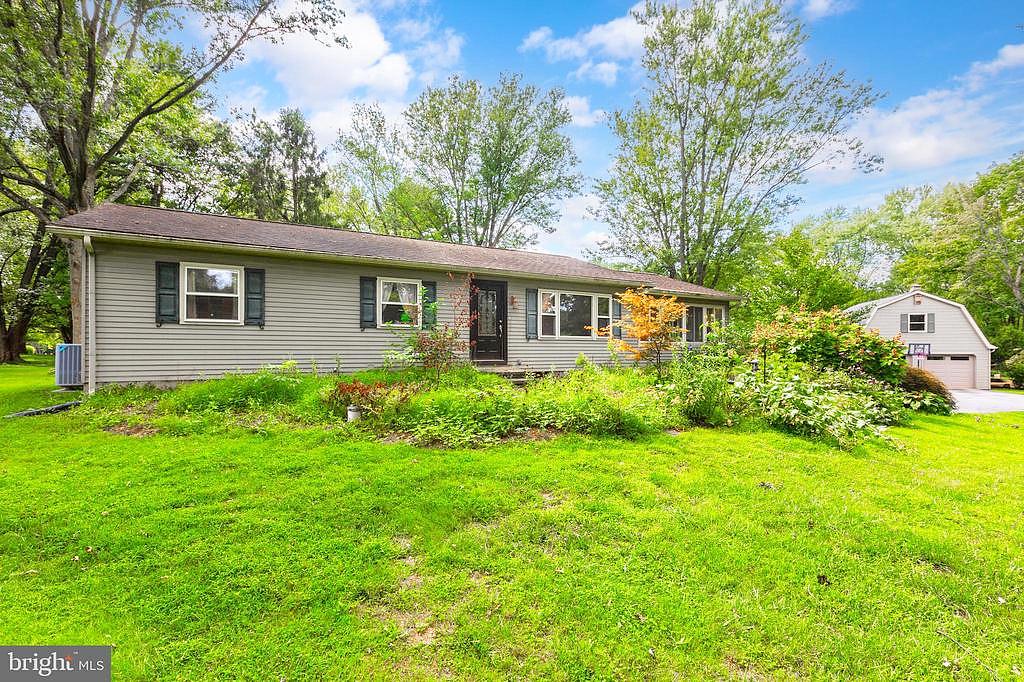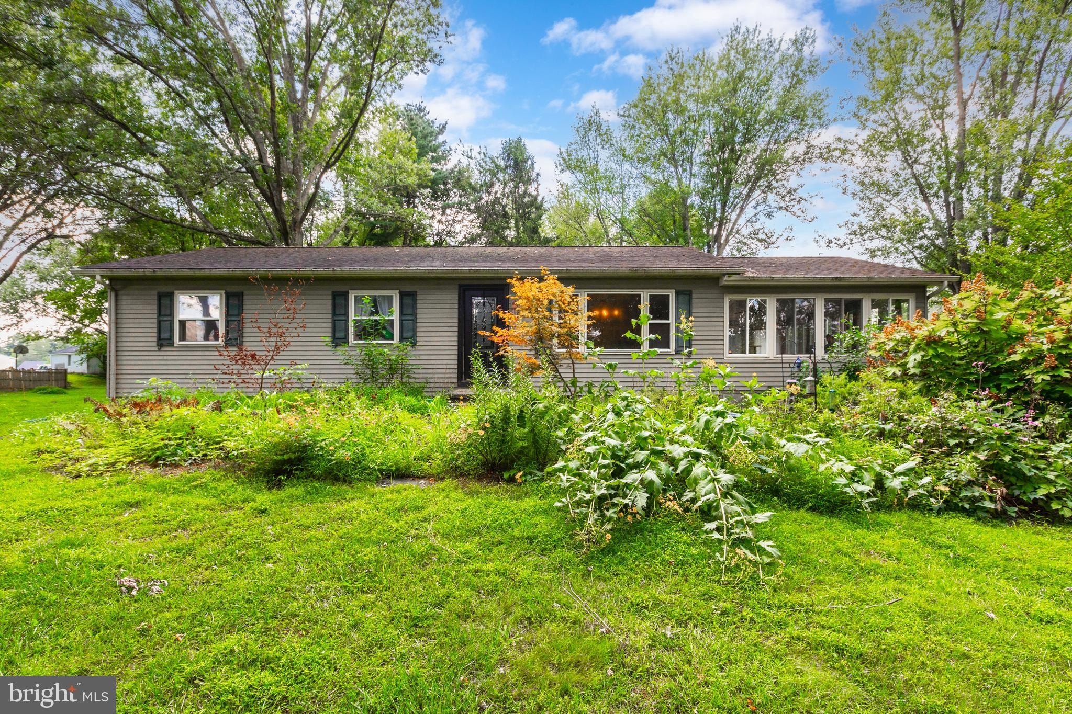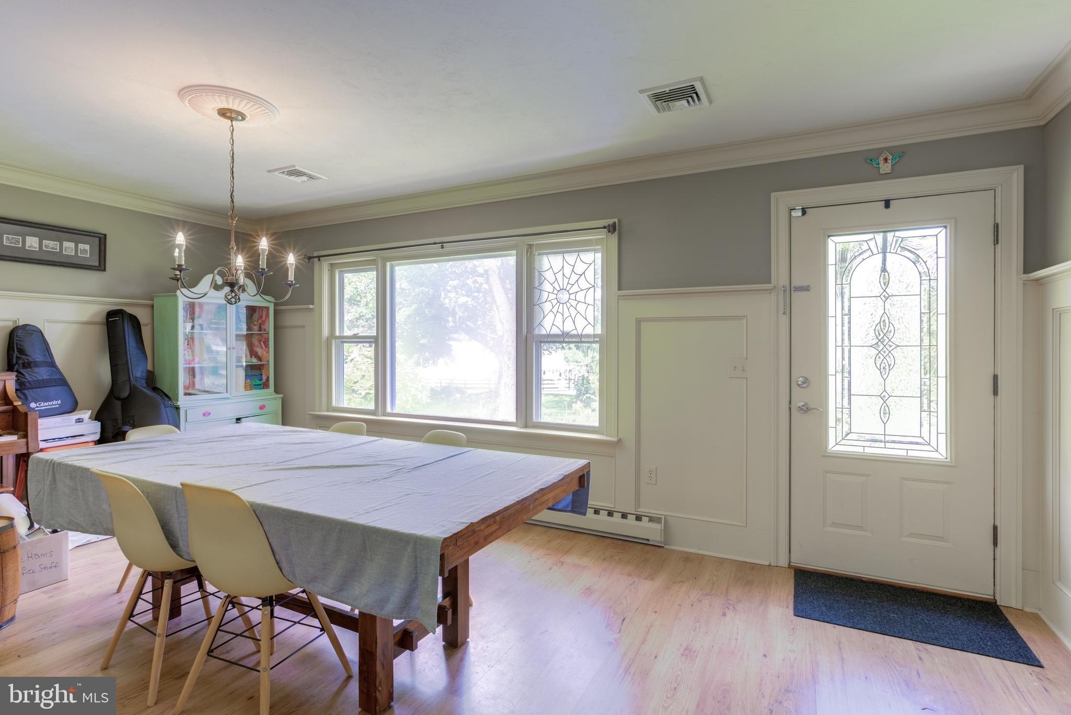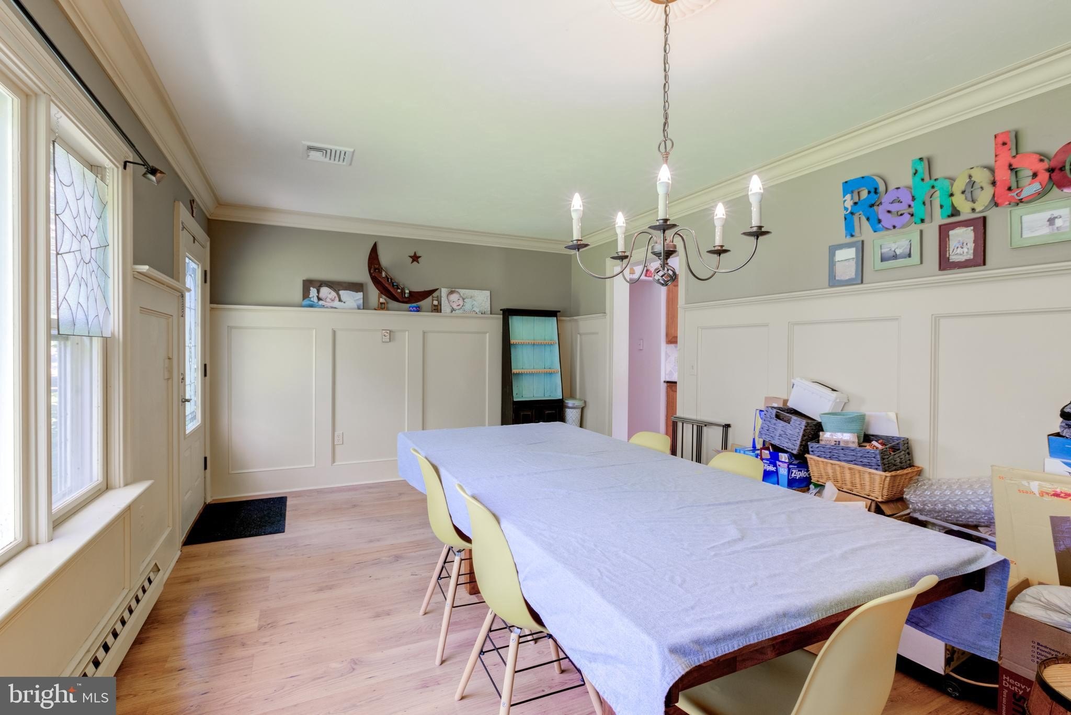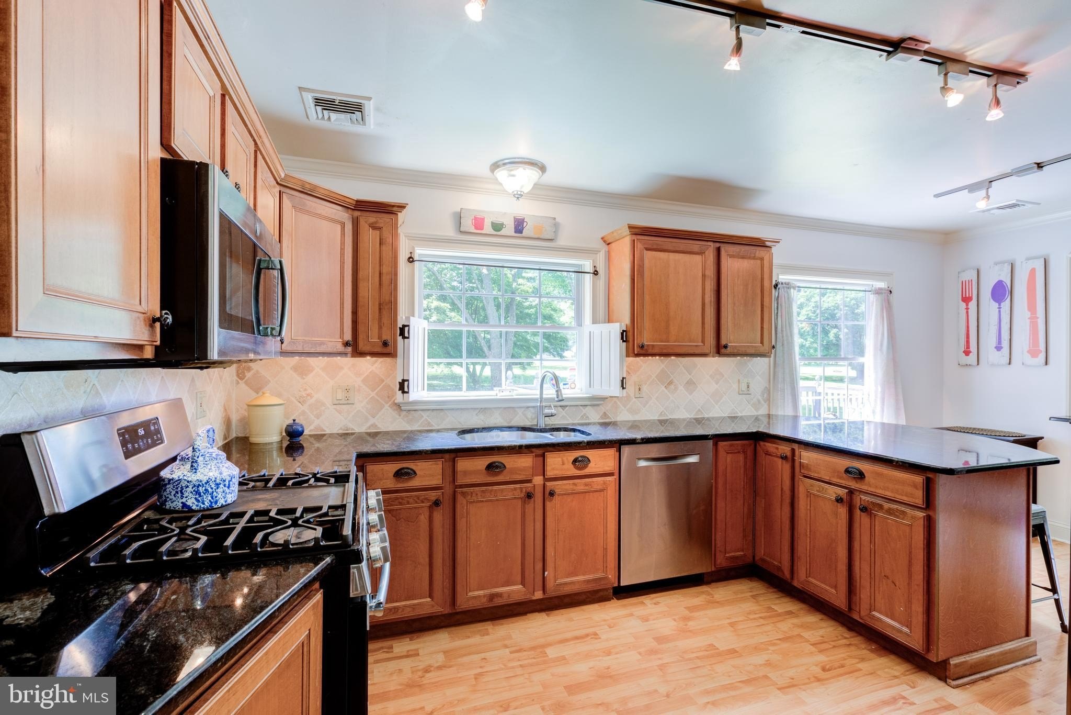-
HOT 1138 ROMANSVILLE RD COATESVILLE, PA 19320
- Single Family Home / Resale (MLS)

Property Details for 1138 ROMANSVILLE RD, COATESVILLE, PA 19320
Features
- Price/sqft: $186
- Lot Size: 1 acres
- Total Rooms: 7
- Room List: Bedroom 1, Bedroom 2, Bedroom 3, Bedroom 4, Basement, Bathroom 1, Bathroom 2
- Stories: 100
- Heating: Baseboard,Forced Air,Heat Pump
- Exterior Walls: Siding (Alum/Vinyl)
Facts
- Year Built: 01/01/1972
- Property ID: 908064222
- MLS Number: PACT2071814
- Parcel Number: 5004 00590700
- Property Type: Single Family Home
- County: Chester
- Legal Description: 1 AC DWG & GAR LOT 4
- Zoning: R2
- Listing Status: Active
Sale Type
This is an MLS listing, meaning the property is represented by a real estate broker, who has contracted with the home owner to sell the home.
Description
This listing is NOT a foreclosure. Welcome to a slice of Chester County heaven - The convenient location of this four bedroom, two bath ranch home in the Downingtown School District is a winning combination. It's a gardener's delight with one level acre of property filled with perennial gardens and set across the street from farm land but screened from the road by trees all making this your own special retreat. The large living room off the deck has windows all around making it an incredibly light and bright room and is large enough to allow for multiple uses. It is open to the updated kitchen with wood cabinets, granite counter tops, custom Travertine back splash, stainless appliances, propane cooking and large peninsula which gives ample food prep space as well as a great place for casual dining. The front room, currently used a dining room, could also be used as a formal living space if you didnt need a separate formal dining space. The wainscoting and trims around this room add charm and character while the triple picture window allows you to enjoy the perennial gardens and bathes this room in light. There are three bedrooms on the main level and the main full hall bathroom. There is attic is access both the living room and the The lower level features a bedroom suite, that could be used as the Primary or it would make the perfect guest suite with its own en-suite bathroom and 2 large walk-in closets that are also on this level. There is an additional room that could serve as a guest sitting room, family room or a multi-purpose space. This room has a bilco door providing access to the back yard. The laundry room has a washer and drier which will remain. The utilities for the house are located in a separate utility room. The detached two car garage is oversized with a usable bonus space above. The bonus space would make the perfect home office or an incredible crafting room as it is lined with built in closets, providing a lot of storage space. The deck has been built to take full advantage of a large shade tree offering respite on hot days. This home is waiting for you and your personal touches to make it your own.
Hot Homes
Bargain Price Bargain Buy - Save Over 20% The Asking Price for this home is at least 20% below the Estimated Value. Buying a home at a price below the market value can save thousands of dollars and create wealth in home equity faster.
Real Estate Professional In Your Area
Are you a Real Estate Agent?
Get Premium leads by becoming a UltraForeclosures.com preferred agent for listings in your area
Click here to view more details
Property Brokerage:
RE/MAX Professional Realty, Inc.
557 Uwchlan AVENUE 100
Exton
PA
19341
Copyright © 2024 Bright MLS. All rights reserved. All information provided by the listing agent/broker is deemed reliable but is not guaranteed and should be independently verified.

All information provided is deemed reliable, but is not guaranteed and should be independently verified.





