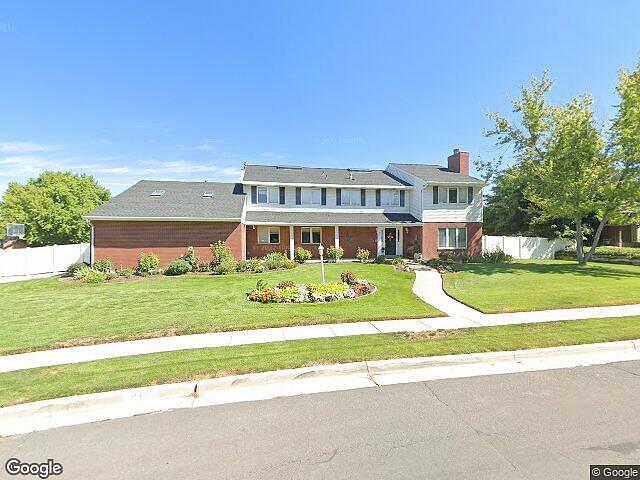-
1141 E LOST EDEN DR SANDY, UT 84094
- Single Family Home / Resale (MLS)

Property Details for 1141 E LOST EDEN DR, SANDY, UT 84094
Features
- Price/sqft: $237
- Lot Size: 40075 sq. ft.
- Total Units: 1
- Total Rooms: 14
- Stories: 200
- Roof Type: Asphalt
- Heating: 3
- Exterior Walls: Siding (Alum/Vinyl)
Facts
- Year Built: 01/01/1987
- Property ID: 888051452
- MLS Number: 1981331
- Parcel Number: 28-17-404-021-0000
- Property Type: Single Family Home
- County: SALT LAKE
- Legal Description: BEG N 89^5831 W 1308.04 FT & S 0^3119 W 910.35 FT M OR LFR E 1/4 COR SEC 17, T 3S, R 1E, SLM; S 0^3119 W 220.64 FT; W 86.38 FT; SWLY ALG 75 FT RADIUS CURVE TO L 65.62 FT; S 89^58 W 32.28 FT; N 0^3119 E 247.5 FT M OR L; N 89^58 E 176 FT TO BEG. .92 AC
- Zoning: 1108
Description
This is an MLS listing, meaning the property is represented by a real estate broker, who has contracted with the home owner to sell the home.
This listing is NOT a foreclosure. OPEN HOUSE SATURDAY 6/22 from 1-3pm. PRICE IMPROVED!!! Summer is here at the perfect homestead of land and living in Sandy, come play in the pool! This 6 bedroom 5 bath home is situated on a sprawling 0.92-acre lot. Upon arrival, you'll be greeted by manicured landscaping and a charming facade. Step inside to discover a spacious and inviting interior, where elegant finishes and modern comforts abound. The main level boasts a formal entry and living room, while the adjacent dining area sets the stage for memorable meals. For those who work from home or need a dedicated space for remote learning, a private office provides the perfect solution. The heart of the home is the gourmet kitchen, equipped with top-of-the-line appliances, granite countertops, double ovens, and ample custom cabinet space. Adjacent to the kitchen, you'll find a cozy family room with a fireplace, ideal for relaxing after a long day. Upstairs, the luxurious owner's suite awaits, complete with a spa-like ensuite bathroom and a spacious walk-in closet. Four additional bedrooms and two bathrooms provide plenty of room for family and guests, while a versatile bonus area offers fun possibilities for crafting or play. The basement hosts a full separate apartment, with a bedroom and bath, full kitchen, family room, and dining space wonderful to use or have available for guests, a multi-generational family space, or rent out as an ADU. In addition, an enormous cold space and finished warm storage means you'll have
Real Estate Professional In Your Area
Are you a Real Estate Agent?
Get Premium leads by becoming a UltraForeclosures.com preferred agent for listings in your area
Click here to view more details

All information provided is deemed reliable, but is not guaranteed and should be independently verified.






