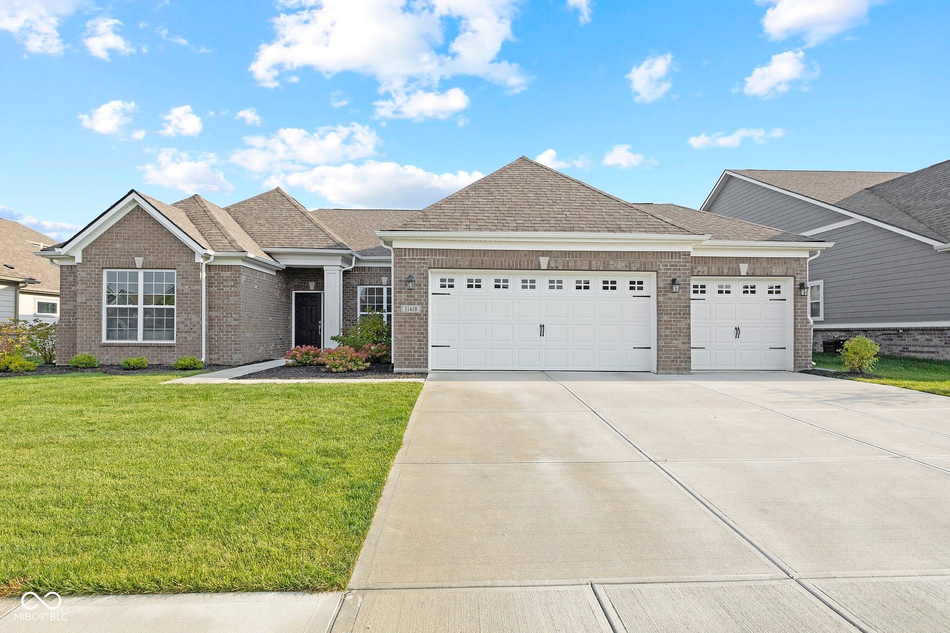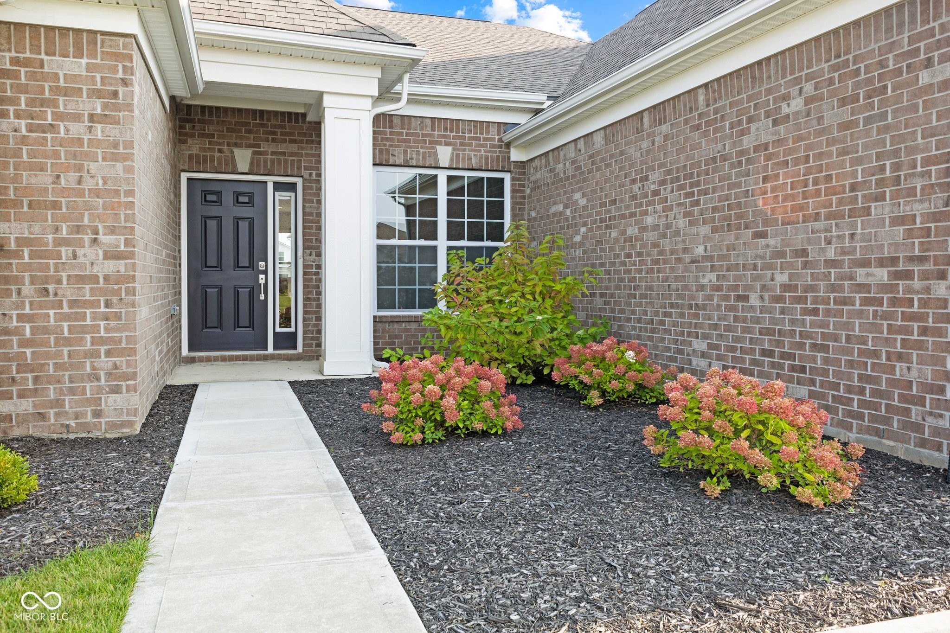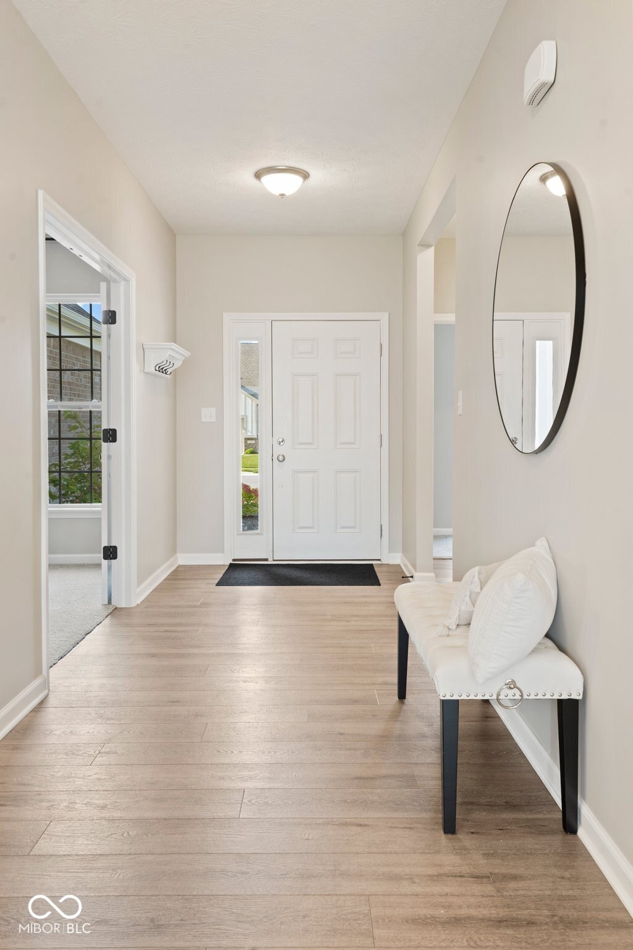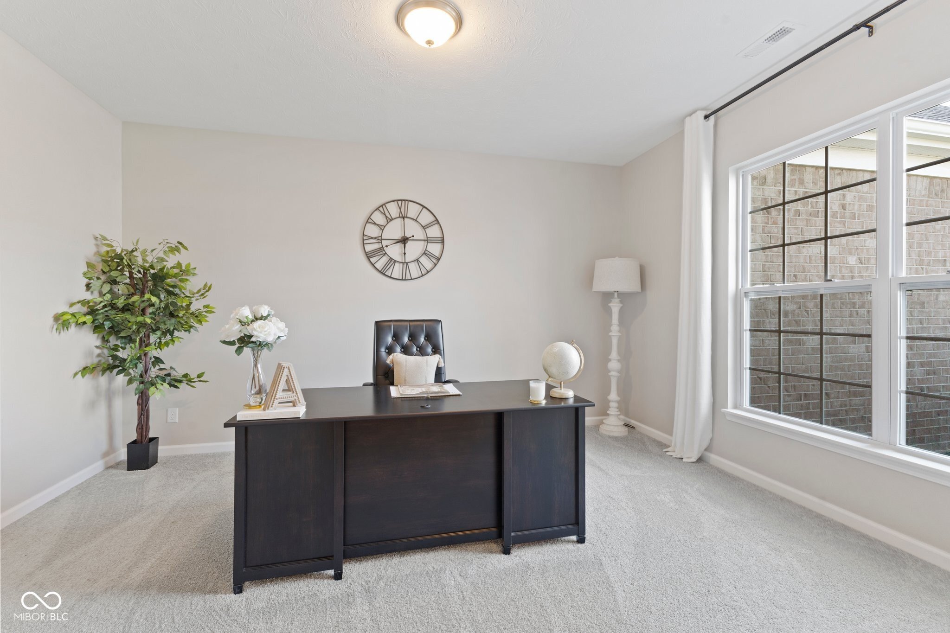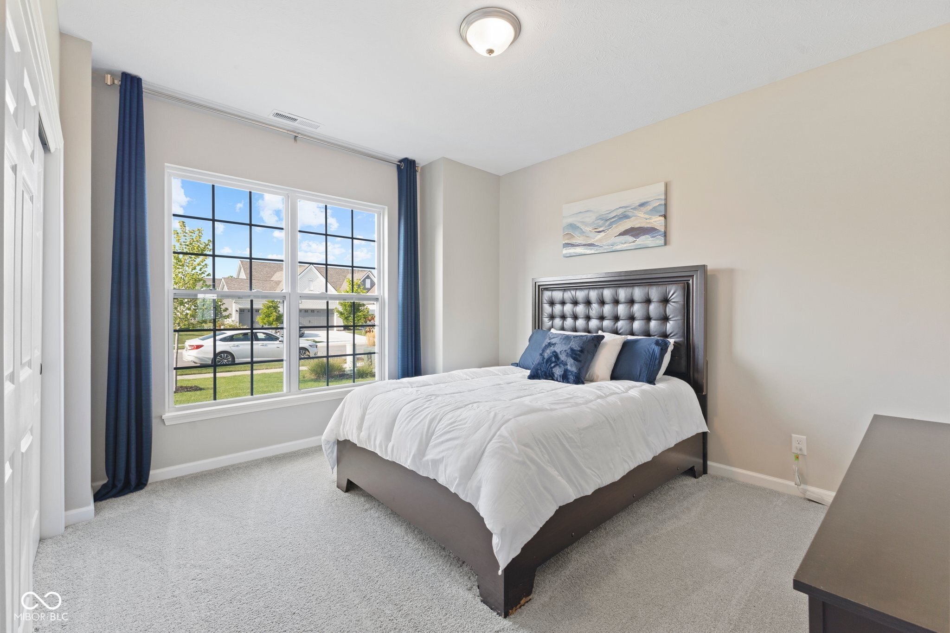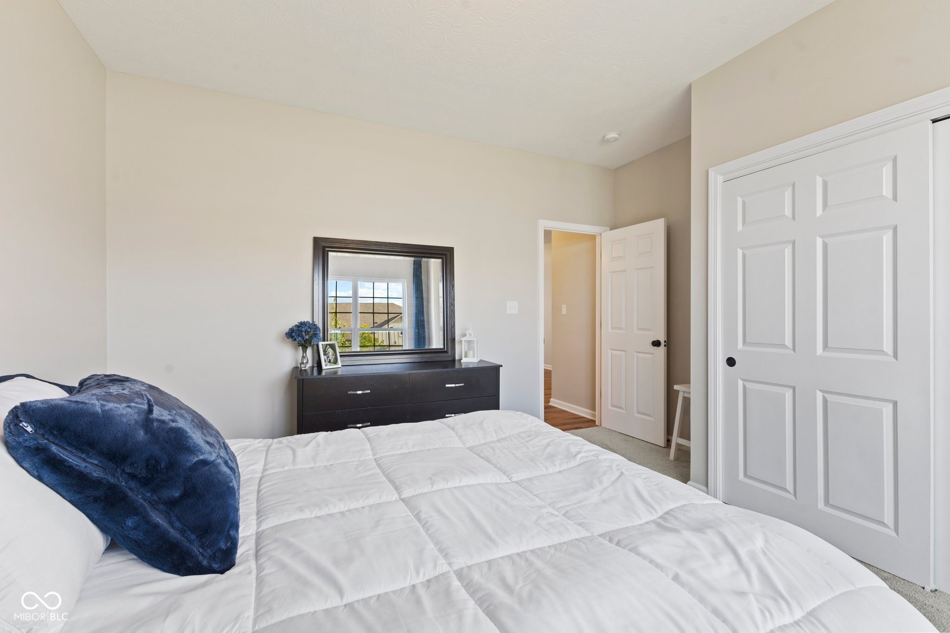-
11419 WICKER LN NOBLESVILLE, IN 46060
- Single Family Home / Resale (MLS)

Property Details for 11419 WICKER LN, NOBLESVILLE, IN 46060
Features
- Price/sqft: $206
- Lot Size: 11326 sq. ft.
- Total Rooms: 8
- Room List: Bedroom 1, Bedroom 2, Bedroom 3, Bathroom 1, Bathroom 2, Family Room, Kitchen, Office
- Stories: 1
- Roof Type: Asphalt
- Heating: Fireplace,Forced Air
Facts
- Year Built: 01/01/2022
- Property ID: 914709539
- MLS Number: 21999524
- Parcel Number: 29-11-09-027-017.000-013
- Property Type: Single Family Home
- County: HAMILTON
- Legal Description: ACREAGE .26, SECTION 9, TOWNSHIP 18, RANGE 5, MERION, SECTION 3, LOT 84
- Listing Status: Active
Sale Type
This is an MLS listing, meaning the property is represented by a real estate broker, who has contracted with the home owner to sell the home.
Description
This listing is NOT a foreclosure. Experience the perfect blend of luxury and convenience in this brand new 3 bedroom, 2 bathroom, 3 car garage ranch home, constructed in 2022 by M/I Homes and still maintains the builder's structural warranty. Nestled in a prime location, just minutes from the Ruoff Music Center, Hamilton Town Center, and Mojo Up Sports Complex, this property offers a lifestyle of ease and excitement. Add to the ease of homeownership with optional low-maintenance lawn care through the HOA. As you step onto the covered front porch and through the foyer, you are greeted by soaring 9' ceilings and abundant natural light that sweeps across the durable LVP flooring. To the front, two additional bedrooms share a well-appointed hall bathroom, adjacent to a versatile flex space with solid double doors-ideal for a home office or formal dining area. The heart of the home unfolds with the open layout, where the family room, featuring a cozy gas fireplace, merges seamlessly with the gourmet chef's kitchen. This culinary haven is equipped with a center island breakfast bar, built-in stainless steel appliances, including double ovens, a corner walk-in pantry, and luxurious quartz countertops. Adjacent is the breakfast room, drenched in sunlight with direct access to the open patio, making indoor-outdoor entertaining effortless. Privately located behind the family room, the primary suite serves as a tranquil retreat on the main floor, boasting a large bathroom with a floor-to-ceiling tiled walk-in shower, dual sinks, and a spacious walk-in closet. The laundry room's proximity to the primary suite adds even more convenience to this turn-key ready home. Don't miss the opportunity to own this exquisite, move-in-ready residence in a vibrant community. Schedule an in-person showing today to see why this should be your next home-a sanctuary of style and convenience awaiting your arrival.
Real Estate Professional In Your Area
Are you a Real Estate Agent?
Get Premium leads by becoming a UltraForeclosures.com preferred agent for listings in your area
Click here to view more details
Property Brokerage:
Keller Williams Indy Metro West
Kingston St Ste 100 8102
Avon
IN
46123
Copyright © 2024 MIBOR Service Corporation. All rights reserved. All information provided by the listing agent/broker is deemed reliable but is not guaranteed and should be independently verified.

All information provided is deemed reliable, but is not guaranteed and should be independently verified.





