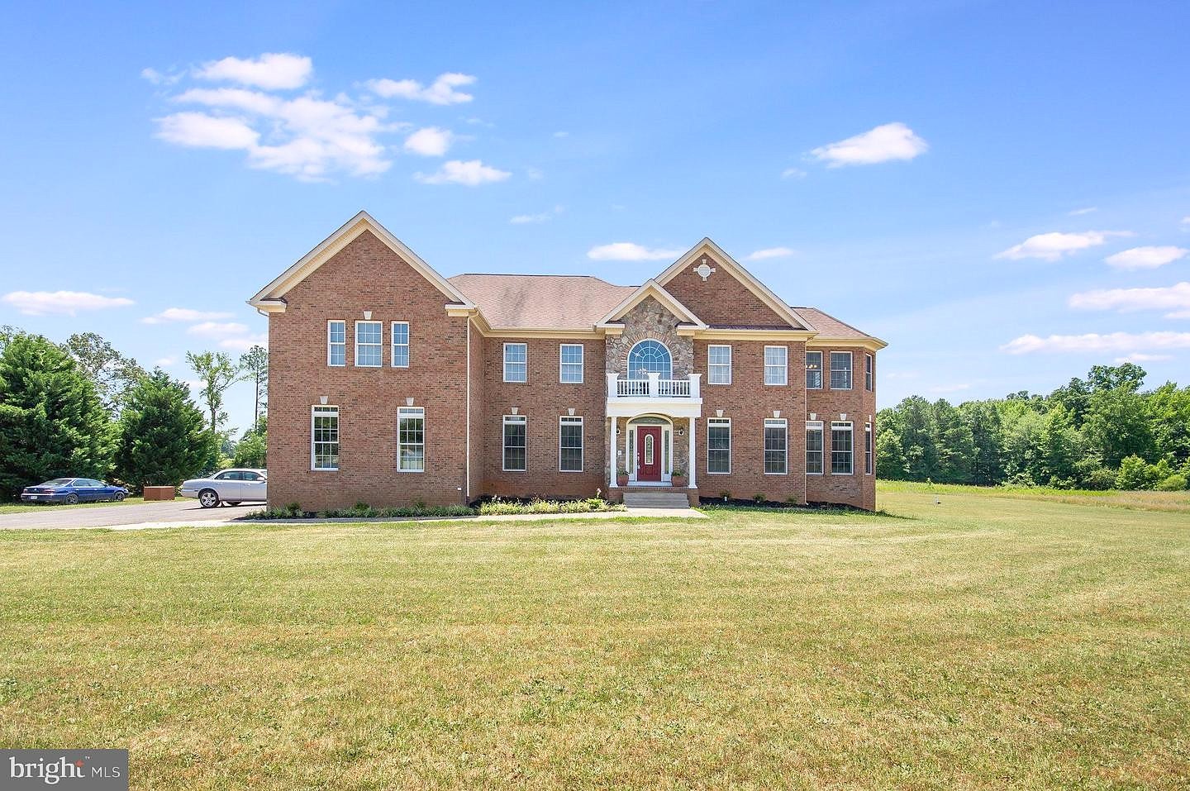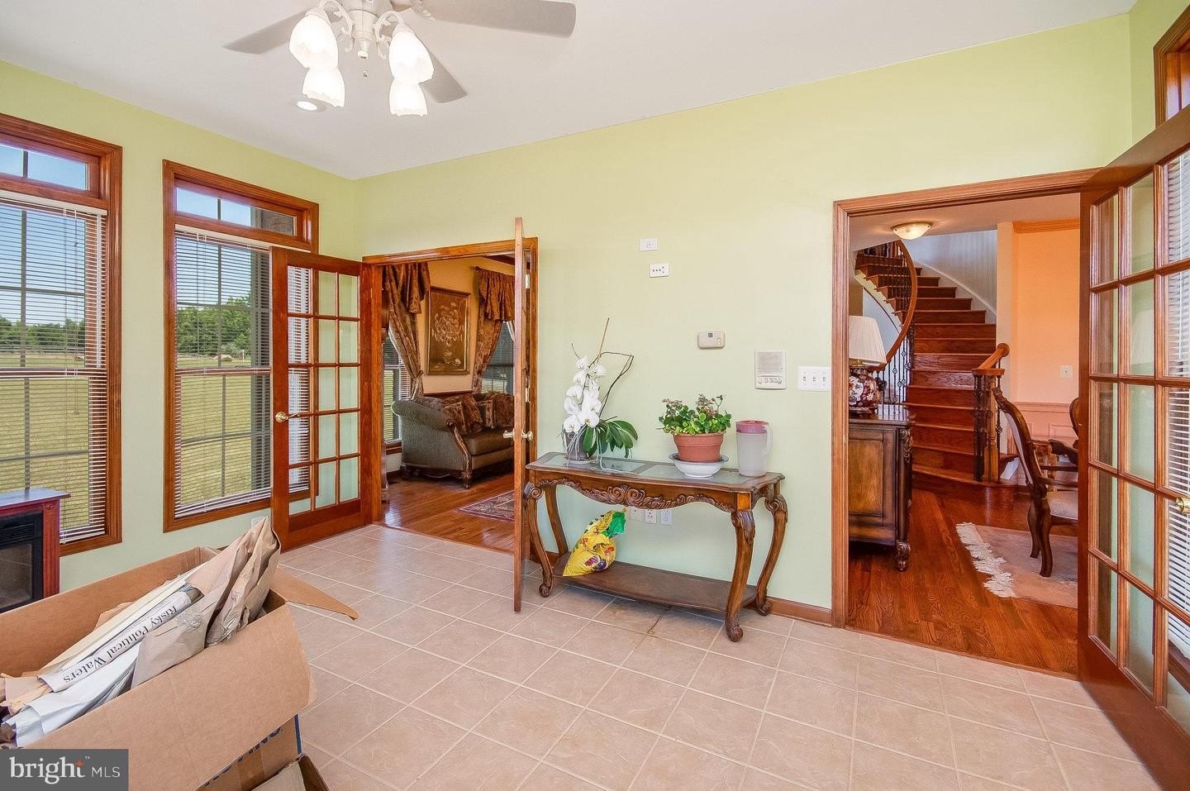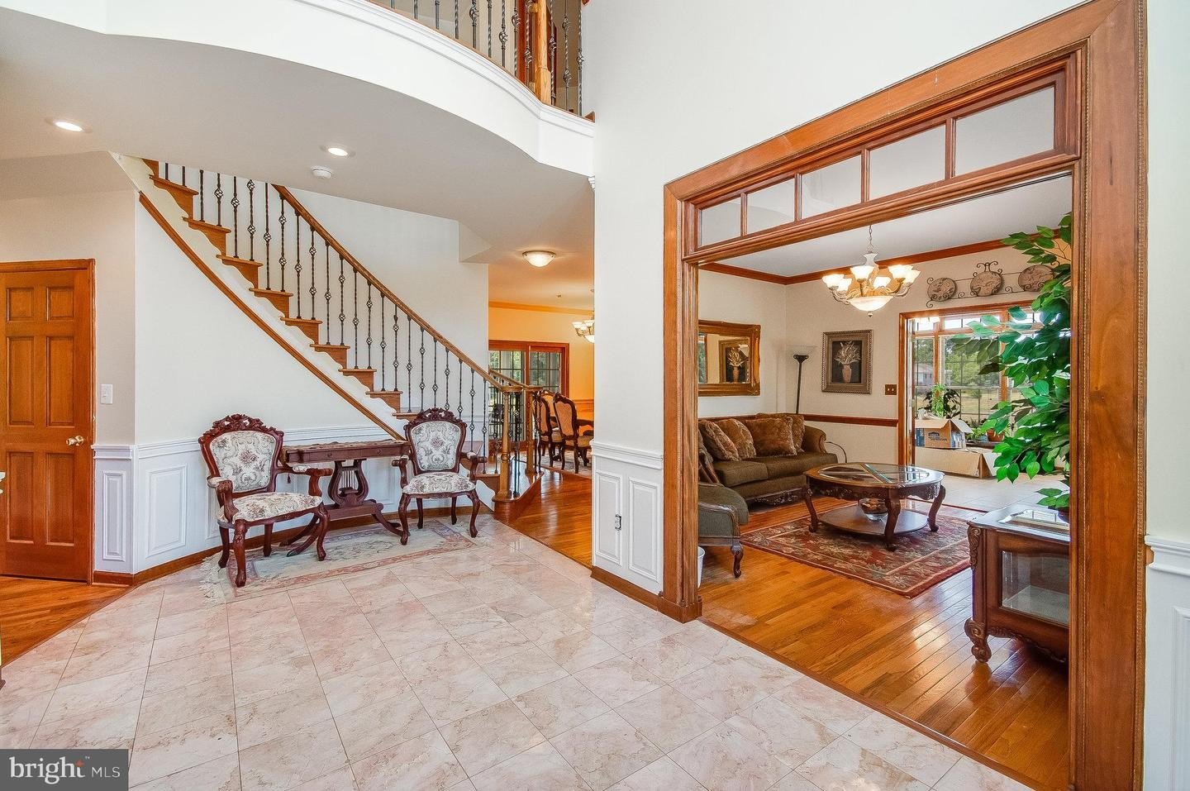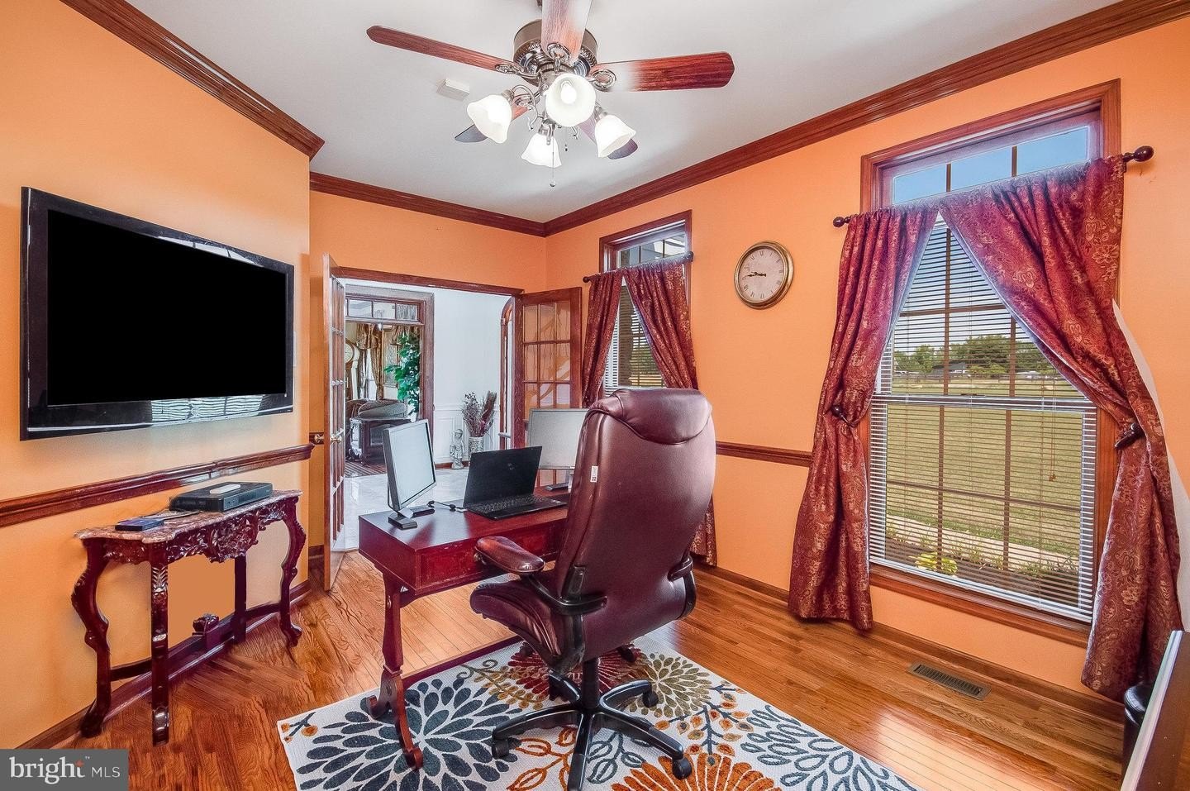-
11425 CUSTERS TRCE SPOTSYLVANIA, VA 22553
- Single Family Home / Resale (MLS)

Property Details for 11425 CUSTERS TRCE, SPOTSYLVANIA, VA 22553
Features
- Lot Size: 283140 sq. ft.
- Total Units: 1
- Total Rooms: 9
- Room List: Bedroom 1, Bedroom 2, Bedroom 3, Bedroom 4, Bathroom 1, Bathroom 2, Bathroom 3, Bathroom 4, Bathroom 5
- Stories: 200
- Roof Type: Composition Shingle
- Heating: Heat Pump
- Exterior Walls: Brick veneer
Facts
- Year Built: 01/01/2004
- Property ID: 889145880
- MLS Number: VASP2026588
- Parcel Number: 19-9-19
- Property Type: Single Family Home
- County: SPOTSYLVANIA
- Legal Description: CUSTER'S TRACE LOT 19 CONSERVATION ESMNT
- Zoning: A3 - AGRIC
- Listing Status: Active
Sale Type
This is an MLS listing, meaning the property is represented by a real estate broker, who has contracted with the home owner to sell the home.
Description
This listing is NOT a foreclosure. This expansive 4-bedroom estate with 6,025 sq ft. has 4.5 bathrooms, with each bedroom having direct access to a bathroom. It sits on 6.5 acres and offers unparalleled space and flexibility for modern living. The home boasts 2 kitchens, a large kitchen island with storage and a wine fridge, a formal dining room, formal living room, a sunroom and a 3 seasons room. Unwind in the inviting 2 story family room with a 2 story stone fireplace. This space opens to the large family room. The top level contains 4 bedrooms, 3 full bathrooms and the laundry room. The luxurious master suite features a walk in closet with built in storage system, spa-like bathroom with a jacuzzi tub and a dual head shower, plus a cozy sitting room. The partially finished basement has a kitchen, media room and another full bathroom. There is space for another living area, a possible 5th bedroom (NTC) and more storage space. Additional Highlights Include:Home office for ultimate work-from-home convenience, Spacious 2 story foyer entry, Mudroom for organization that is out of sight and convenient to the garage, Walkout basement that expands your living space, Walk-in pantry for ample storage, Newly painted and refinished hardwood floors on the main level, Spacious laundry room on the top floor with built in storage, Dual staircases for easy access to the top level, Trex deck for outdoor entertaining, Dual zone heating and air conditioning for year-round comfort., A whole house intercom with radio and CD. Don't miss this opportunity to own a piece of paradise!AC- 2004 Dual Heat Zone System- 2020 Propane Tank- 1,000 gallons, owned, buriedRoof- 2004 (It is a 40 year shingle) Trex Deck- 2020Water Heater- 2022 Well Pump- 2022 Microwave- 2024Sump Pump & backup battery - 2024Seller has a service contract on the HVAC/Furnace systems through United Air Temp.Seller is offering a 1 year Home Warranty valued up to $750.
Real Estate Professional In Your Area
Are you a Real Estate Agent?
Get Premium leads by becoming a UltraForeclosures.com preferred agent for listings in your area
Click here to view more details
Property Brokerage:
Long & Foster Real Estate
1910 William Street
Fredericksburg
VA
22401
Copyright © 2024 Long & Foster Real Estate. All rights reserved. All information provided by the listing agent/broker is deemed reliable but is not guaranteed and should be independently verified.

All information provided is deemed reliable, but is not guaranteed and should be independently verified.


































































































































