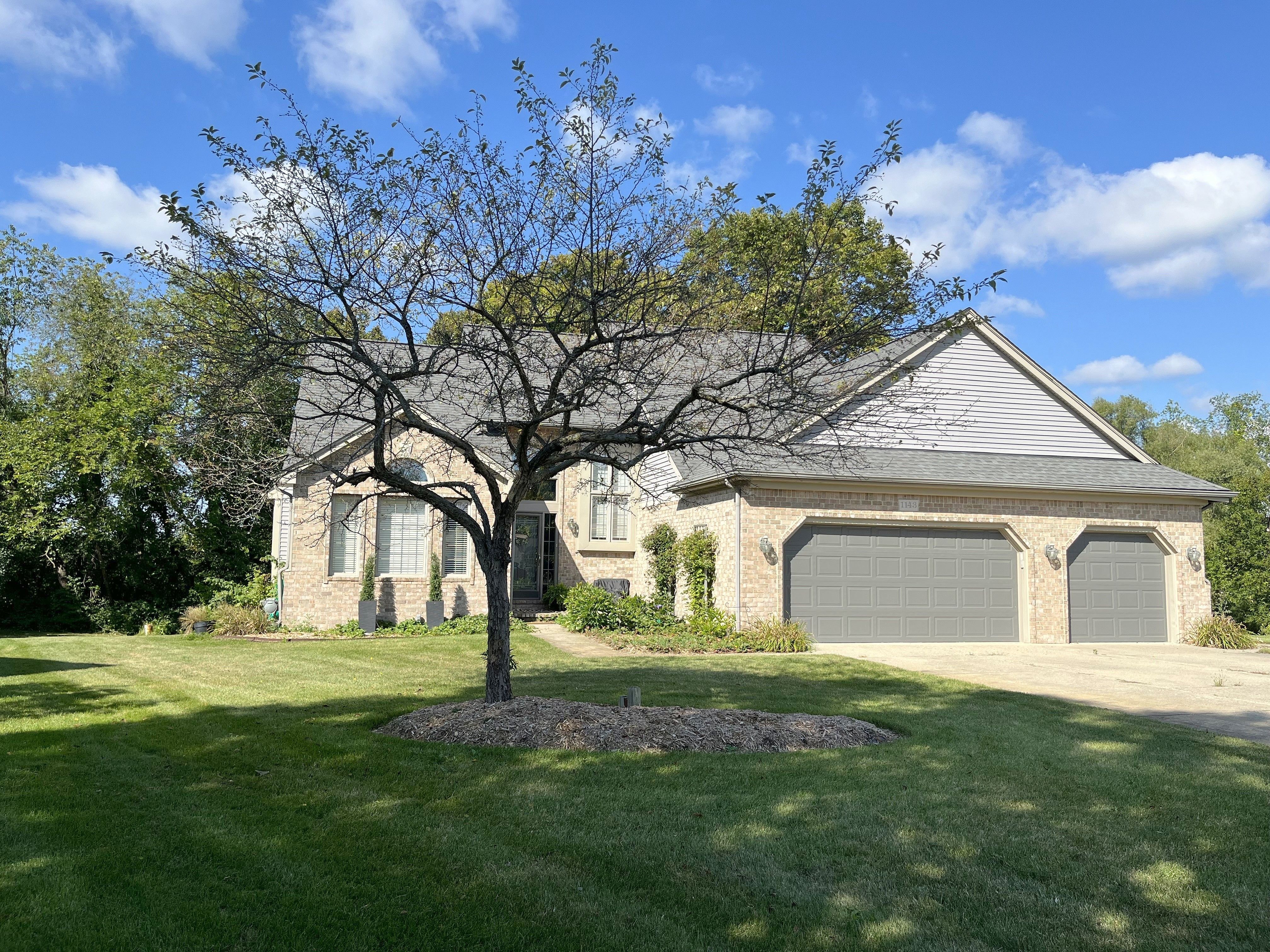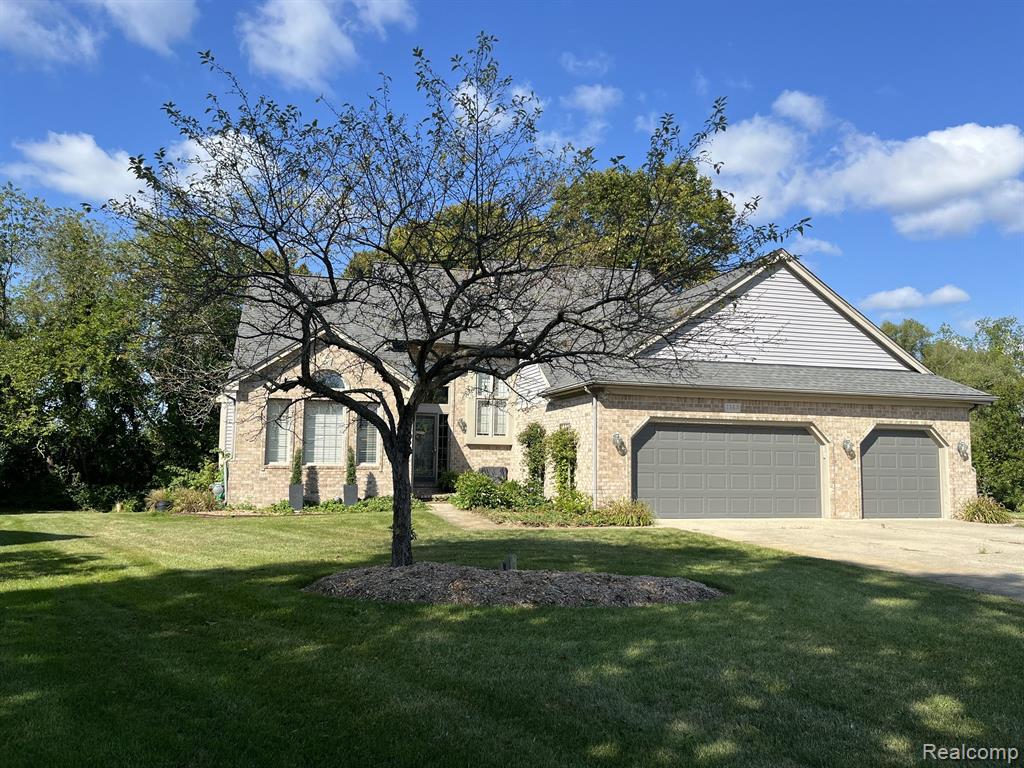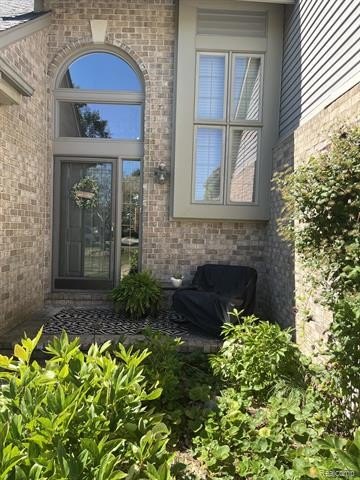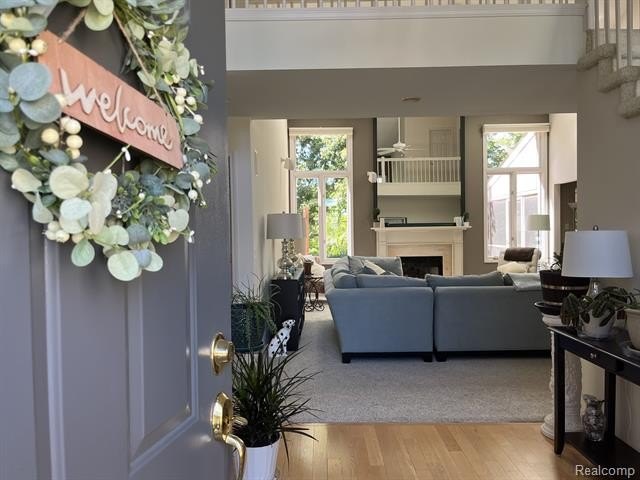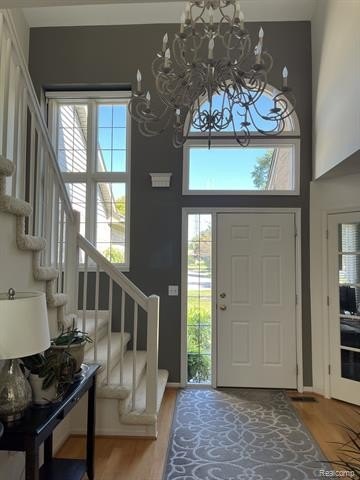-
1143 BROOKSIDE CT OXFORD, MI 48371
- Single Family Home / Resale (MLS)

Property Details for 1143 BROOKSIDE CT, OXFORD, MI 48371
Features
- Price/sqft: $204
- Lot Size: 0.3 acres
- Total Rooms: 7
- Room List: Bedroom 1, Bedroom 2, Bedroom 3, Basement, Bathroom 1, Bathroom 2, Bathroom 3
- Stories: 200
- Roof Type: GABLE
- Heating: Fireplace,Forced Air
- Exterior Walls: Siding (Alum/Vinyl)
Facts
- Year Built: 01/01/1996
- Property ID: 913558846
- MLS Number: 60336267
- Parcel Number: P -04-33-226-025
- Property Type: Single Family Home
- County: Oakland
- Legal Description: T5N, R10E, SEC 33 RIVER WALK LOT 17 5-3-95 FR 008
- Zoning: SI
- Listing Status: Active
Sale Type
This is an MLS listing, meaning the property is represented by a real estate broker, who has contracted with the home owner to sell the home.
Description
This listing is NOT a foreclosure. Immaculate, contemporary with 3 bedroom and 2.5 baths on a river front setting. This one of a kind home features a first floor master bedroom suite, two story great room, 3 car finished garage, and a finished walkout basement with family room, gas fireplace, workshop and workout area. In the privacy of the cul-de-sac location, enjoy the 14'x12' screened room of the back deck that spans the length of the house. Listen to the river and view the woods from the oversized windows. Family room in basement is 460 sq feet (27x17). Step into luxury with updated kitchen and bathrooms, featuring new appliances, granite countertops in the kitchen, master, and half bath, and a tile backsplash in the kitchen. Most of the windows have been replaced. The kitchen is a chef's dream, combining style and functionality seamlessly with a new stove, dishwasher and microwave. Entertain guests in the spacious great room and dining room, both adorned with cathedral ceilings, soaring windows, skylights, and a gas fireplace, adding to the grandeur of the space. The two-story foyer features a beautiful chandelier, while the large office, with French doors, provides the perfect space for work or relaxation. Hunter Douglas PowerView automated blinds in the great room and master bath. Other features include first floor laundry and hardwood flooring in most of the first floor. With attic storage in the three-car garage, every detail of comfort and convenience has been considered. The home also boasts a new roof, furnace, AC all installed recently. Located in the sought-after Oxford school district, including Clearlake Elementary School, this home is perfect for families seeking quality education and a quiet neighborhood atmosphere. Nature lovers will appreciate the mature strawberry patch, raspberry and blueberry bushes, lilacs, and access to the PollyAnn Trail from the subdivision. ---
Real Estate Professional In Your Area
Are you a Real Estate Agent?
Get Premium leads by becoming a UltraForeclosures.com preferred agent for listings in your area
Click here to view more details
Property Brokerage:
Reozom
1802 Mansfield Street
Port Huron
MI
48060
Copyright © 2024 Realcomp Limited II. All rights reserved. All information provided by the listing agent/broker is deemed reliable but is not guaranteed and should be independently verified.

All information provided is deemed reliable, but is not guaranteed and should be independently verified.





