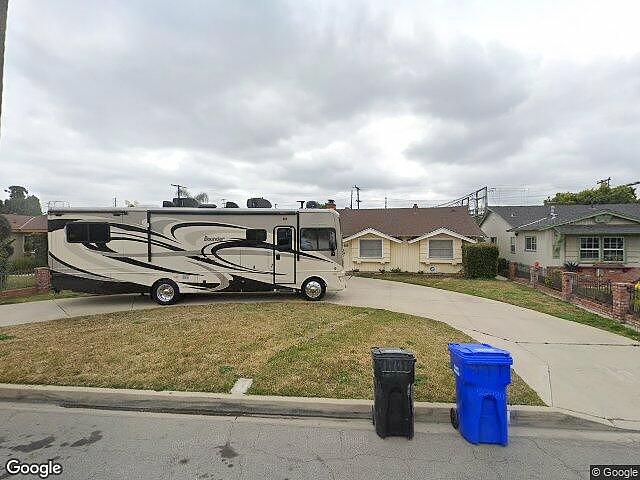-
11460 SAMOLINE AVE DOWNEY, CA 90241
- Single Family Home / Resale (MLS)

Property Details for 11460 SAMOLINE AVE, DOWNEY, CA 90241
Features
- Lot Size: 9793.00 sq. ft.
- Total Units: 1
- Total Rooms: 9
- Stories: 100
- Roof Type: Wood Shake/ Shingles
- Heating: Central
- Construction Type: Wood
- Exterior Walls: Stucco
Facts
- Year Built: 01/01/1956
- Property ID: 894446902
- MLS Number: DW24087459
- Parcel Number: 6247-006-001
- Property Type: Single Family Home
- County: LOS ANGELES
Description
This is an MLS listing, meaning the property is represented by a real estate broker, who has contracted with the home owner to sell the home.
This listing is NOT a foreclosure. Welcome to are amazing family home. Our offering to you is a 4 bedroom and 2 full bathrooms home with 1,933 sqft of living space on a 9,795 sqft lot. The highlight of our home is the very large rectangle lot that offers a half-moon driveway with direct garage access and RV hook-ups. When you enter the home your greeted with the entrance to the Living room and the kitchen dining area along with the entrance to the hallway. The kitchen has a dining area on one side of the kitchen with views to your front yard to watch over your family as they enjoy great family memories. To the other side of the kitchen is a formal dining area with views to the back yard. The kitchen is centered between both dining areas and allows for a very large open space to entertain family gatherings. The Kitchen also leads to the laundry room and back side door. Through the formal dining area is the large Master bedroom and Master bathroom with a tub shower and door to keep the Master bedroom private. The hallway leads you the first 2 large bedrooms and then to the 2nd full bathroom with a tub shower, and at the back of the hallway is the last 3rd bedroom. All 4 bedrooms are large in size and have big cosets. The living room is the center of the home as is sit with access to most areas of the house. The living room is Infront of the kitchen, it offers a gas fireplace and direct access to the Formal dining area and the back yard through a large glass sliding door. The back yard is huge and offers endless
Real Estate Professional In Your Area
Are you a Real Estate Agent?
Get Premium leads by becoming a UltraForeclosures.com preferred agent for listings in your area
Click here to view more details

All information provided is deemed reliable, but is not guaranteed and should be independently verified.






