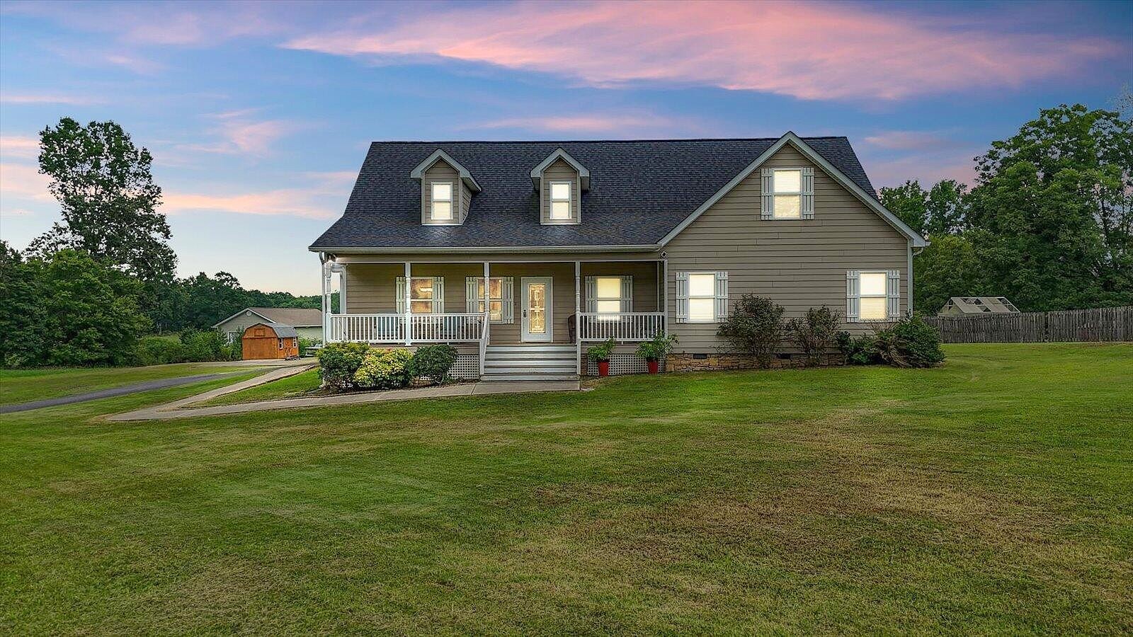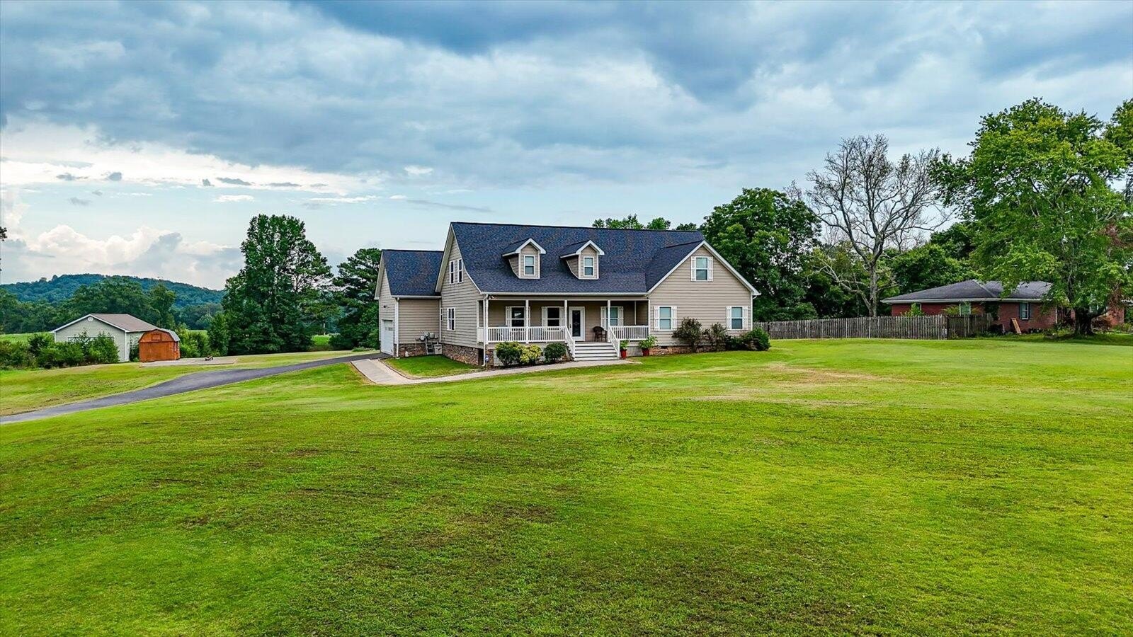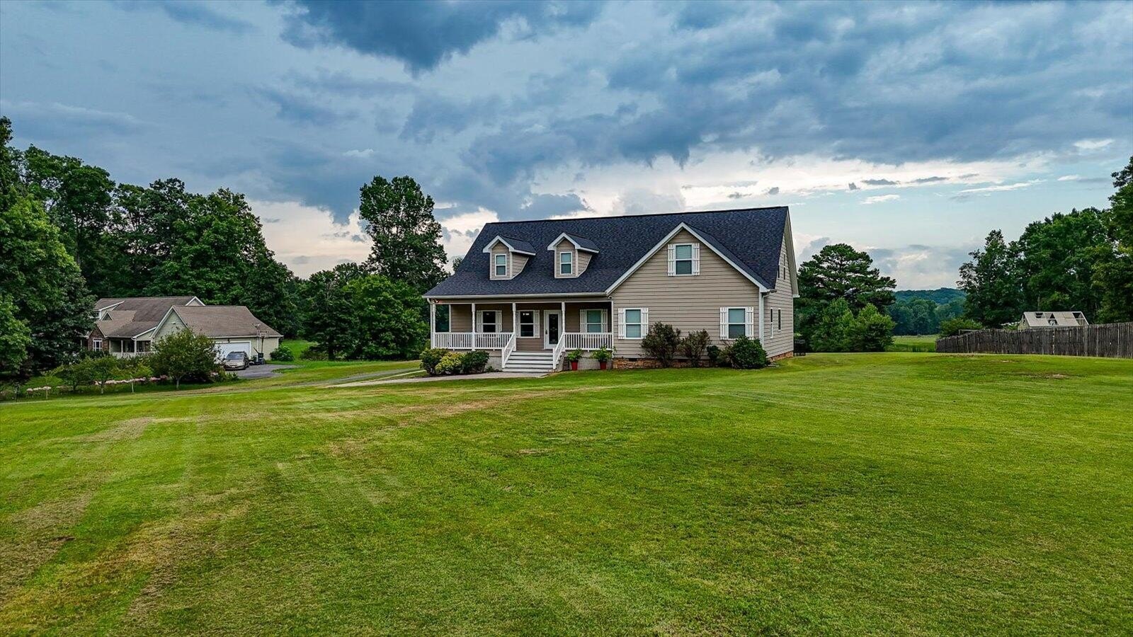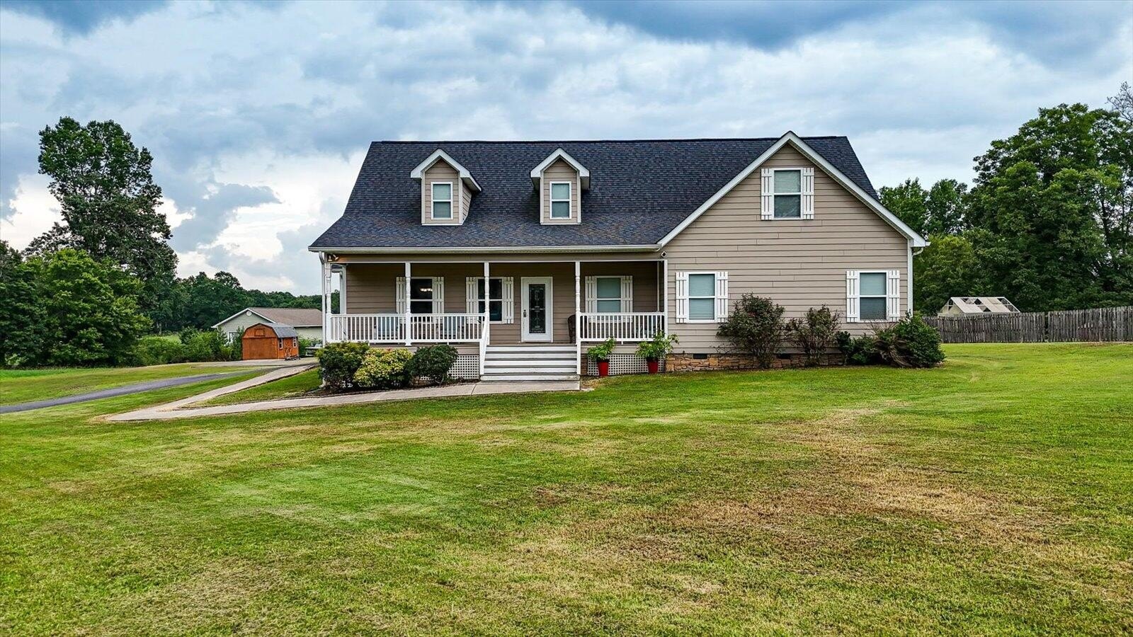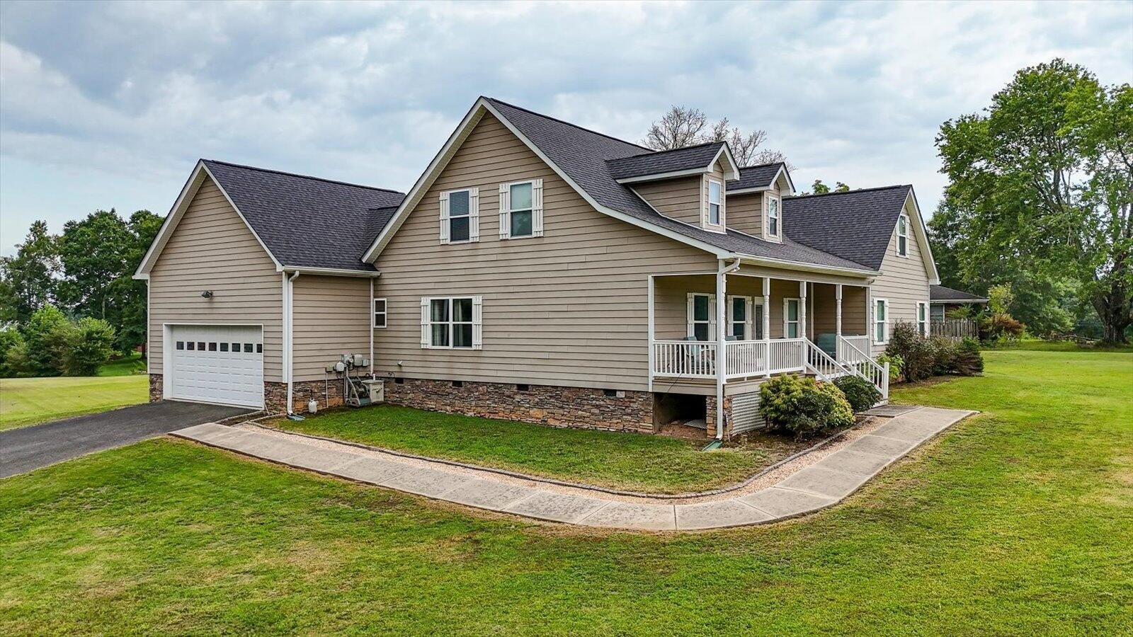-
11514 LONDON LN APISON, TN 37302
- Single Family Home / Resale (MLS)

Property Details for 11514 LONDON LN, APISON, TN 37302
Features
- Price/sqft: $200
- Lot Size: 2.46 acres
- Total Rooms: 5
- Room List: Bedroom 1, Bedroom 2, Bathroom 1, Bathroom 2, Bathroom 3
- Stories: 1.5
- Roof Type: GABLE OR HIP
- Heating: Central Furnace,Fireplace
- Exterior Walls: Wood Shingle
Facts
- Year Built: 01/01/2007
- Property ID: 903301723
- MLS Number: 1396747
- Parcel Number: 173 066.02
- Property Type: Single Family Home
- County: Hamilton
- Legal Description: TR 2 JIM G WORTHINGTON SUB PB85 PG6 9 OUT OF 173-66.01 FOR 2007
- Listing Status: Active
Sale Type
This is an MLS listing, meaning the property is represented by a real estate broker, who has contracted with the home owner to sell the home.
Description
This listing is NOT a foreclosure. Welcome to 11514 London Lane! If you are looking for a home that feels away from it all but still has convenient access to groceries, restaurants and shopping; this is a MUST SEE! **Don't be confused by the 2 bedroom listing info! This home is MUCH larger, but it can only be listed as a 2 bedroom due to the septic permit information. The seller has professionally measured the tank at 1, 214gal and has had no issues with it for the 17 years of occupancy. Please have your own septic consultation, but I believe they will encourage you to not be concerned.** Approaching the home, you will love how impressive the the house looks as it is set back from the road and protected from the road with a row of mature pines. Built in 2007 by Jim Worthington, this is a home that was never built to be a cheap version of what could be; this was constructed to respect the owner and stand the test of time. Since then it has been well maintained and even features a newer 30yr Architectural Shingle roof (2021). Enter the home into an open floorplan hosting the living room, dining space and kitchen; all boasting gorgeous hardwood floors. The kitchen has ample cabinet and pantry space and showcases gorgeous granite countertops, stainless steel appliances and custom cabinets with soft close drawers. Also on the main level you will find the laundry/mud room, 3 secondary bedrooms, a shared hall bath and the MASSIVE owner's suite. The owner's suite is a showstopper and features a custom tile walk-in shower, a walk-in closet, double vanity and a timeless 1930's clawfoot soaking tub. Moving upstairs, you will find two more bedrooms/office spaces, another FULL bath as well as a HUGE living space, perfect for a game room, theater room, play space or whatever your needs may be! Other features include... new screen guards and gutters in 2022; continuous termite contract that is transferrable, out building with a loft 10' x 12', large concrete pad, attached 2 car garage and more!
Real Estate Professional In Your Area
Are you a Real Estate Agent?
Get Premium leads by becoming a UltraForeclosures.com preferred agent for listings in your area
Click here to view more details
Property Brokerage:
EXP Realty
3401 Mallory Lane 100
Franklin
TN
37067
Copyright © 2024 Greater Chattanooga Association of REALTORS. All rights reserved. All information provided by the listing agent/broker is deemed reliable but is not guaranteed and should be independently verified.

All information provided is deemed reliable, but is not guaranteed and should be independently verified.





