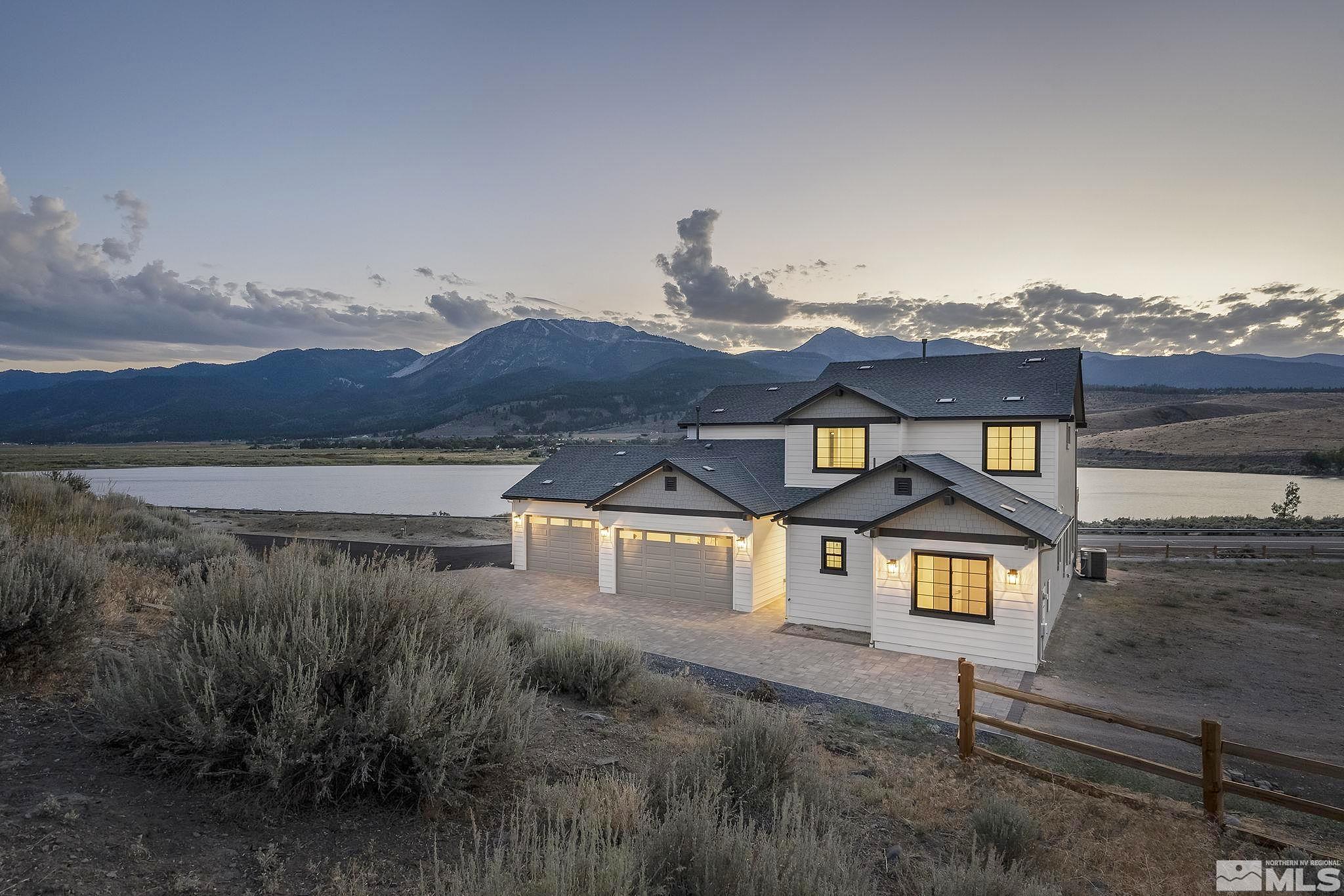-
1154 EASTLAKE BLVD WASHOE VALLEY, NV 89704
- Single Family Home / Resale (MLS)

Property Details for 1154 EASTLAKE BLVD, WASHOE VALLEY, NV 89704
Features
- Price/sqft: $420
- Lot Size: 5.08 acres
- Total Units: 1
- Total Rooms: 17
- Room List: Bedroom 4, Bedroom 1, Bedroom 2, Bedroom 3, Bathroom 1, Bathroom 2, Bathroom 3, Bathroom 4, Bonus Room, Den, Dining Room, Family Room, Kitchen, Laundry, Living Room, Loft, Office
- Stories: 2
- Roof Type: Composition Shingle
- Heating: Fireplace,Forced Air
- Construction Type: Frame
Facts
- Year Built: 01/01/2024
- Property ID: 902168934
- MLS Number: 240009436
- Parcel Number: 050-210-57
- Property Type: Single Family Home
- County: Washoe
- Legal Description: PM 5528 PAR 3A
- Zoning: MDR
- Listing Status: Active
Sale Type
This is an MLS listing, meaning the property is represented by a real estate broker, who has contracted with the home owner to sell the home.
Description
This listing is NOT a foreclosure. Welcome to your perfect blend of luxury and nature in Washoe Valley. This brand-new, two-story home spans 3, 029 square feet and sits on an expansive 5.08 acre lot, offering unparalleled, breathtaking views from every corner. Complete with 4 bedrooms, 4 bathrooms, and a 4 car garage. Imagine waking up each morning to the awe-inspiring sight of the Sierra Nevada mountains, Carson and Virginia ranges, and the tranquil beauty of Little Washoe Lake, all visible from almost every window in the house. Whether youre sipping your morning coffee on the covered patio or enjoying an evening under the stars on the 480 sf deck, these unobstructed vistas will never cease to amaze you. Step inside to find four generously sized bedrooms, each designed with comfort in mind. The primary suite is a true retreat, featuring a large, bright space, a luxurious soaking tub, a tiled shower, double sinks, and a walk-in closet. The additional three bedrooms ensure ample space for family and guests with one of the three being an en suite. For those who work from home or need a quiet space to focus, the separate office/den offers the perfect solution. And when it's time to unwind or entertain, the huge bonus room with panoramic views and a Western slider to the deck is the ideal spot. The heart of the home, the kitchen, is a culinary enthusiasts dream. Equipped with a 48" Kitchen Aid professional-style gas range with a double oven and griddle, a Wolf drawer under-counter microwave, a Kitchen Aid dishwasher, and a refrigerator, this kitchen leaves nothing to be desired. The Quartz countertops and subway tile full backsplash add a touch of elegance, making this space both functional and beautiful. Enjoy your view from the sliding door in the nook with views of the mountains and little Washoe Lake. Every detail in this home has been thoughtfully designed. The 10-foot ceilings create an open and airy feel, while the gas fireplace with tray ceiling and custom wood treatment in the great room add warmth and ambiance. Imperfect smooth drywall finish and Craftsman trim 7 baseboards, 3 casing and solid core doors speak to the attention to detail. With four bathrooms, convenience is at your fingertips. Ample storage ensures that everything has its place, and the paver driveway adds to the homes curb appeal. There is also plenty of room on this parcel for an ADU, shop or detached garage. There are wired speakers in the great room, primary bedroom and bonus room. Home is pre-wired for holiday lights, security system and cameras, providing peace of mind. The 950 sf, four-car garage offers plenty of space for vehicles, recreational toys and storage. Embrace a lifestyle where luxury meets nature. This home is more than just a place to live; its a place to create memories, find peace, and enjoy the beauty of Washoe Valley.
Real Estate Professional In Your Area
Are you a Real Estate Agent?
Get Premium leads by becoming a UltraForeclosures.com preferred agent for listings in your area
Click here to view more details
Property Brokerage:
Dickson Realty Inc
1030 Caughlin Crossing
Reno
NV
89519
Copyright © 2024 Northern Nevada Regional MLS, Inc. All rights reserved. All information provided by the listing agent/broker is deemed reliable but is not guaranteed and should be independently verified.

All information provided is deemed reliable, but is not guaranteed and should be independently verified.






















































































