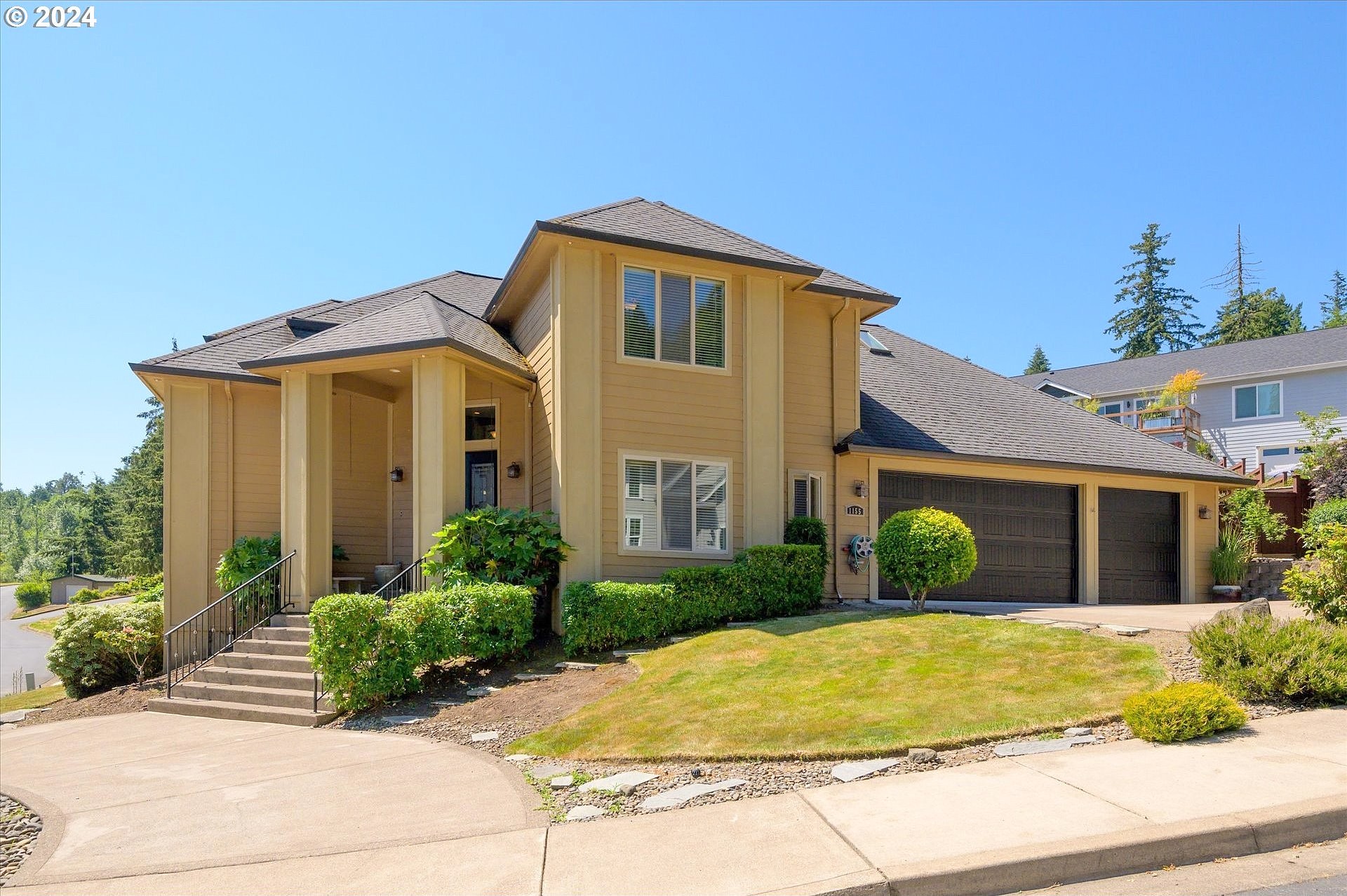-
1155 HOLLY AVE COTTAGE GROVE, OR 97424
- Single Family Home / Resale (MLS)

Property Details for 1155 HOLLY AVE, COTTAGE GROVE, OR 97424
Features
- Price/sqft: $255
- Lot Size: 10890 sq. ft.
- Total Units: 1
- Total Rooms: 6
- Room List: Bedroom 1, Bedroom 2, Bedroom 3, Bathroom 1, Bathroom 2, Bathroom 3
- Stories: 200
- Roof Type: GABLE OR HIP
- Heating: Heat Pump
- Exterior Walls: Wood Siding
Facts
- Year Built: 01/01/2005
- Property ID: 894450935
- MLS Number: 24386907
- Parcel Number: 1733698
- Property Type: Single Family Home
- County: LANE
- Legal Description: SUBDIVISION PLAT HIDDEN VALLEY ESTATES 1ST PHASE LOT 42 TL 08200
- Zoning: R1
- Listing Status: Active
Sale Type
This is an MLS listing, meaning the property is represented by a real estate broker, who has contracted with the home owner to sell the home.
Description
This listing is NOT a foreclosure. If you are looking for a home that provides seperation of space, this is the home for you. Entering the home you are greeted with a decorative staircase. Stepping to your left you enter the livingroom and are greeted with eucalyptus floors, a ceiling fan mounted on the soaring ceiling while natural light fills the space.Pass through the French doors into the large family room which includes a gas fireplace, built-ins, hardwood flooring and twelve-foot ceilings. The adjoining dining room features a sliding patio door revealing a view of the covered patio and gorgeoua water feature.The dining room opens up to the kitchen with its glass doored pantry, gas range and warming oven located in the granite island, stainless steel refrigerator, wine refrigerator and unddermount sink situated in the quartz countertop. Work from home? The roomy office is located on the first floor and includes built in bookcases and more natural light. The office has easy access to the full bath located just steps away. Upstairs the primary ensuite inlcues a jetted tub, walk-in shower, custom dual sinks, and an adjoining 8 ftX 15 ft primary closet which hosts the 6ft x 6ft area for the washer and dryer. To provide privacy, the two other bedrooms and third full bath are located across the walkway which overlooks the livingroom. Along with the ample storage in the three car garage there are mulitiple storage areas spread throughout the home.
Real Estate Professional In Your Area
Are you a Real Estate Agent?
Get Premium leads by becoming a UltraForeclosures.com preferred agent for listings in your area
Click here to view more details
Property Brokerage:
John L Scott Eugene
3555 Gateway St Suite 201
Springfield
OR
97477
Copyright © 2024 Regional Multiple Listing Services. All rights reserved. All information provided by the listing agent/broker is deemed reliable but is not guaranteed and should be independently verified.

All information provided is deemed reliable, but is not guaranteed and should be independently verified.








































































