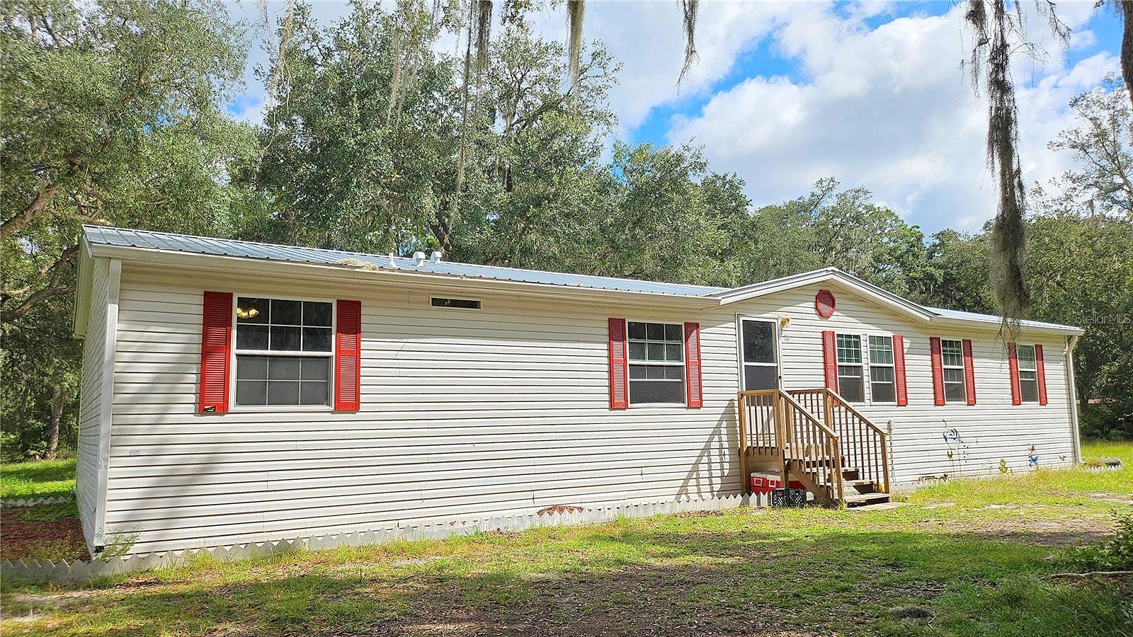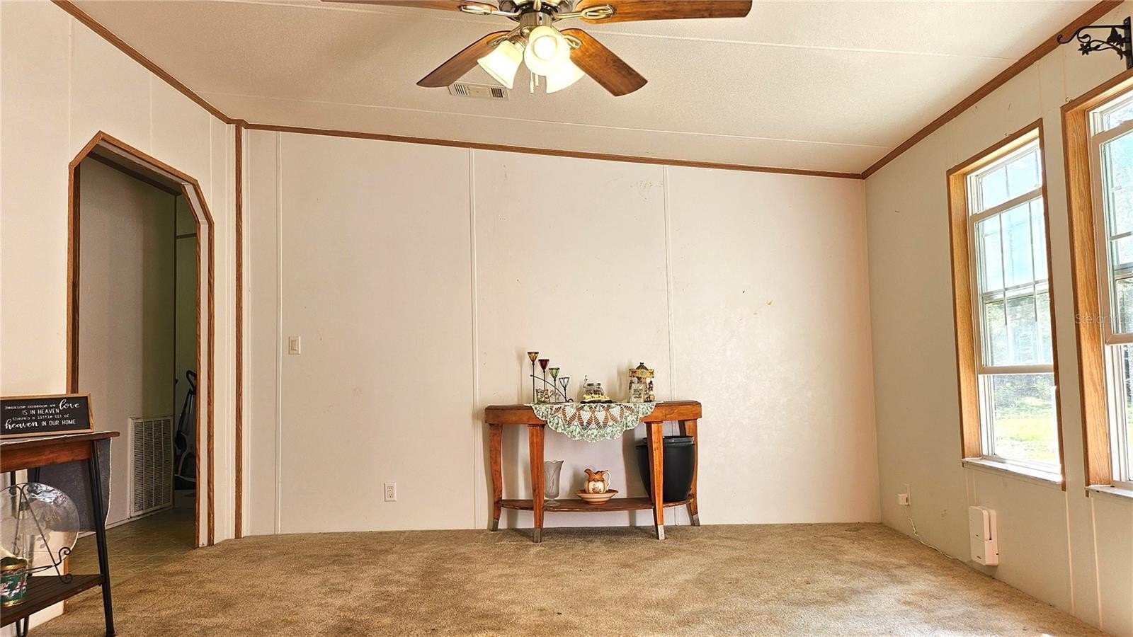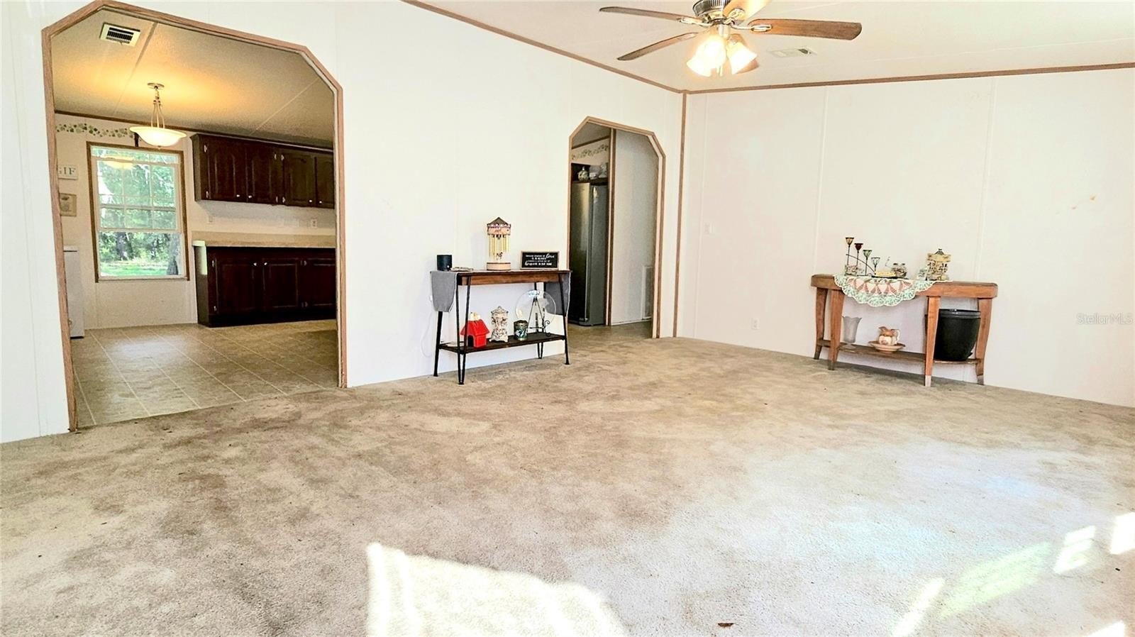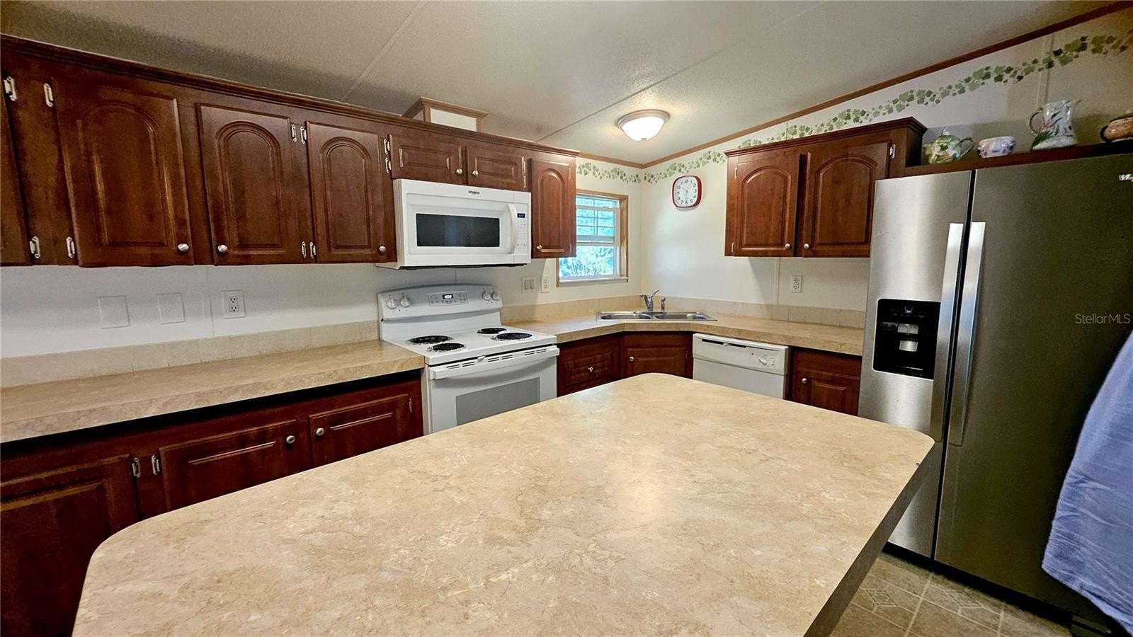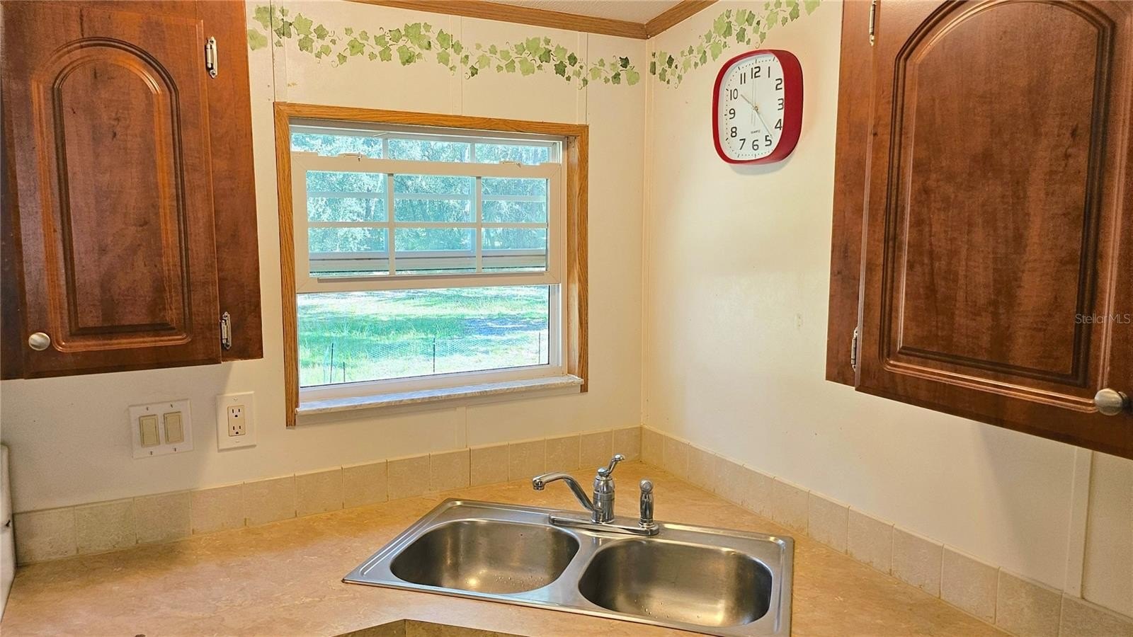-
116 MAGNOLIA RD HAWTHORNE, FL 32640
- Single Family Home / Resale (MLS)

Property Details for 116 MAGNOLIA RD, HAWTHORNE, FL 32640
Features
- Price/sqft: $157
- Lot Size: 1.23 acres
- Total Units: 1
- Total Rooms: 8
- Room List: Bedroom 1, Bedroom 2, Bedroom 3, Bathroom 1, Bathroom 2, Dining Room, Kitchen, Living Room
- Heating: Central Furnace
Facts
- Year Built: 01/01/1972
- Property ID: 865046922
- MLS Number: GC525225
- Parcel Number: 17-10-23-7075-0010-0100
- Property Type: Single Family Home
- County: Putnam
- Legal Description: INTERLACHEN LAKES ESTATES UNIT 31 MB5 P62 BLK 106 LOT 14
- Listing Status: Active
Pre-Foreclosure Info
- Date Defaulted Lien: 05/31/2022
- Recording Date: 05/31/2022
- Recording Year: 2022
Sale Type
This is an MLS listing, meaning the property is represented by a real estate broker, who has contracted with the home owner to sell the home.
Description
This listing is NOT a foreclosure. This spacious, well-maintained 3 bed, 2 bath home is set back and secluded on 1.23-acres, surrounded by mature trees with a lush canopy, making it feel very private. Entering through the front door, visitors are greeted by a large, sun-lit front-room that features dual archways leading to the open kitchen. The kitchen itself is bathed in sunlight, and centers around a large island with bar seating and storage, which nicely compliments the already ample counter space and numerous cabinets. Newer appliances make the space complete. Just off the kitchen is the cavernous living room that still feels cozy thanks to the wood-burning fireplace that brings both warmth and ambiance to cool country nights. The large sliding glass door in this space lets in plenty of sunlight and presents a beautiful view of the expansive greenery in the backyard. The hall entryway adjacent to the living room leads to a well-appointed guest bath situated between two comfortable guest bedrooms, each of which features a walk-in closet and large windows that provide lots of natural light. The owners suite, located on the other side of the kitchen in this split-plan home, offers a walk-in closet as well and features two large windows that enhance the overall sun-lit feel of the home. The accompanying master bathroom is large and comfortable with lots of space to enjoy the accommodating dual vanity, the stand-up shower stall, and the relaxing garden tub with a view. The bathroom also has convenient access to the adjacent laundry room, which is located down a hallway coming from the kitchen that leads to the back door. Of course, a major additional feature to this property is the 1, 260 sq ft Quonset Hut in fantastic condition. Built on a slab and wired for power, this expansive space makes a perfect workshop or oversized garage, with plenty of room for multiple vehicles and equipment. This secluded-feeling property is made even more move-in ready thanks to the NEWER roof (2023), NEWER septic (2023), NEWER drain field (2023), and NEWER HVAC system (2022), and the new addition of FIBER INTERNET. Located just off Lake Susan Road, this property is also only minutes away from several lakes with public access. Call and come see it today!
Real Estate Professional In Your Area
Are you a Real Estate Agent?
Get Premium leads by becoming a UltraForeclosures.com preferred agent for listings in your area
Click here to view more details
Property Brokerage:
Florida Homes Realty and Mortgage LLC
6216 NW 43rd Street Bldg 3A
Gainesville
FL
32653
Copyright © 2024 Stellar MLS. All rights reserved. All information provided by the listing agent/broker is deemed reliable but is not guaranteed and should be independently verified.

All information provided is deemed reliable, but is not guaranteed and should be independently verified.





