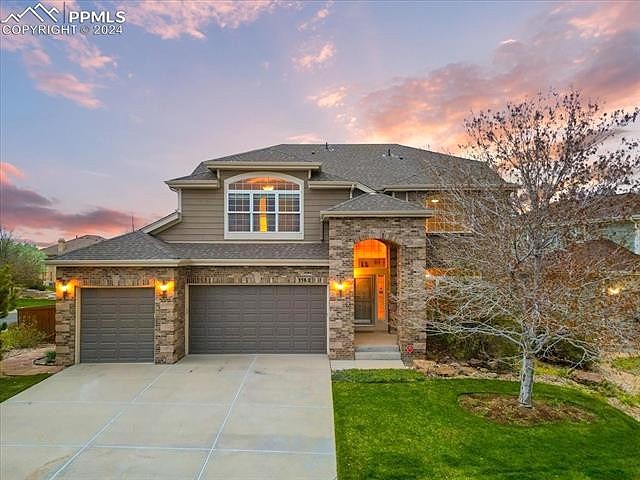-
1162 ORION WAY CASTLE ROCK, CO 80108
- Single Family Home / Resale (MLS)

Property Details for 1162 ORION WAY, CASTLE ROCK, CO 80108
Features
- Price/sqft: $161
- Lot Size: 8059 sq. ft.
- Total Units: 1
- Total Rooms: 9
- Room List: Bedroom 1, Bedroom 2, Bedroom 3, Bedroom 4, Basement, Bathroom 1, Bathroom 2, Bathroom 3, Bathroom 4
- Stories: 200
- Roof Type: GABLE
- Heating: Fireplace,Forced Air
- Construction Type: Frame
- Exterior Walls: Siding (Alum/Vinyl)
Facts
- Year Built: 01/01/2006
- Property ID: 878243145
- MLS Number: 4995871
- Parcel Number: 0454652
- Property Type: Single Family Home
- County: DOUGLAS
- Legal Description: LOT 37 BLOCK 3 MAHER RANCH FLG 2 0.185 AM/L
- Listing Status: Active
Sale Type
This is an MLS listing, meaning the property is represented by a real estate broker, who has contracted with the home owner to sell the home.
Description
This listing is NOT a foreclosure. Experience the heartwarming embrace of this exquisite 2-story home nestled on a 0.19 acre lot in the Castle Rock community of Maher Ranch. This beautiful home features 3,207 finished SF incl 4BR/4BA, a 3-car garage, & a 1428 SF Unfinished Basement ready for your custom aspirations. Central air & heat provide year-round comfort. An inviting floor plan w/soaring ceilings, hardwood floors through the Entry, Great Rm, & Kitchen, window coverings, & expansive living spaces for entertaining, style, & comfort. There is a covered Entry & welcoming covered patio. A Living/Dining Rm off the Entry is for formal dining & entertainment. The Great Rm boasts sur sound speakers, a TV & art niche, & a dual sided gas-log FP w/brick surround. French doors lead into the Home Office that has a lighted CF & shares the dual sided gas-log FP. Powder Bathroom for guests. The Island Kitchen is a culinary haven w/a planning desk, counter bar, a pantry, & cabinets w/granite countertops. Appl incl a gas cooktop, double ovens, built-in microwave, & dishwasher. Garage access off the Kitchen & the Laundry Rm w/upper/lower cabinets, a sink, window, & washer/dryer. The UL hosts 4BRs w/neutral carpets, lighted CFs, & walk-in closets. The stunning Owners Suite has a recessed ceiling & luxurious 5pc Bathroom w/dual vanity, a make-up bar, soaking tub, separate shower, & walk-in closet. BR #2 has an adjoining Full Bathroom w/vanity, mirror, & tiled tub/shower. BR#3 & BR#4 share a tiled tub/shower w/separate vanities. 3-car attached garage w/door opener & ceiling storage racks. The backyard is an entertainers delight offering a fenced lot, auto sprinklers, & a covered concrete patio for outdoor dining & relaxation. This stunning home is minutes from the community clubhouse, pool, walking tails, & Gemstone Park where you can enjoy year-round social activities. Living in this amazing home offers you top-rated schools & an easy commute to primary highways, downtown Denver, & Colorado Springs.
Real Estate Professional In Your Area
Are you a Real Estate Agent?
Get Premium leads by becoming a UltraForeclosures.com preferred agent for listings in your area
Click here to view more details
Property Brokerage:
Pink Realty
4783 Farmingdale Dr
Colorado Springs
CO
80918
Copyright © 2024 Pikes Peak Association of REALTORS. All rights reserved. All information provided by the listing agent/broker is deemed reliable but is not guaranteed and should be independently verified.

All information provided is deemed reliable, but is not guaranteed and should be independently verified.








































































































