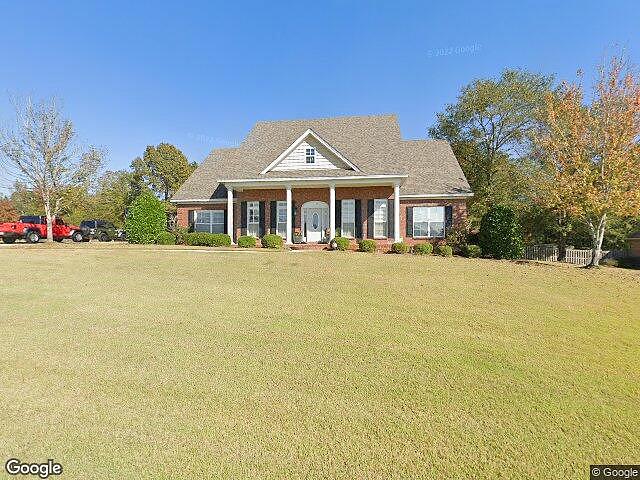-
117 CHIMNEY RDG PRATTVILLE, AL 36067
- Single Family Home / Resale (MLS)

Property Details for 117 CHIMNEY RDG, PRATTVILLE, AL 36067
Features
- Price/sqft: $137
- Lot Size: 30455 sq. ft.
- Total Rooms: 10
- Stories: 100
- Roof Type: GABLE OR HIP
- Heating: 4
- Construction Type: Wood
- Exterior Walls: Brick
Facts
- Year Built: 01/01/2008
- Property ID: 890213546
- MLS Number: 558851
- Parcel Number: 19-04-17-3-000-001.120
- Property Type: Single Family Home
- County: AUTAUGA
- Legal Description: LOT 67 HEARTHSTONE ESTATES PLAT2MAP BK 2007 PG 24 COVENANTS DB 2007 PG 6949162.17 X 184.85 IRR
Description
This is an MLS listing, meaning the property is represented by a real estate broker, who has contracted with the home owner to sell the home.
This listing is NOT a foreclosure. Amazing home with a stunning view - Sitting atop the hill overlooking Hearthstone, this home has so much to offer. The owners of this beautiful place enlarged the living area by converting attic space into a second floor living room, two additional bedrooms and a bathroom. This addition has spray foam insulation to help with utility costs. Out back, they enlarged and screened in the deck area, including a reinforced space that will support a hot tub and added a built in grilling station with sink and counter space. Coming into the foyer, to the right is a study/office area that also connects to the hallway leading to the bedrooms on this level. To the left from the foyer will bring you into the dining room and then into the breakfast area, with built in bookcases. Across the breakfast bar is the kitchen with gas cooktop, self cleaning double ovens and dishwasher all seated in custom cabinetry with granite counters and beautiful backsplash. Winding down the hallway, on your way to the three car garage, you will pass the stairs to the second level, a half bath and the large laundry room. In addition to the added space upstairs, there is also another bedroom with attached bath on the second floor, making a total of three bedrooms and two baths on that level. Back downstairs and through the kitchen, you come into the living room with gas log fireplace, very tall ceilings and double doors on each side taking you to the sunroom and on to the screened in area. Past this space and ou
Real Estate Professional In Your Area
Are you a Real Estate Agent?
Get Premium leads by becoming a UltraForeclosures.com preferred agent for listings in your area
Click here to view more details

All information provided is deemed reliable, but is not guaranteed and should be independently verified.






