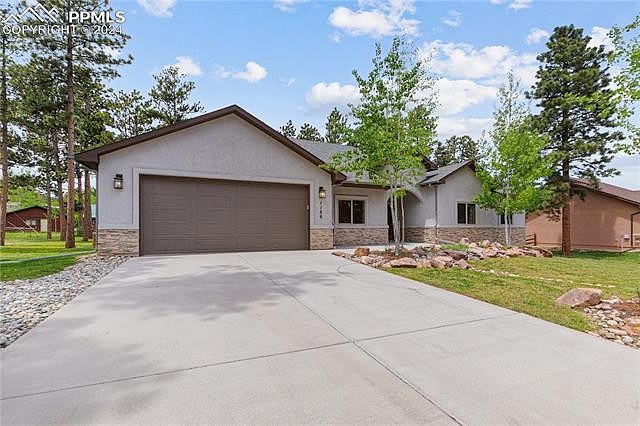-
1186 PTARMIGAN DR WOODLAND PARK, CO 80863
- Single Family Home / Resale (MLS)

Property Details for 1186 PTARMIGAN DR, WOODLAND PARK, CO 80863
Features
- Price/sqft: $257
- Lot Size: 15420 sq. ft.
- Total Rooms: 8
- Room List: Bedroom 1, Bedroom 2, Bedroom 3, Bedroom 4, Basement, Bathroom 1, Bathroom 2, Bathroom 3
- Stories: 100
- Roof Type: GABLE
- Heating: Fireplace,Forced Air,Solar Active And Passive
- Construction Type: Frame
- Exterior Walls: Stucco
Facts
- Year Built: 01/01/2017
- Property ID: 889160773
- MLS Number: 7498572
- Parcel Number: 6029.133570190
- Property Type: Single Family Home
- County: TELLER
- Legal Description: L19 STONE RIDGE VILLAGE 2
- Zoning: PBCAG
- Listing Status: Active
Sale Type
This is an MLS listing, meaning the property is represented by a real estate broker, who has contracted with the home owner to sell the home.
Description
This listing is NOT a foreclosure. The perfect home for all ages in Stone Ridge Village. This 2,717 sf, 4-bed, 3-bath ranch-style, 9,920 watt PV solar home includes an office and is designed to be wheelchair-friendly.nEntering into living, kitchen, and dining great room with 9 ft ceilings, solid oak and ceramic floors and gas fireplace.nThe 18x20 living is bright and inviting with abundant windows and access to the sunroom and backyard. Adjacent is the 12x17 kitchen with ceramic floors, granite counters, hickory cabinets, and a large pantry.nOff the kitchen and foyer is the 12x15 formal dining, also with 9-foot ceilings and oak floors.nThe foyer also leads to a 12x18 office with carpet floors.nNext to the kitchen and living is an 11x13 informal dining with ceramic floors and a bay window. This area also leads to the supersized master suite which includes a four-piece bath and walk-in closet. The master bed is 14x21 with oak floors and numerous windows. The adjacent 13x16 master bath has ceramic floors, dual granite vanities, a curbless roll-in shower and secluded commode.nOff the living room is a 14x31 sunroom with a concrete floor, perfect for growing plants year-round or enjoying the wood-burning fireplace.nThe 10x14 guest bed, has carpet floors and dual closets. Its en-suite 5x13 bath features ceramic floors, granite vanity, and ceramic tub/shower.nDown a short hallway are the 3rd and 4th bedrooms along with the main bath. Bed #3 is 12x14 with carpet floors and an ample closet while the main 9x10 bath has ceramic floors, a granite vanity, and a curbless roll-in shower. Adjacent is the 11x12 bed #4 also with carpet floors and an ample closet.nThe 7x12 laundry room with ceramic floors and a granite workspace includes the washer and dryer. Outside, the 1/3-acre wooded lot attracts frequent wildlife and offers convenient access to shopping, dining, and recreation in Woodland Park as well as hiking, biking, fishing, and other outdoor activities that Teller County has to offer.
Real Estate Professional In Your Area
Are you a Real Estate Agent?
Get Premium leads by becoming a UltraForeclosures.com preferred agent for listings in your area
Click here to view more details
Property Brokerage:
Pikes Peak Homes and Land Ltd
27 Elkhorn Dr
Woodland Park
CO
80863
Copyright © 2024 Pikes Peak Association of REALTORS. All rights reserved. All information provided by the listing agent/broker is deemed reliable but is not guaranteed and should be independently verified.

All information provided is deemed reliable, but is not guaranteed and should be independently verified.


































































































