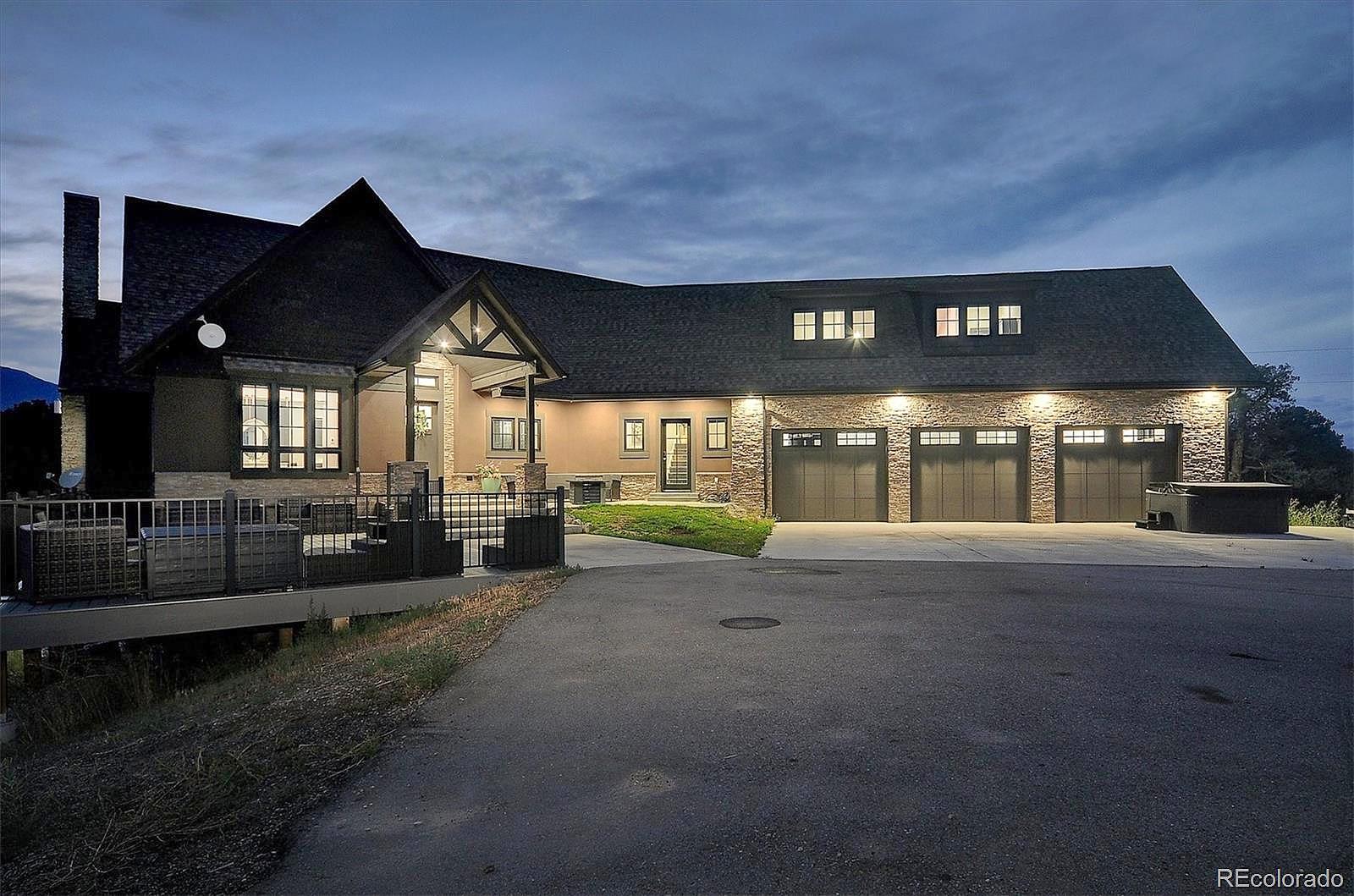-
11905 HIGHLAND CIR SALIDA, CO 81201
- Single Family Home / Resale (MLS)

Property Details for 11905 HIGHLAND CIR, SALIDA, CO 81201
Features
- Price/sqft: $408
- Lot Size: 35.31 acres
- Total Units: 1
- Total Rooms: 9
- Room List: Bedroom 1, Bedroom 2, Bedroom 3, Bedroom 4, Basement, Bathroom 1, Bathroom 2, Bathroom 3, Bathroom 4
- Stories: 1.5
- Roof Type: GABLE
- Heating: Hot Water,Radiant
- Construction Type: Frame
- Exterior Walls: Stucco
Facts
- Year Built: 01/01/2017
- Property ID: 908083635
- MLS Number: 9776906
- Parcel Number: R353328400063
- Property Type: Single Family Home
- County: Chaffee
- Legal Description: LOT 9 HIGHLAND ESTATES REC 434018
- Listing Status: Active
Sale Type
This is an MLS listing, meaning the property is represented by a real estate broker, who has contracted with the home owner to sell the home.
Description
This listing is NOT a foreclosure. Experience the epitome of luxury living in this expansive 5, 260 square foot home set on 35 acres of breathtaking land in the prestigious Highland Estates subdivision in central Colorado. This property offers stunning views in every direction and unparalleled privacy, an ideal setting for quintessential mountain living. The home boasts vaulted ceilings and abundance of natural light, creating an open and inviting atmosphere. Cozy up in front of the propane fireplace on chilly evenings in the inviting living room. The spacious dining area, featuring back patio access, is great for entertaining guests. This kitchen is a must see feature with expansive island, complete with a beverage refrigerator, serves as a hub for social gatherings. High-end KitchenAid appliances elevate the culinary experience in addition to terrific cabinetry. The luxurious primary suite includes a fireplace, patio access, stackable laundry units in the expansive walk-in closet, and a full bath with soaking tub with a recessed fireplace for a relaxing environment. The main floor laundry area is equipped with a dog washing station and pantry for added convenience. The main floor bedroom features a walk-in closet and a bath, making it perfect for an office or guest room. Private guest quarters over the garage provide a retreat with vaulted ceilings, a full bath, and a separate living area. The basement includes two bedrooms, full bath, game room, dining area, workout room, and a utility/laundry room. Outside, enjoy sun-soaked days on the southern-facing deck. A detached rec room with a large glass door for natural light, a kitchen, and space for a bathroom offers versatility. An 8, 160 sq ft shop heated with a waste fuel heater, features 14-foot-tall doors, providing a great opportunity for various uses. This property perfectly blends luxury, comfort, and functionality. Dont miss the chance to make this exceptional home your own in the beautiful Highland Estates subdivision of Salida, Colorado!
Real Estate Professional In Your Area
Are you a Real Estate Agent?
Get Premium leads by becoming a UltraForeclosures.com preferred agent for listings in your area
Click here to view more details
Property Brokerage:
First Colorado Land Office Inc
7385 W US HIGHWAY 50
SALIDA
CO
81201
Copyright © 2024 ROCC/REcolorado. All rights reserved. All information provided by the listing agent/broker is deemed reliable but is not guaranteed and should be independently verified.

All information provided is deemed reliable, but is not guaranteed and should be independently verified.










































































































