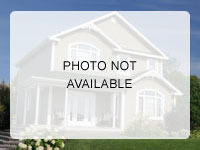-
11916 BURCHARD RD SODDY DAISY, TN 37379
- Single Family Home / Resale (MLS)

Property Details for 11916 BURCHARD RD, SODDY DAISY, TN 37379
Features
- Price/sqft: $160
- Lot Size: 4.6 acres
- Stories: 150
- Roof Type: Asphalt
- Heating: Central
- Exterior Walls: Wood Shingle
Facts
- Year Built: 01/01/1994
- Property ID: 895606707
- MLS Number: 1391233
- Parcel Number: 040 003.04
- Property Type: Single Family Home
- County: Hamilton
Description
This is an MLS listing, meaning the property is represented by a real estate broker, who has contracted with the home owner to sell the home.
This listing is NOT a foreclosure. Potential is everything with this property! Motivated Seller!* Perched atop 4.6 acres of picturesque land, 11916 Burchard Rd in Soddy Daisy, TN offers an unparalleled opportunity to enjoy prestigious living with million-dollar brow views potential. Designed for convenience and comfort, the main living space is all on one level, providing effortless accessibility. The kitchen, a focal point of the home, is conveniently accessible from the oversized upper two-car garage, simplifying daily tasks. With a touch of customization, this property can accommodate up to four bedrooms on the main level. The oversized living room exudes warmth and elegance, centered around a floor-to-ceiling stone fireplace, creating a captivating focal point for gatherings and relaxation. The master bedroom is a retreat unto itself, featuring two walk-in closets for ample storage. Additional bedrooms on the main level share a Jack and Jill bath, ensuring privacy and convenience for family or guests. The loft area offers its own full bathroom and breathtaking views, creating an ideal space for a home office, studio, or additional living area. Outside, the expansive back deck seamlessly connects to an attached screened-in porch, where panoramic vistas await, promising some of the most stunning views in the area. Below, the walkout basement includes an in-law suite with 10-foot ceilings, complete with a second attached two-car garage on the same level. A separate kitchen area, full bath, and walk-in closet in the bedroom provide comfort and independence for extended stays or multi-generational living. Additional features include a storage room under the screened-in porch, perfect for housing lawn equipment, and a separate workshop off the basement garage, offering ample space for hobbies and projects. This solidly constructed residence touts a poured concrete foundation, ensuring enduring quality and stability.
Real Estate Professional In Your Area
Are you a Real Estate Agent?
Get Premium leads by becoming a UltraForeclosures.com preferred agent for listings in your area

All information provided is deemed reliable, but is not guaranteed and should be independently verified.





