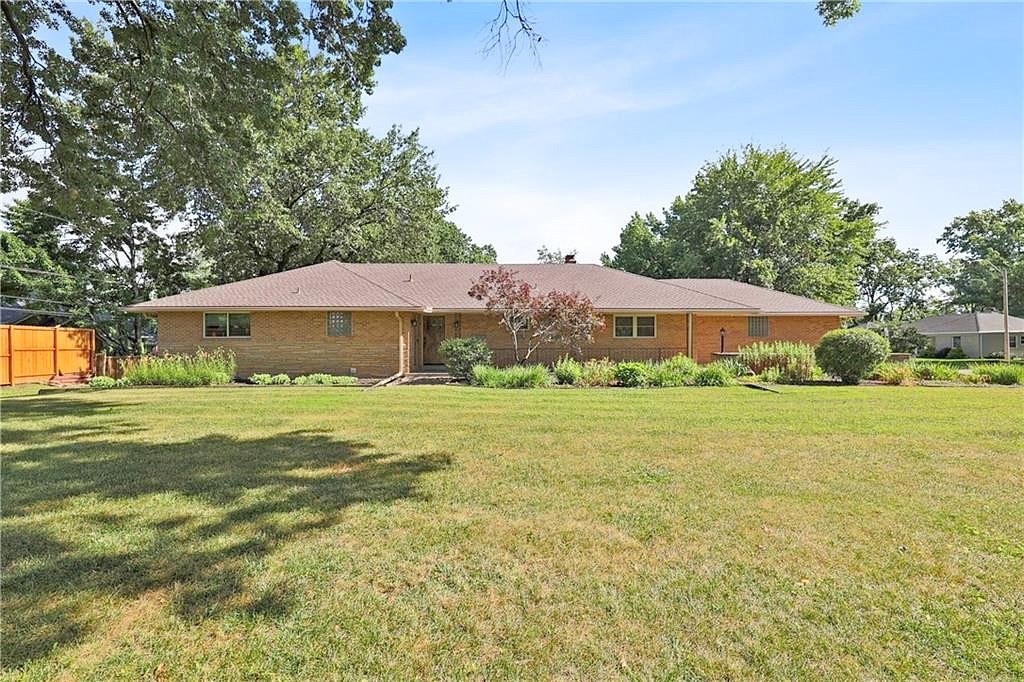-
1200 W BANNISTER RD KANSAS CITY, MO 64114
- Single Family Home / Resale (MLS)

Property Details for 1200 W BANNISTER RD, KANSAS CITY, MO 64114
Features
- Price/sqft: $151
- Lot Size: 29237 sq. ft.
- Total Units: 1
- Total Rooms: 15
- Room List: Bedroom 4, Bedroom 2, Bedroom 3, Basement, Bathroom 2, Bathroom 3, Dining Room, Family Room, Great Room, Kitchen, Laundry, Master Bathroom, Master Bedroom, Office, Workshop
- Stories: 100
- Roof Type: GABLE
- Heating: Fireplace
- Construction Type: Steel
- Exterior Walls: Brick
Facts
- Year Built: 01/01/1956
- Property ID: 894470159
- MLS Number: 2495973
- Parcel Number: 48-420-03-06-00-0-00-000
- Property Type: Single Family Home
- County: JACKSON
- Legal Description: LEEVIEW LOT 74 (EX ROW)
- Listing Status: Active
Sale Type
This is an MLS listing, meaning the property is represented by a real estate broker, who has contracted with the home owner to sell the home.
Description
This listing is NOT a foreclosure. Situated on nearly 3/4 acres & nestled among mature trees, be prepared to be impressed with this beautifully handcrafted remodel of a stately "Rambling Ranch" near State Line Rd!! The seller spared no expense, painstakingly paying attention to every minute detail when renovating this home, all while maintaining a nod to its mid century modern architecture. You'll love the brick exterior & spacious room sizes, the handcrafted reclaimed & refinished wood floors, new craftsman doors & the original, preserved "dutch door" which all provide so much character to the property. The home features four generously sized bedrooms & three full bathrooms, two of which have been completed remodeled, & a bonus room/office/flex space that could serve as a non-conforming fifth bedroom. You'll love lounging in the family room in front of the stunning stone fireplace which the seller personally reconstructed to purposely preserve the original stone. The renovated kitchen features an abundance of gleaming cabinets & new quartz countertops offering ample prep space. The large formal dining room is open to the kitchen w/ easy open access to the family room--perfect for entertaining. Laundry is far from a chore in the large, recently renovated laundry room with wood folding table and utility sink on the first floor, while you'll also find an separate laundry area on the lower level -- the ultimate convenience! The finished lower level provides multiple options: the walk up / walk out private entrance lends itself to a second private living quarters, as it includes a kitchen area, family room, full bath, laundry area & bonus room. Income property potential! This home also boasts a newer roof & HVAC system, & foam insulation in exterior walls which creates quiet spaces & energy efficiency. From the covered front porch at the entry to the expansive patio at the walk out lower level, you'll love every inch of this move-in ready home. Truly a MUST SEE!
Real Estate Professional In Your Area
Are you a Real Estate Agent?
Get Premium leads by becoming a UltraForeclosures.com preferred agent for listings in your area
Click here to view more details
Property Brokerage:
Keller Williams Realty Platinum Partners
3751 NE Ralph Powell Rd.
Lee's Summit
MO
64064
Copyright © 2024 Heartland Multiple Listing Service. All rights reserved. All information provided by the listing agent/broker is deemed reliable but is not guaranteed and should be independently verified.

All information provided is deemed reliable, but is not guaranteed and should be independently verified.










































































































































