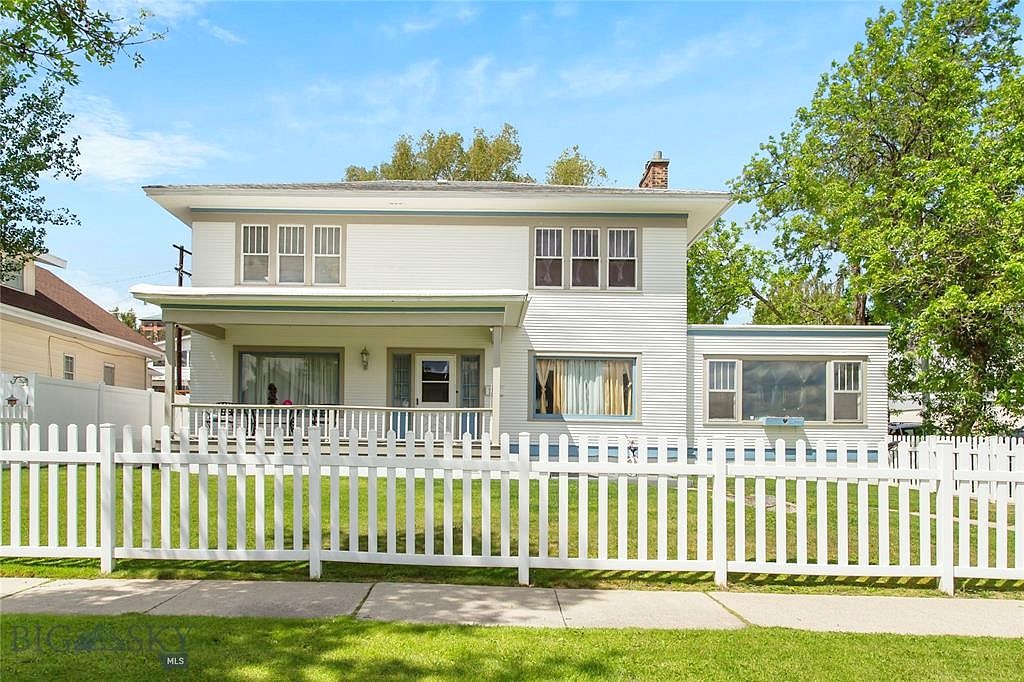-
1201 W PLATINUM ST BUTTE, MT 59701
- Single Family Home / Resale (MLS)

Property Details for 1201 W PLATINUM ST, BUTTE, MT 59701
Features
- Price/sqft: $78
- Lot Size: 5793 sq. ft.
- Total Units: 1
- Total Rooms: 10
- Room List: Bedroom 1, Bedroom 2, Bedroom 3, Bedroom 4, Bedroom 5, Basement, Bathroom 1, Bathroom 2, Bathroom 3, Bathroom 4
- Stories: 2
- Roof Type: HIP
- Heating: Baseboard,Radiant
- Construction Type: Frame
- Exterior Walls: Wood Siding
Facts
- Year Built: 01/01/1923
- Property ID: 894470870
- MLS Number: 393509
- Parcel Number: 01-1197-14-4-20-18-0000
- Property Type: Single Family Home
- County: SILVER BOW
- Legal Description: SCHOOL OF MINES ADD, S14, T03 N, R08 W, BLOCK 4, LOT 31 - 32
- Zoning: R-1
- Listing Status: Active
Sale Type
This is an MLS listing, meaning the property is represented by a real estate broker, who has contracted with the home owner to sell the home.
Description
This listing is NOT a foreclosure. Built in the 1920s, this classic and historic home is situated on a corner lot in Butte's lower West Side near West Elementary School and Montana Tech. This south-facing home offers 6 beds, 3.5 baths, and 5,900 square feet of exceptional amenities. The expansive front porch leads to a grand foyer with an impressive hand-carved staircase, a spacious living room featuring a gas fireplace with brick and mantle, and a main floor master suite with a sitting area and half bathroom. Adjacent to the grand foyer, the formal dining room connects to a butlers pantry with built-ins and ample storage, as well as a kitchen with a built-in corner breakfast nook. The second floor hosts a master en-suite with a sitting area, a large walk-in closet, and a full bathroom equipped with a jetted tub and walk-in shower. There is also potential for a future rooftop deck, accessible from this master ensuite. A few steps up from the master ensuite are four spacious bedrooms and one full bathroom. The home retains its original hardwood floors and has many updates, including new interior paint. A full basement includes laundry facilities, a bonus room, and additional storage.n nIn addition to the main home, the current weight room, as well as potential mother-in-law suite with separate access from the main house or garage offer versatile use, or potential rental income options. An exterior covered patio features a built-in kitchen, alley access, and privacy fencing. Oversized three-car garage with storage room and a fully fenced yard. You dont want to miss this opportunity to own one of Buttes most exquisite homes on the lower West Side!nncommit;nDisclosure: The rooftop deck has been digitally staged with furniture to illustrate potential design possibilities for buyers. While the rooftop can be accessed from the master en-suite, it is not currently being utilized in this manner.
Real Estate Professional In Your Area
Are you a Real Estate Agent?
Get Premium leads by becoming a UltraForeclosures.com preferred agent for listings in your area
Click here to view more details
Property Brokerage:
Berkshire Hathaway HomeServices Montana Properties
2001 Stadium Drive Suite A
Bozeman
MT
59715
Copyright © 2024 Big Sky Country MLS. All rights reserved. All information provided by the listing agent/broker is deemed reliable but is not guaranteed and should be independently verified.

All information provided is deemed reliable, but is not guaranteed and should be independently verified.
















































































































































