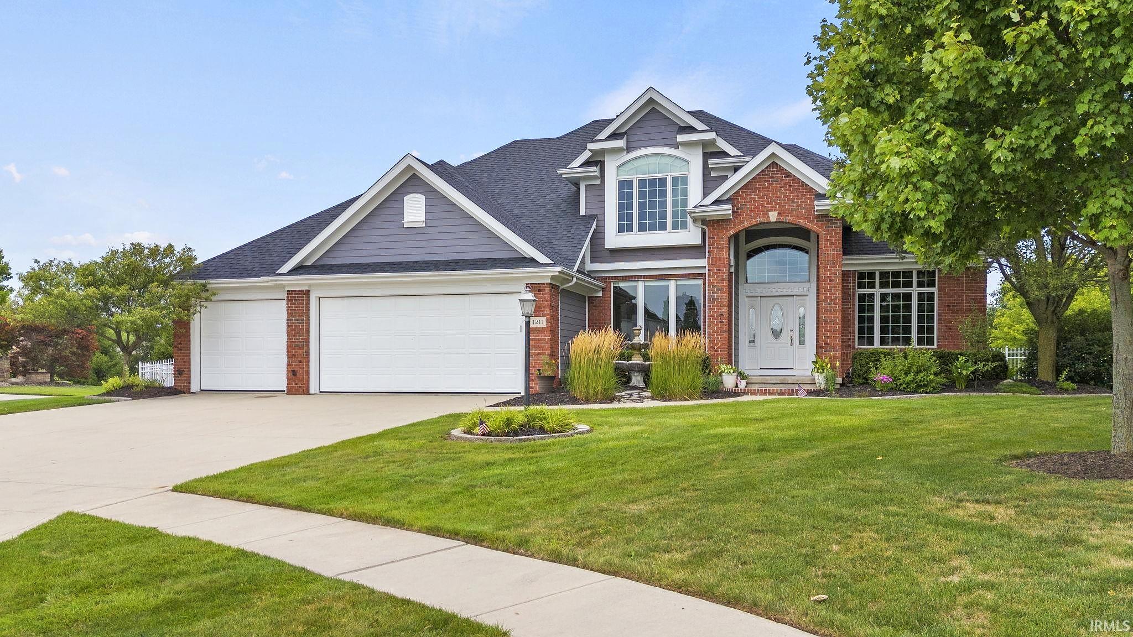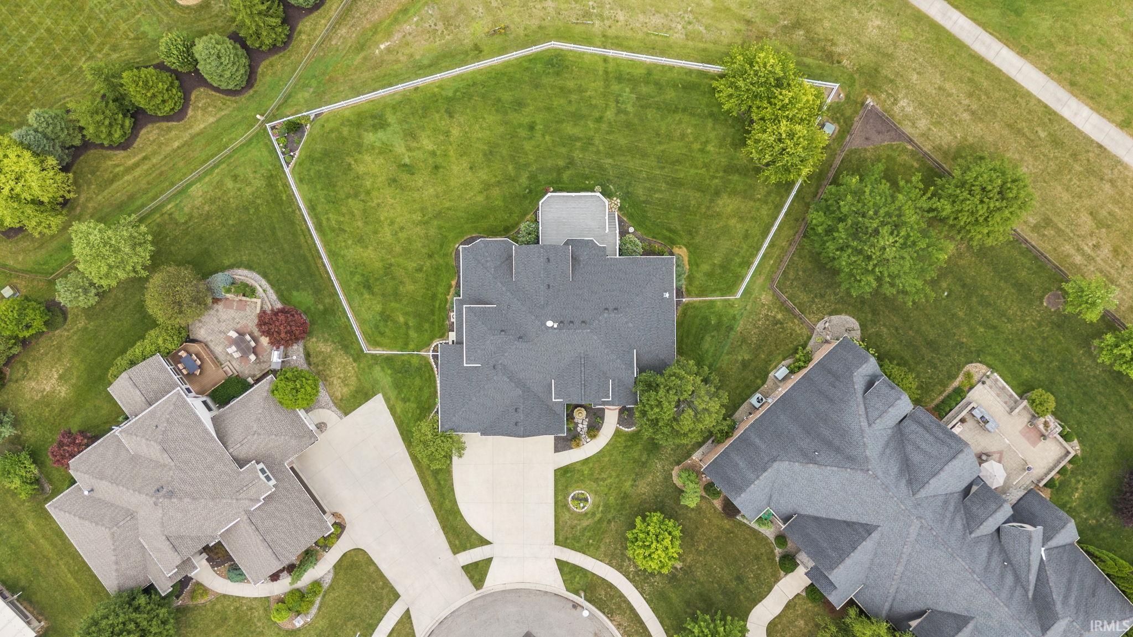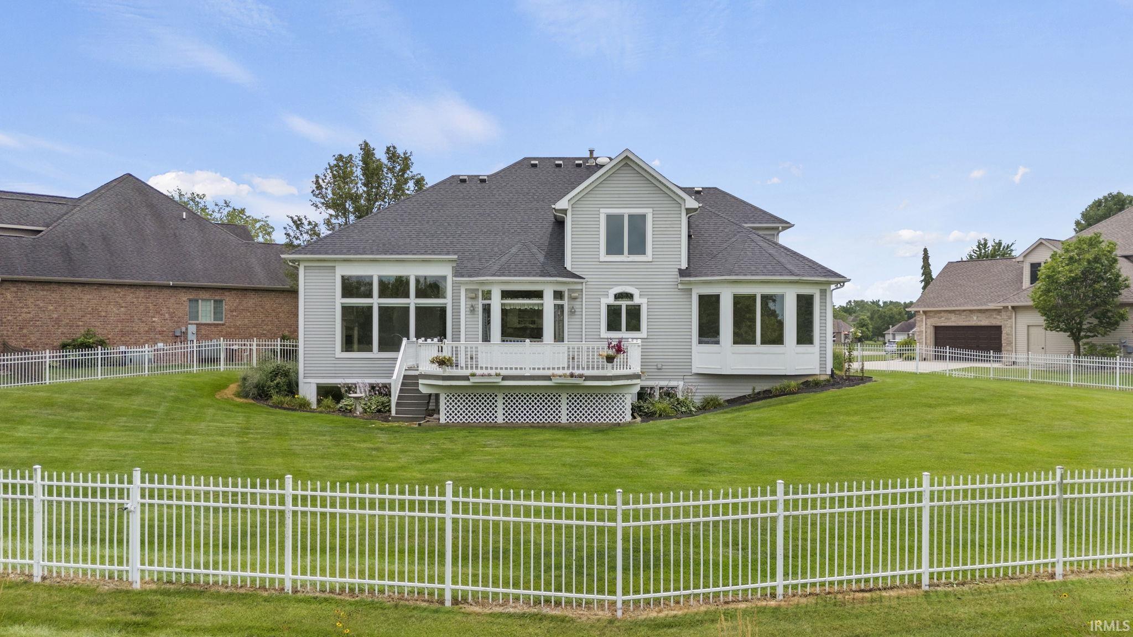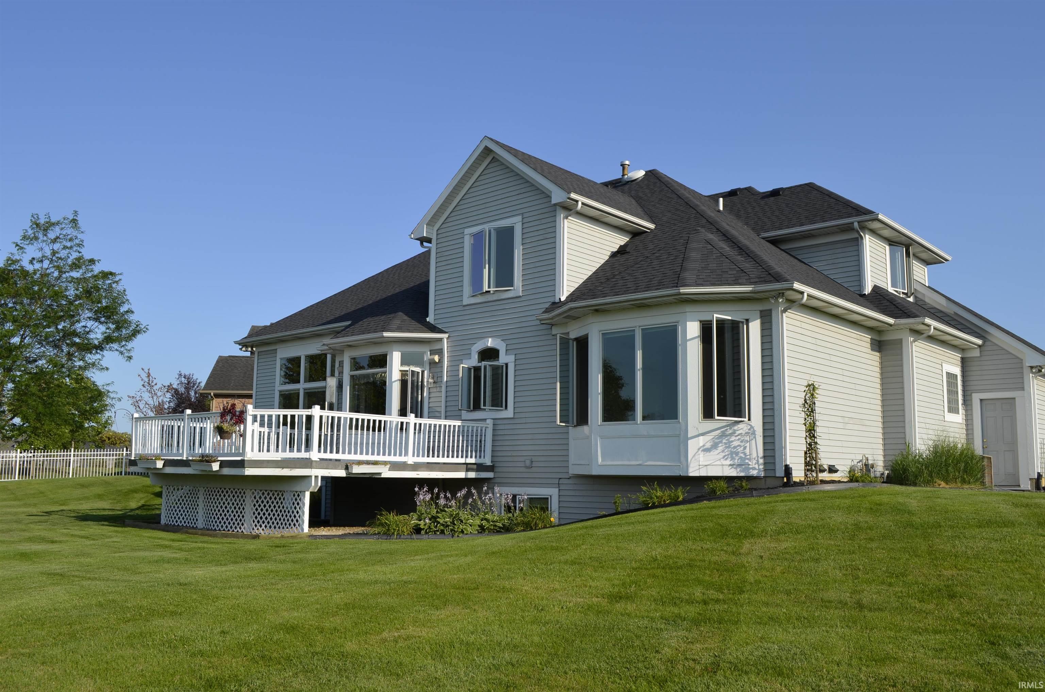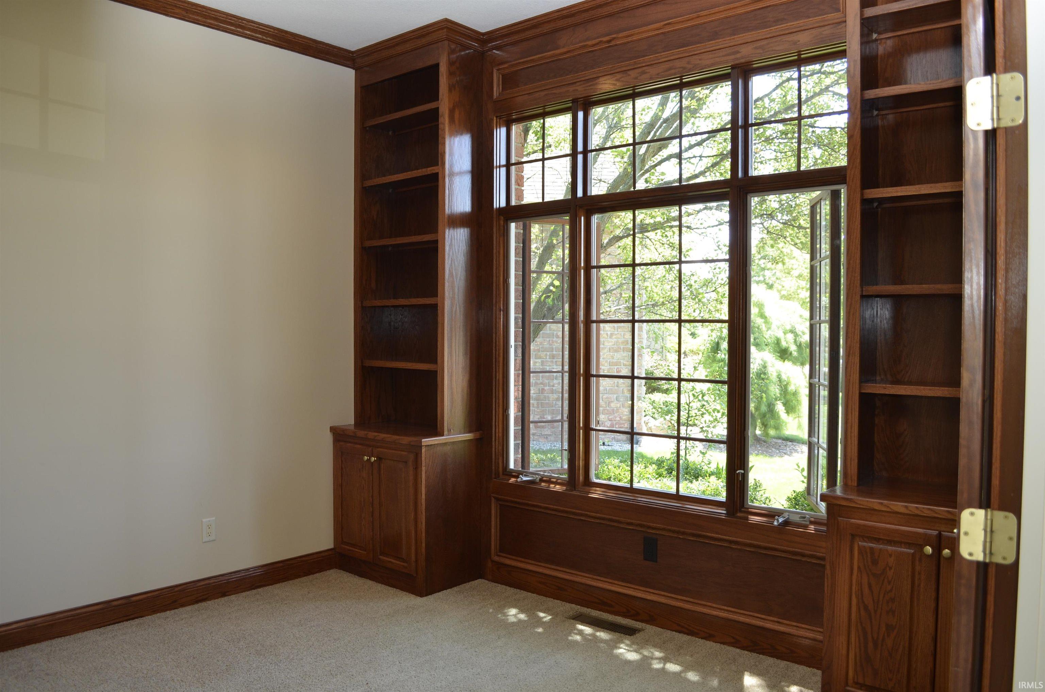-
1211 SAINT ANDREWS PL AUBURN, IN 46706
- Single Family Home / Resale (MLS)

Property Details for 1211 SAINT ANDREWS PL, AUBURN, IN 46706
Features
- Price/sqft: $128
- Lot Size: 0.41 acres
- Total Rooms: 17
- Room List: Bedroom 4, Bedroom 5, Bedroom 1, Bedroom 2, Bedroom 3, Basement, Bathroom 1, Bathroom 2, Bathroom 3, Bathroom 4, Den, Dining Room, Family Room, Great Room, Kitchen, Laundry, Living Room
- Stories: 2
- Roof Type: Asphalt
- Heating: Fireplace,Forced Air
- Construction Type: Masonry
Facts
- Year Built: 01/01/2003
- Property ID: 903337900
- MLS Number: 202428552
- Parcel Number: 17-06-28-127-052.000-025
- Property Type: Single Family Home
- County: Dekalb
- Legal Description: BRIDGEWATER SECTION IV LOT #40
- Listing Status: Active
Sale Type
This is an MLS listing, meaning the property is represented by a real estate broker, who has contracted with the home owner to sell the home.
Description
This listing is NOT a foreclosure. Big price drop! This along with interest rates dropping make this a more affordable home! Welcome to your dream home in the prestigious Bridgewater community! This stunning 5-bedroom, 3.5-bath residence backs up to the 3rd green, offering breathtaking golf course and water views. The private, fenced-in yard is perfect for enjoying these serene vistas. As you enter, youre greeted by an 18-foot ceiling and a striking curved plant shelf, setting a grand and welcoming tone. The den, with its custom built-ins, offers both functionality and style, while the formal dining room, with its bank of windows, showcases a lovely water fountain view. The generously sized living room features a wall of windows and built-ins flanking the fireplace, seamlessly connecting to the kitchen and breakfast nookideal for entertaining. The custom kitchen is a chefs delight, boasting pull-out shelves, a spice rack, built-in desk area, and a walk-in pantry. The primary suite is a haven of relaxation with ample space and an ensuite bath featuring dual vanities and a luxurious jetted tub. Upstairs, a versatile loft space can serve as a family room, play area, or second office. The 2nd bedroom, with its cathedral ceiling and abundant natural light, adds a touch of grandeur. Bedrooms 3 & 4 provide ample space for family or guests. The lower level offers another great living area, perfect for a game room, with a wet bar and the 5th bedroom providing privacy with a full bathroom and walk-in closet. Additional spaces include an exercise room and ample unfinished space for storage, including potential wine storage or a storm shelter. Step outside to the expansive Trex deck overlooking the irrigated, wrought iron fenced backyard, and enjoy the picturesque view of the 3rd hole green and large pond area. All of this plus access to the neighborhood tennis courts & swimming pool! Recent updates include a new roof in 2022 and exterior trim/paint in 2020. Dont miss the chance to make this exceptional home your own!
Real Estate Professional In Your Area
Are you a Real Estate Agent?
Get Premium leads by becoming a UltraForeclosures.com preferred agent for listings in your area
Click here to view more details
Property Brokerage:
RE/MAX Results
8101 Coldwater Road
Fort Wayne
IN
46825
Copyright © 2024 Upstate Alliance of REALTORS® Multiple Listing Service, Inc. All rights reserved. All information provided by the listing agent/broker is deemed reliable but is not guaranteed and should be independently verified.

All information provided is deemed reliable, but is not guaranteed and should be independently verified.





