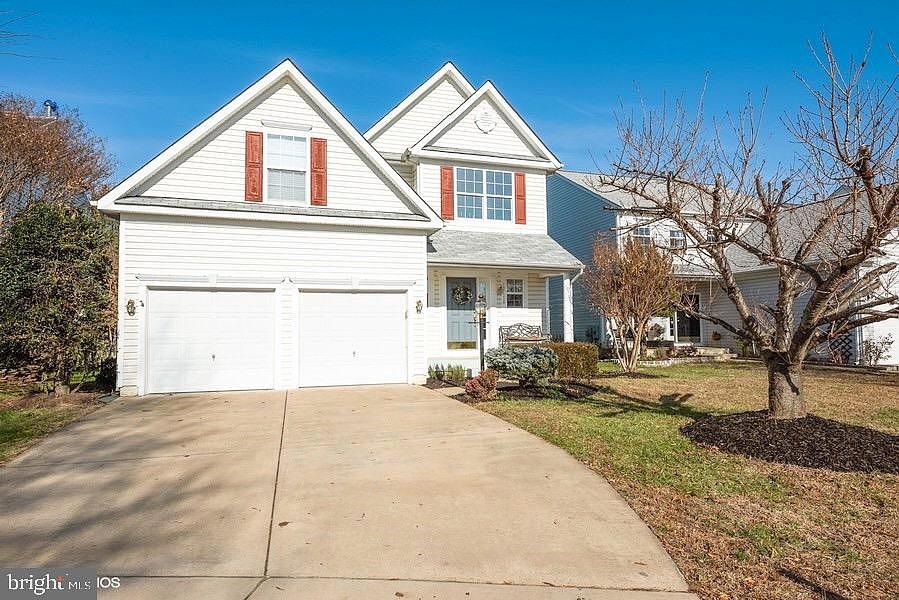-
12116 FORMBY ST BRISTOW, VA 20136
- Single Family Home / Resale (MLS)

Property Details for 12116 FORMBY ST, BRISTOW, VA 20136
Features
- Lot Size: 5706.00 sq. ft.
- Total Rooms: 10
- Stories: 200
- Roof Type: Composition Shingle
- Heating: Forced air unit
- Exterior Walls: Siding (Alum/Vinyl)
Facts
- Year Built: 01/01/2001
- Property ID: 851343699
- MLS Number: VAPW484342
- Parcel Number: 7596-23-3966
- Property Type: Single Family Home
- County: PRINCE WILLIAM
Description
This is an MLS listing, meaning the property is represented by a real estate broker, who has contracted with the home owner to sell the home.
This listing is NOT a foreclosure. Drive a couple miles from Rte 66 to Sheffield Manor in Bristow, to a quiet cul-de-sac where a front sitting porch welcomes you home. Little storybook windows on either side of the door as you enter the hardwood floors of the foyer with massive walls reaching up around the curving stairwell. Modern monochromatic tones of a select neutral framed by white shadow boxing, bullnose trim and crown moulding surround a statement chandelier to set off the crisp classic motif. Buff carpeted stairs lead up to a unique flow of hallways: past the front laundry, a few steps down to the large dormitory over the garage. Two more bedrooms with distinctively large windows, a pristine full bath before the master bedroom suite presents with dual walk-in closets outside the bath with luxury tub, substantial vanity and double sinks, plus a separate oversized tiled shower with glass doors. Main floor hardwood with 9~ ft. ceiling transitions to carpet in sitting room facing large elegant formal dining. Family room has gas fireplace with glass doors and mantel. Chef~s dream kitchen: gas cooking, acres of Sahara Corian counters, and the island with both cabinets and seating. Breakfast table area steps down to rounded aggregate patio with verdegris lamppost and privacy landscaping. Finished lower level with an extra room with walk-in closet, the main area a wide open space divided by part carpet and part laminate floors. A wall of built in cabinets and desk, recessed ceiling lights, and another full
Real Estate Professional In Your Area
Are you a Real Estate Agent?
Get Premium leads by becoming a UltraForeclosures.com preferred agent for listings in your area
Click here to view more details

All information provided is deemed reliable, but is not guaranteed and should be independently verified.






















































