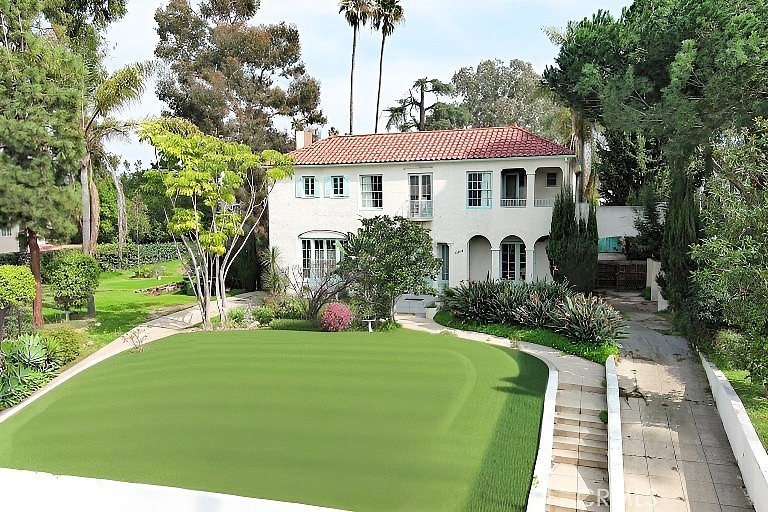-
1214 S WILTON PL LOS ANGELES, CA 90019
- Single Family Home / Resale (MLS)

Property Details for 1214 S WILTON PL, LOS ANGELES, CA 90019
Features
- Price/sqft: $666
- Lot Size: 12480.00 sq. ft.
- Total Units: 1
- Total Rooms: 11
- Room List: Bedroom 1, Bedroom 2, Bedroom 3, Bedroom 4, Bedroom 5, Basement, Bathroom 1, Bathroom 2, Bathroom 3, Bathroom 4, Bonus Room
- Stories: 200
- Roof Type: Roll Composition
- Heating: Central Furnace
- Construction Type: Wood
- Exterior Walls: Stucco
Facts
- Year Built: 01/01/1924
- Property ID: 866243873
- MLS Number: PW24039327
- Parcel Number: 5081-027-010
- Property Type: Single Family Home
- County: LOS ANGELES
- Listing Status: Active
Sale Type
This is an MLS listing, meaning the property is represented by a real estate broker, who has contracted with the home owner to sell the home.
Description
This listing is NOT a foreclosure. Step into the history, luxury, and craftsmanship that is Country Club Park. When you visit this pristine neighborhood, with its palm tree-lined streets, large homes, and mansions, you become a part of the rich history that is interwoven in this unique neighborhood.nn1418 1214 S. Wilton Place is situated on one of the area's most exclusive gated streets, This Mediterranean masterpiece offers a haven of tranquility and privacy, enveloped by the allure of custom homes and breathtaking views of the Hollywood sign and Griffith Observatory.nThe unique details are immediately apparent as soon as you arrive and see your house on a hill. Details such as a circular driveway that takes you to the arched carport., And to a private second-story entrance. As you pass through the front door, you see the arched staircase entryway, You're greeted by an elegant interior that exudes warmth and sophistication. The character and architecture of this home are unparalleled in any modern architecture home on the market. The spacious chef's kitchen, complete with a delightful breakfast nook and adjacent window, sets the stage for quiet casual dining., The adjoining dining room boasts raised ceilings, a large window, and a French door leading to the front patio area, is perfect for hosting memorable gatherings.nFollow the elongated hallway to discover a sun-drenched sunroom, with replaced louvered windows and a door for easy access to the backyard, offering an inviting space to unwind and bask in natural light. The living room showcases original custom tile flooring, a cozy hearth, and intricate custom molding, and high ceilings, adding character and charm to every corner.nAscend the staircase to find four generously sized bedrooms and three additional bathrooms., including a luxurious en-suite master retreat spanning the length of the home, featuring expansive walk-in closets with built-in dressers, an outdoor patio, and a spa-like bath with another walk-in closet. The adjacent bedroom has a large picture window with a view of the Hollywood hills. Next, there is a movie room with wall-to-wall windows and a view of the Hollywood sign and Griffith Observatory on a clear day.nPerfectly located to access the west LA, Hancock Park, and DTLA. Schedule your private showing.
Real Estate Professional In Your Area
Are you a Real Estate Agent?
Get Premium leads by becoming a UltraForeclosures.com preferred agent for listings in your area
Click here to view more details
Property Brokerage:
Masters Realty Services Inc
1169 Fairway Drive Ste 100
Walnut
CA
91789
Copyright © 2024 California Regional Multiple Listing Service, Inc. All rights reserved. All information provided by the listing agent/broker is deemed reliable but is not guaranteed and should be independently verified.

All information provided is deemed reliable, but is not guaranteed and should be independently verified.
You Might Also Like
Search Resale (MLS) Homes Near 1214 S WILTON PL
Zip Code Resale (MLS) Home Search
City Resale (MLS) Home Search
- Alhambra, CA
- Bell Gardens, CA
- Beverly Hills, CA
- Burbank, CA
- Culver City, CA
- El Segundo, CA
- Gardena, CA
- Glendale, CA
- Hawthorne, CA
- Huntington Park, CA
- Inglewood, CA
- Lynwood, CA
- Marina Del Rey, CA
- Maywood, CA
- Playa Del Rey, CA
- South Gate, CA
- Studio City, CA
- Universal City, CA
- Venice, CA
- West Hollywood, CA






































