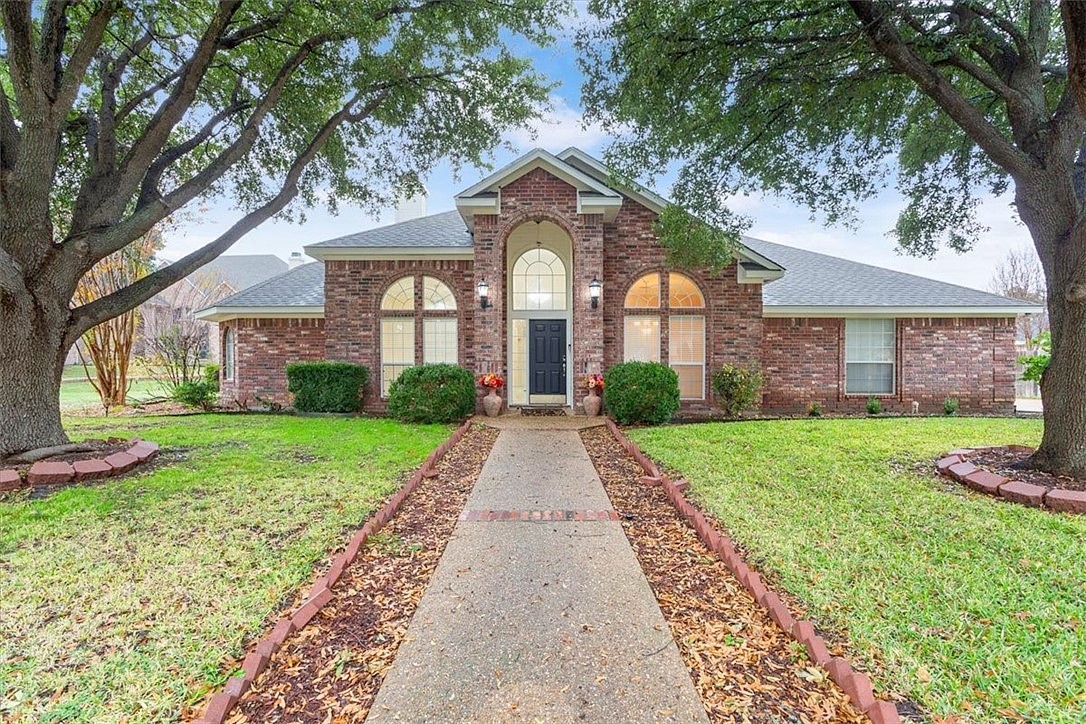-
1216 GUNNISON DR WOODWAY, TX 76712
- Single Family Home / Resale (MLS)

Property Details for 1216 GUNNISON DR, WOODWAY, TX 76712
Features
- Price/sqft: $186
- Lot Size: 15377.00 sq. ft.
- Total Units: 1
- Total Rooms: 7
- Room List: Bedroom 1, Bedroom 2, Bedroom 3, Bedroom 4, Bathroom 1, Bathroom 2, Bathroom 3
- Stories: 100
- Roof Type: Composition Shingle
- Heating: Central Furnace
- Construction Type: Wood
- Exterior Walls: Brick veneer
Facts
- Year Built: 01/01/2000
- Property ID: 816280980
- MLS Number: 219764
- Parcel Number: 36-150000-009112-0
- Property Type: Single Family Home
- County: MCLENNAN
- Listing Status: Active
Sale Type
This is an MLS listing, meaning the property is represented by a real estate broker, who has contracted with the home owner to sell the home.
Description
This listing is NOT a foreclosure. This astonishing beauty is waiting for you to make it all yours! This home boasts 3000 square feet. This home offers four bedrooms, three bathrooms, two-living rooms, and an office! As you enter you will be greeted with a 14 foot tall cieling! You could envision the hallway adorned with soft lighting that illumunates the path ahead. You have just entered and it's already breath taking, look to your left and you will see that there is an office waiting for you. There is a buit-in book shelf, you just need your desk and your imagination. As you look to your right you will see the expansion of the second living room, this particular room creates a sense of calm and tranquility. The walls are painted in soft, neutral shades, providing a blank canvas for the room's designed elements. As you walk-through the second living room you will see that there is a kitchen where the culinary magic happens! Picture a warm and inviting atmosphere, with delightful aroma of the spices and freshly baked goods filling the air. You know that memories and conversations are best over dinner. You can over-see the huge living area from the kitchen, this dining area is often adorned with tasteful decor and furnishings, creating an inviting and sophisticated ambiance. Ajacent to the living room, you will find that there is a mini master! This bedroom is cozy and comfortable space, perfect for a guest or a teenager. The second and third bedrooms share a bathroom, which is ideal for younger children and siblings who share a room. It can acommodate two twin-sized beds or bunk beds, maximizing the use of space. The master bedroom covers a big portion of this home,offering a his and her's closet, a new installed shower, a tub with jacuzzi so you can soak after a lond day! And last but not least you have the two seperate vanities! Did I mentioned that this home also offers a den that you can abosolutely make into a party room for family social events, it already has installed speakers! So turn the music up! The den can also be touched with plants, adding a fresh and calming element to the space. The spacious yard also includes a gazebo. This crafted structure with a roof supported by pillars creates a welcoming atmosphere, you can do a candle-light dinner or simply just to sit and enjoy the nature. Come add your own touches to this beautiful home.
Real Estate Professional In Your Area
Are you a Real Estate Agent?
Get Premium leads by becoming a UltraForeclosures.com preferred agent for listings in your area
Click here to view more details
Property Brokerage:
Harrell Residential
4315 Lakeshore Ste. M
Waco
TX
76710
Copyright © 2024 Waco Association of REALTORS®. All rights reserved. All information provided by the listing agent/broker is deemed reliable but is not guaranteed and should be independently verified.

All information provided is deemed reliable, but is not guaranteed and should be independently verified.










































































