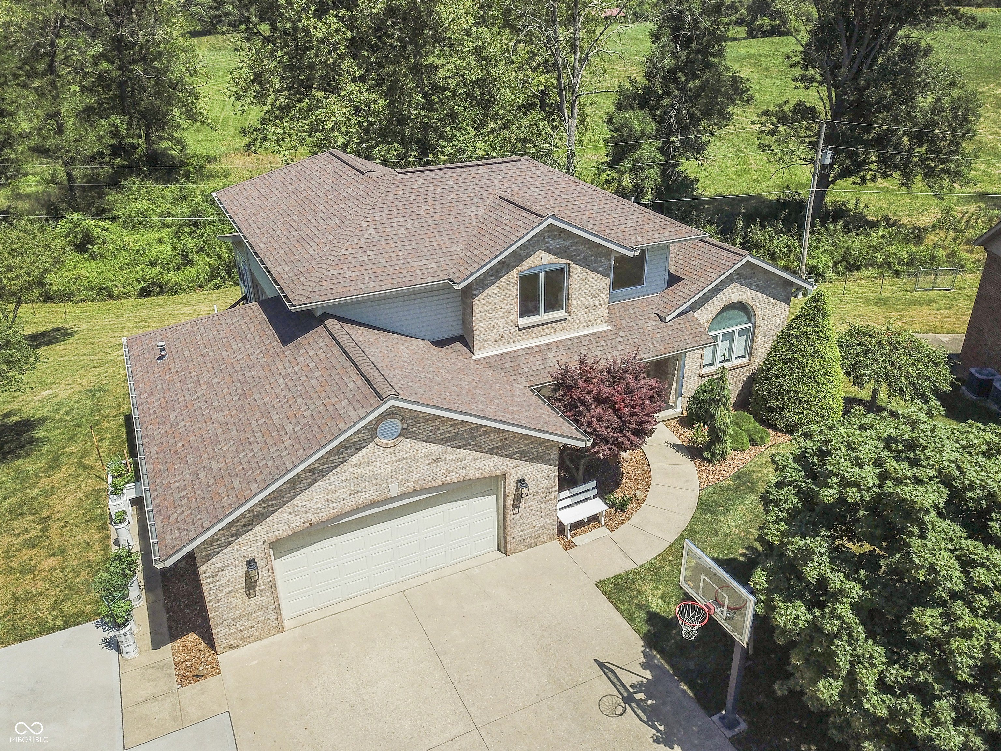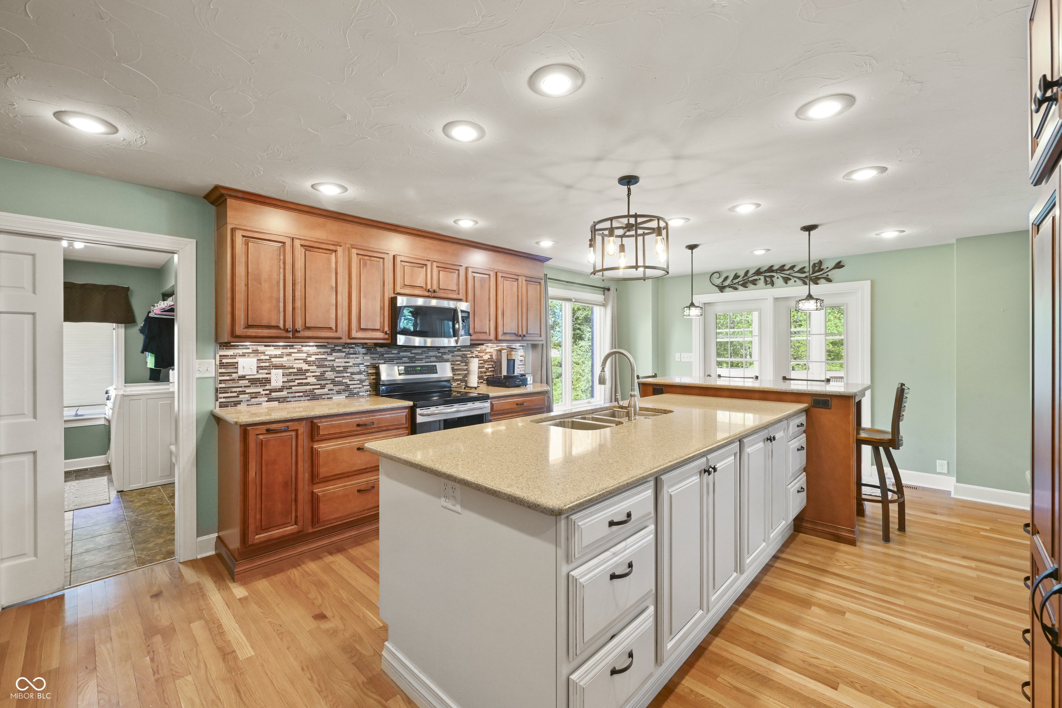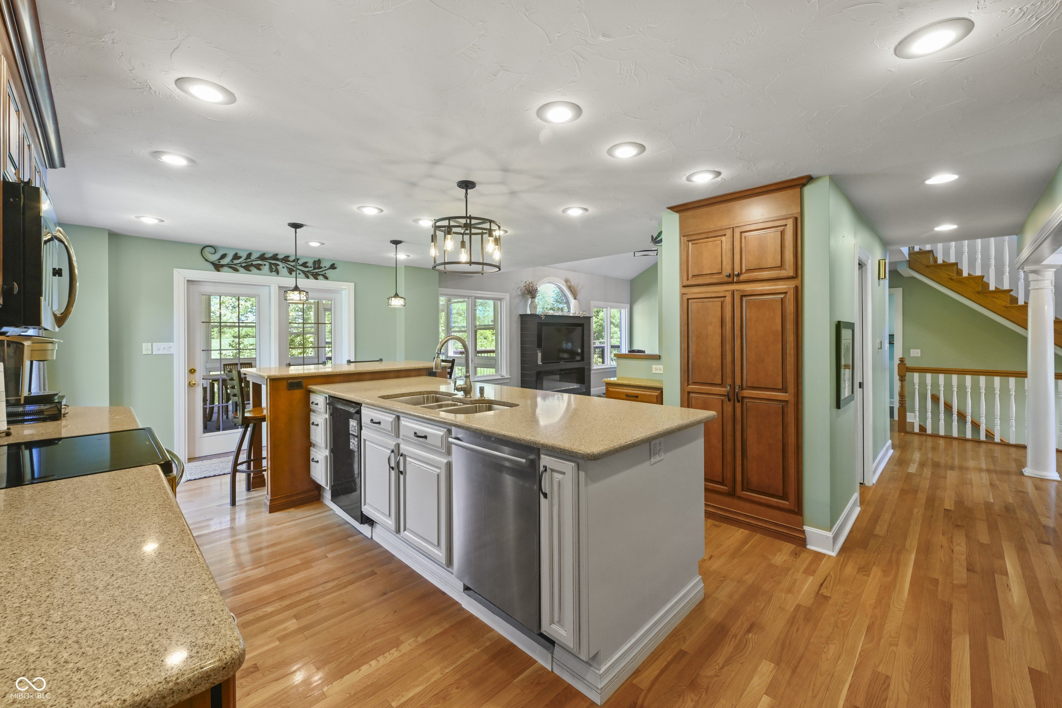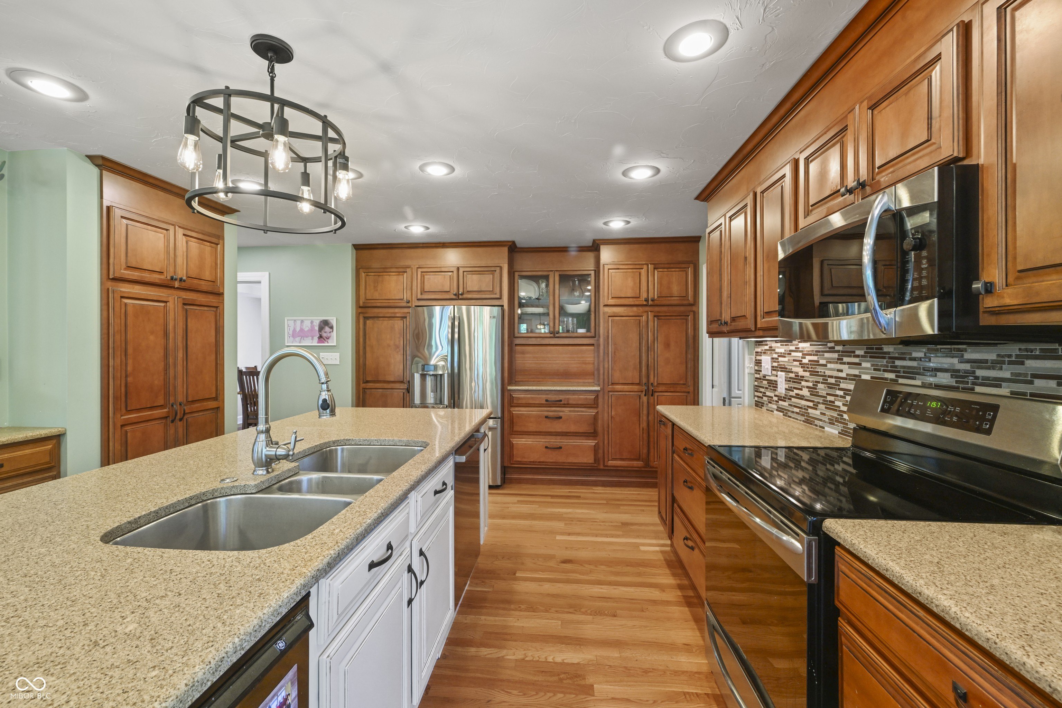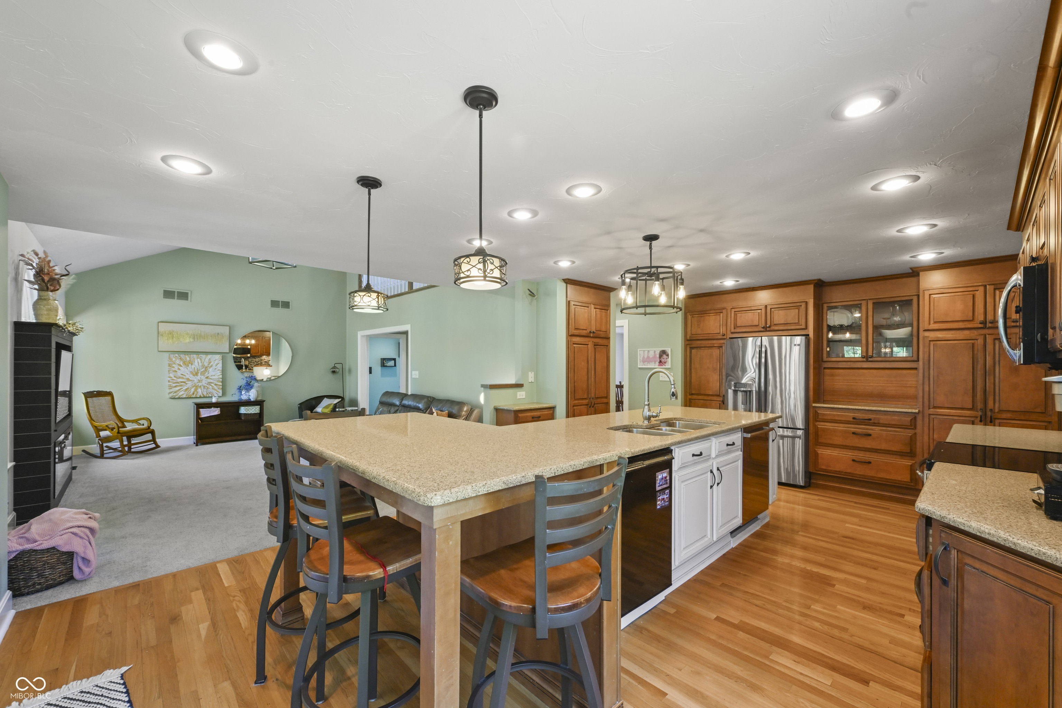-
1220 E MICHAEL CT GREENSBURG, IN 47240
- Single Family Home / Resale (MLS)

Property Details for 1220 E MICHAEL CT, GREENSBURG, IN 47240
Features
- Price/sqft: $137
- Lot Size: 0.32 acres
- Total Rooms: 16
- Room List: Bedroom 4, Bedroom 5, Bedroom 1, Bedroom 2, Bedroom 3, Basement, Bathroom 1, Bathroom 2, Bathroom 3, Bathroom 4, Dining Room, Family Room, Kitchen, Laundry, Living Room, Utility Room
- Stories: 2
- Roof Type: Asphalt
- Heating: Fireplace,Forced Air
- Construction Type: Masonry
Facts
- Year Built: 01/01/1995
- Property ID: 895624143
- MLS Number: 21988454
- Parcel Number: 16-11-12-140-018.130-016
- Property Type: Single Family Home
- County: Decatur
- Legal Description: LOT 133 FAIRVIEW ADD SEC IV
- Listing Status: Active
Sale Type
This is an MLS listing, meaning the property is represented by a real estate broker, who has contracted with the home owner to sell the home.
Description
This listing is NOT a foreclosure. New Enhancement, New Price! If you are looking for a place close to town but in a country setting, check out this well-maintained home in Fairview Subdivision that is nestled on a little less than half of an acre lot located on a cul-de-sac in the back of the subdivision that abuts to a creek at the rear of the property. This home features lots of upgrades that you will view throughout the home. Upon entering, you will view the inviting entry foyer with a wood staircase leading you to the second level of the home and a formal dining room with tray ceilings and bay window. Spacious living room with fireplace and large picture windows allowing an ample amount of daylight which leads you to the heart of the home. Here, you will find Schrock cabinets, quartz countertops, large island, breakfast bar, and ample amount of cabinet storage with closed-in sunroom right off the kitchen. The master suite consists of a walk-in closet, double sinks, walk-in tile shower, private toilet room, and private access to open-air deck. The second level offers 3 bedrooms, 2 with walk-in closets, full bath, and a multi-use common area with balcony overlooking the living room. Fully finished walk-out basement with lots of natural light, 5th bedroom, full bath, and a kitchenette. Secluded basement patio with custom firepit, seating, and access to a 200sqft sunroom and open-air deck above. Home also includes an oversized 2 car garage with attic storage. New upgrades included new ejector pit (basement bath) in 2022, concrete driveway extension in 2021, 70-gallon commercial grade water heater in 2021, 200-amp breaker panel in 2020, new furnace/AC thermostat in 2019, and new roof and gutters in 2019. Invisible fence for pets and water softener system included.
Real Estate Professional In Your Area
Are you a Real Estate Agent?
Get Premium leads by becoming a UltraForeclosures.com preferred agent for listings in your area
Click here to view more details
Property Brokerage:
Keller Williams Indy South
N Emerson Ave Ste 300 48
Greenwood
IN
46143
Copyright © 2024 MIBOR Service Corporation. All rights reserved. All information provided by the listing agent/broker is deemed reliable but is not guaranteed and should be independently verified.

All information provided is deemed reliable, but is not guaranteed and should be independently verified.





