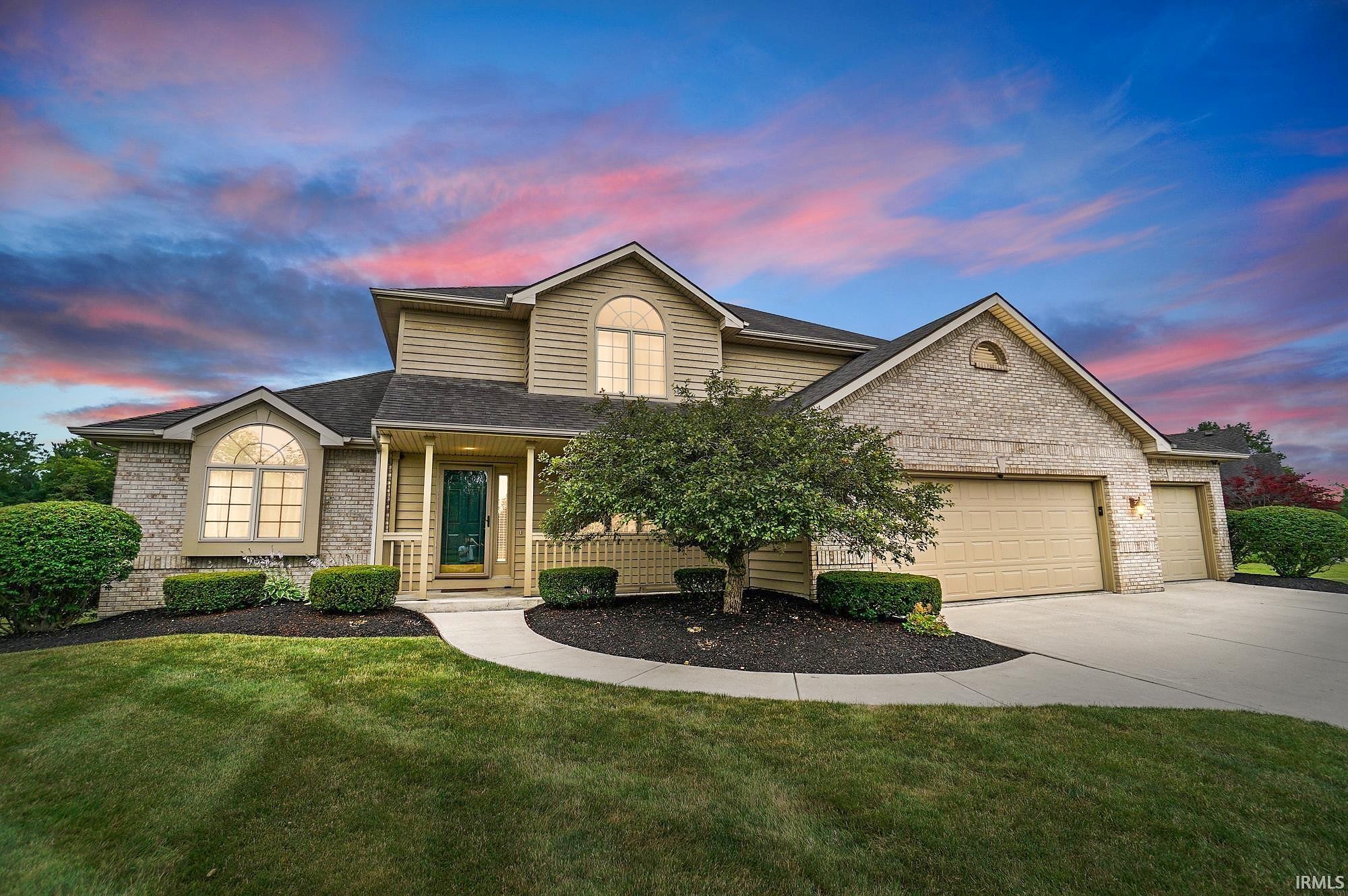-
12212 CORNERSTONE BLVD GRABILL, IN 46741
- Single Family Home / Resale (MLS)

Property Details for 12212 CORNERSTONE BLVD, GRABILL, IN 46741
Features
- Price/sqft: $113
- Lot Size: 23040 sq. ft.
- Total Rooms: 15
- Room List: Bedroom 4, Bedroom 1, Bedroom 2, Bedroom 3, Basement, Bathroom 1, Bathroom 2, Bathroom 3, Bathroom 4, Dining Room, Great Room, Kitchen, Laundry, Living Room, Loft
- Stories: 200
- Roof Type: Asphalt
- Heating: Fireplace,Forced Air
- Construction Type: Masonry
- Exterior Walls: Masonry
Facts
- Year Built: 01/01/2000
- Property ID: 893467493
- MLS Number: 202423023
- Parcel Number: 02-03-23-252-004.000-042
- Property Type: Single Family Home
- County: ALLEN
- Legal Description: CORNERSTONE POINTE SEC 1 LOT 8
- Listing Status: Active
Sale Type
This is an MLS listing, meaning the property is represented by a real estate broker, who has contracted with the home owner to sell the home.
Description
This listing is NOT a foreclosure. Contingent on inspection and appraisal, accepting back up offers **Instant Equity Alert** Seller would like a quick sale so they can move to their next home - price reduced to sell quickly! Book your showing to take advantage of this incredible price! This meticulously maintained two-story home, has been proudly maintained by these owners. Located in the highly desirable Leo Schools district. An inviting foyer entry is adorned with ceramic tile which extends through French doors into the dining room. The great room boasts a soaring ceiling, a gas log fireplace w/ceramic surround & floor to ceiling windows on each side to enhance natural light. The Chefs kitchen features ceramic tile flooring, indirect lighting above & below the cabinets, stainless steel appliances, Custom cabinets & a spacious pantry providing ample storage. Just off the kitchen step out onto the expansive 20x55 newly poured concrete patio overlooking the spacious backyard (w/electric pet fencing), perfect for relaxation. The main floor master bedroom includes a circle-top window, plant ledge, and newer carpeting. The master bathroom offers dual vanities, ceramic tile flooring, a window above the jetted tub, and a walk-in closet. Three more nicely sized bedrooms upstairs complete this beautiful home. Bedroom 2 features a vaulted ceiling with exposed beams & circle-top window. The mostly finished daylight basement includes a full bathroom, finished workshop area & unfinished storage space currently used as a home gym! Additional amenities include a utility room with a sink, a hanging bar, and a washer/dryer. Upgraded HVAC system, Kinetico water softener & battery backup on the sump pump add convenience & peace of mind. Utility costs are budget-friendly! Conveniently located near walking trails, this home is a rare find in today's competitive market. Don't miss outschedule your showing today!
Real Estate Professional In Your Area
Are you a Real Estate Agent?
Get Premium leads by becoming a UltraForeclosures.com preferred agent for listings in your area
Click here to view more details
Property Brokerage:
North Eastern Group Realty, Inc
10808 LaCabreah Lane
Fort Wayne
IN
46845
Copyright © 2024 Upstate Alliance of REALTORS® Multiple Listing Service, Inc. All rights reserved. All information provided by the listing agent/broker is deemed reliable but is not guaranteed and should be independently verified.

All information provided is deemed reliable, but is not guaranteed and should be independently verified.












































































