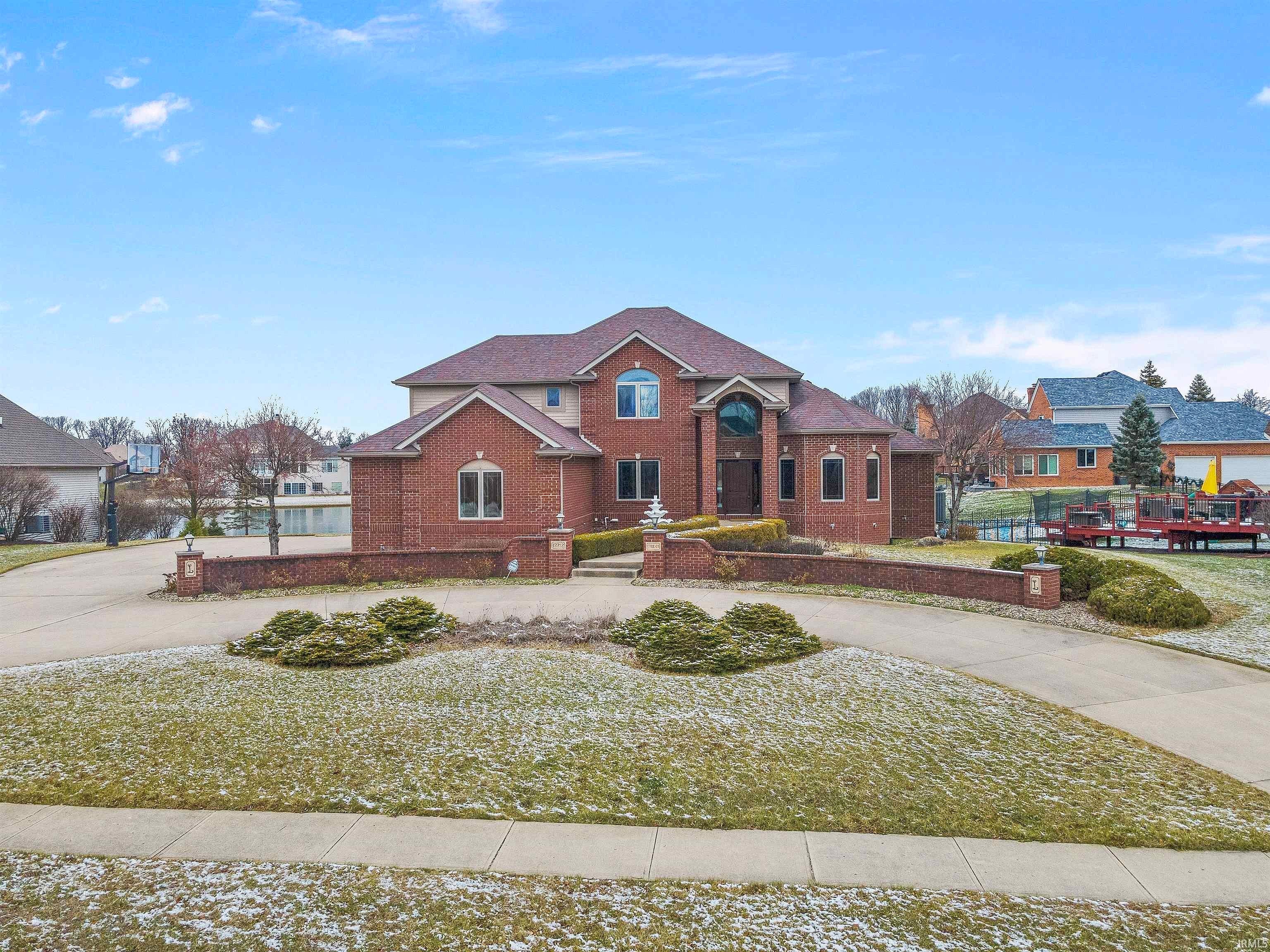-
12212 CREE CT FORT WAYNE, IN 46814
- Single Family Home / Resale (MLS)

Property Details for 12212 CREE CT, FORT WAYNE, IN 46814
Features
- Price/sqft: $155
- Lot Size: 20909 sq. ft.
- Total Rooms: 17
- Room List: Bedroom 4, Bedroom 1, Bedroom 2, Bedroom 3, Basement, Bathroom 1, Bathroom 2, Bathroom 3, Bathroom 4, Bathroom 5, Den, Dining Room, Family Room, Great Room, Kitchen, Laundry, Living Room
- Stories: 2
- Roof Type: Asphalt
- Heating: Fireplace,Forced Air
- Construction Type: Masonry
- Exterior Walls: Masonry
Facts
- Year Built: 01/01/2000
- Property ID: 918577648
- MLS Number: 202502694
- Parcel Number: 02-11-04-302-010.000-038
- Property Type: Single Family Home
- County: ALLEN
- Legal Description: CHESTNUT HILLS SEC XIV LOT 370
- Listing Status: Active
Sale Type
This is an MLS listing, meaning the property is represented by a real estate broker, who has contracted with the home owner to sell the home.
Description
This listing is NOT a foreclosure. Stunning 5 Bedroom 4.5 Bath home on a Peaceful cul-de-sac Pond Lot in Chestnut Hills. You'll love the Large Open Spaces, Tiled Floors, New Sculpted Carpet, Rich Deep Wood finishes in this 5000+ sq. ft. home. The Large Vaulted Ceiling Great Room with a wall of windows lets the natural light flow throughout the living space. The spacious Kitchen features custom cabinets, Granite Counter Tops, High End Stainless Appliances, Double Convection Oven, Walk-in Pantry and a Breakfast Bar plus a Breakfast Nook that overlooks the pond. The Owners Suite features a Double Sink Vanity, Large Walk In Closet, Jetted Tub and a stand alone Shower. The Classic Custom Paneled Den is a perfect place to work. The upper level features 3 bedrooms and Two Full Baths. The Walk-Out Lower Level features a Large Family room with a cozy Fireplace, a Wet Bar with it's own Kitchen. You will also enjoy the Fitness Room, Storage Room plus a built in Play Area with it's own slide for the little ones. There is Large Storage Room with a staircase that leads to the Oversized 3 Car Garage. The Outdoor Living Space includes a Lower Level Paver Patio and a Large Multi Tiered Deck to entertain guests. The roof is only 5 years old.
Real Estate Professional In Your Area
Are you a Real Estate Agent?
Get Premium leads by becoming a UltraForeclosures.com preferred agent for listings in your area
Click here to view more details
Property Brokerage:
Century 21 Bradley Realty,Inc.
2928 E Dupont Road
Fort Wayne
IN
46825
Copyright © 2025 Upstate Alliance of REALTORS® Multiple Listing Service, Inc. All rights reserved. All information provided by the listing agent/broker is deemed reliable but is not guaranteed and should be independently verified.

All information provided is deemed reliable, but is not guaranteed and should be independently verified.


















































































































































