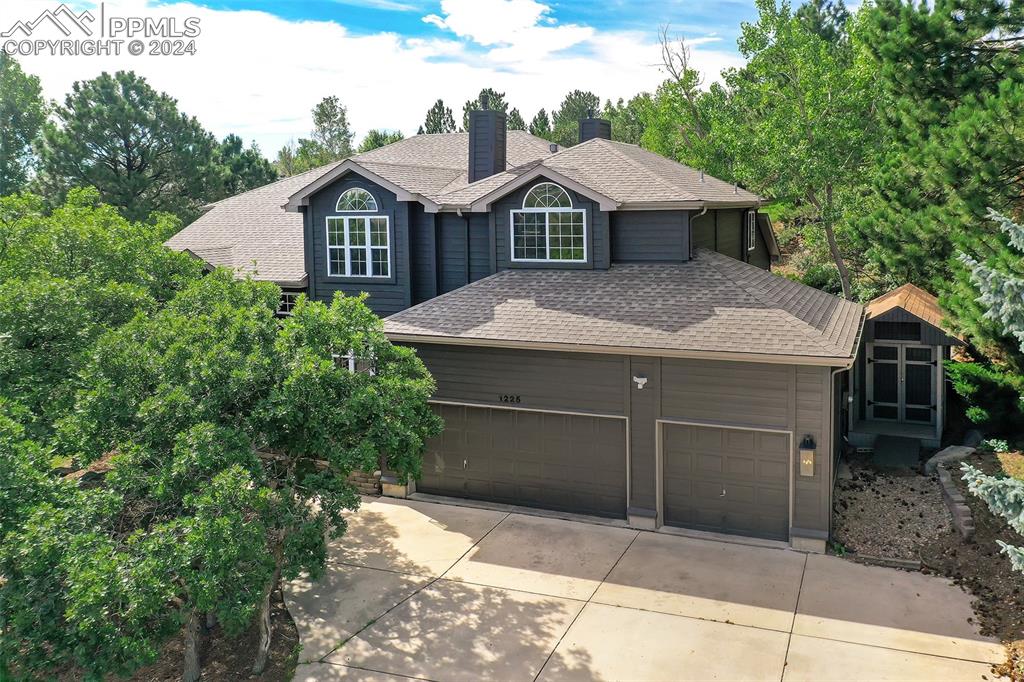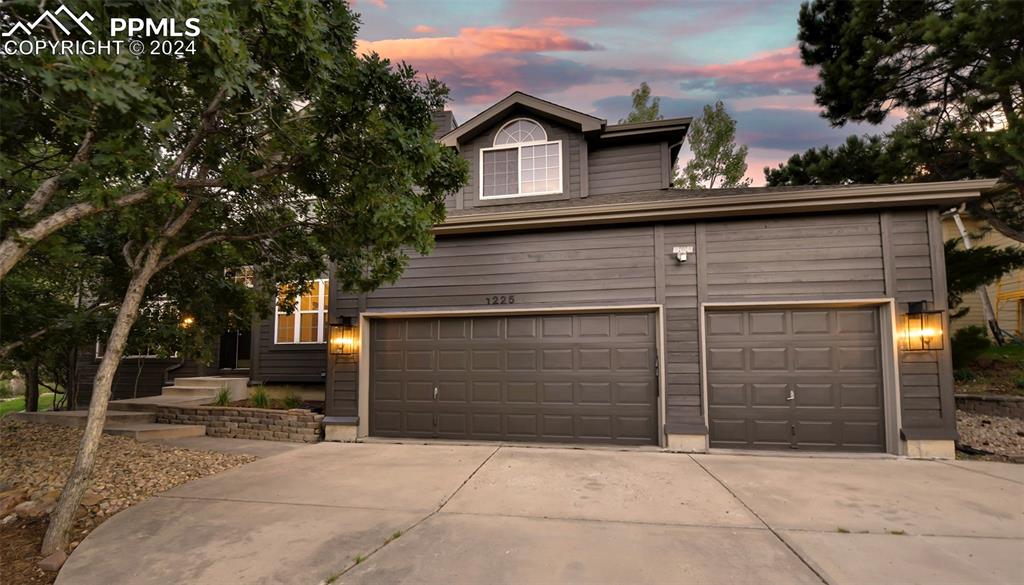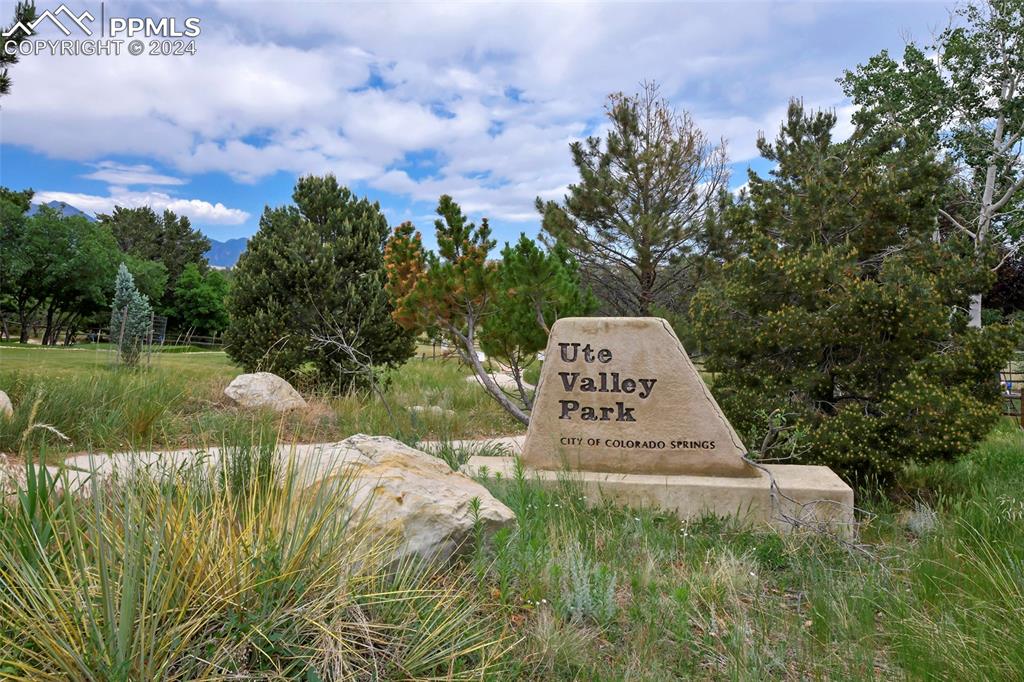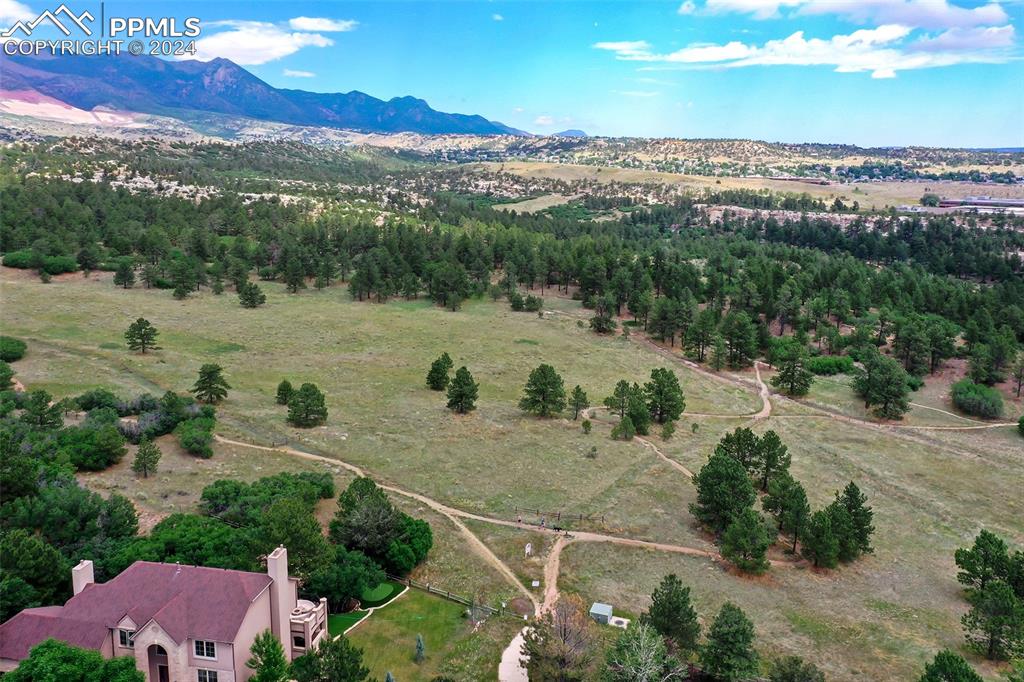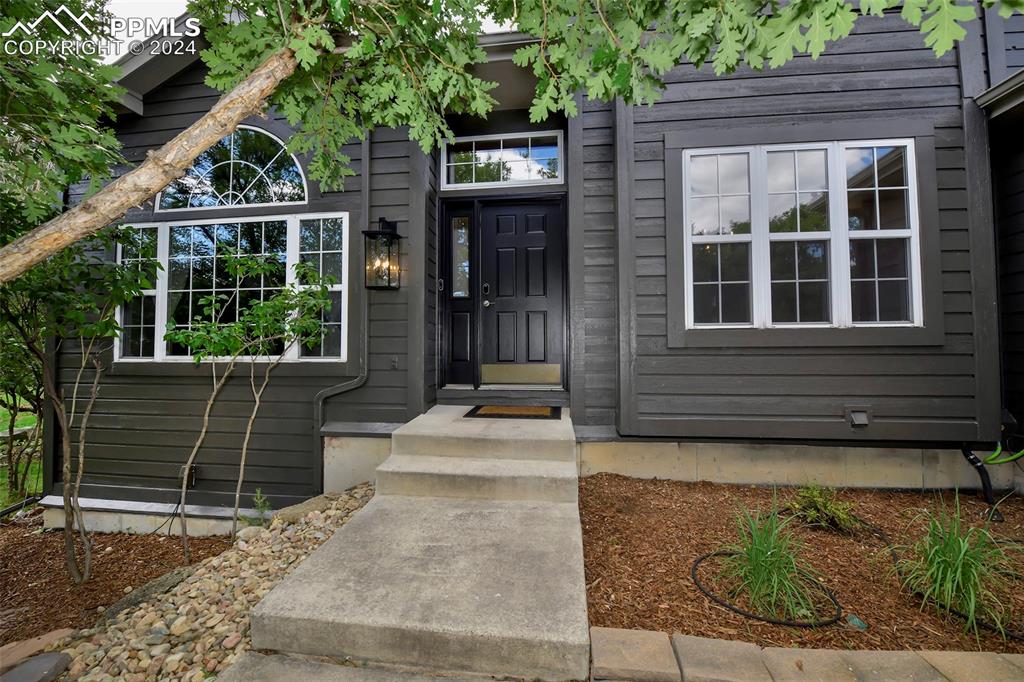-
1225 POPES VALLEY DR COLORADO SPRINGS, CO 80919
- Single Family Home / Resale (MLS)

Property Details for 1225 POPES VALLEY DR, COLORADO SPRINGS, CO 80919
Features
- Price/sqft: $184
- Lot Size: 20214 sq. ft.
- Total Units: 1
- Total Rooms: 11
- Room List: Bedroom 1, Bedroom 2, Bedroom 3, Bedroom 4, Bedroom 5, Basement, Bathroom 1, Bathroom 2, Bathroom 3, Bathroom 4, Bathroom 5
- Stories: 2
- Roof Type: GABLE
- Heating: Fireplace,Forced Air
- Construction Type: Frame
- Exterior Walls: Wood Siding
Facts
- Year Built: 01/01/1996
- Property ID: 902200552
- MLS Number: 9837321
- Parcel Number: 73231-07-018
- Property Type: Single Family Home
- County: EL PASO
- Legal Description: LOT 18 THE WOODLANDS FIL NO 3
- Zoning: R HS DF
- Listing Status: Active
Sale Type
This is an MLS listing, meaning the property is represented by a real estate broker, who has contracted with the home owner to sell the home.
Description
This listing is NOT a foreclosure. Come see this gorgeous Colorado Country Home in the heart of sought-after Pinecliff! Ease into autumn in this beautifully updated 2-story getaway, located on a private .46-acre lot across the street from Ute Valley Park Open Space! Tucked away at the top of Popes Valley Drive, this gorgeous home offers access to 538 acres of park vistas, geological features, lush green valleys and wildlife! Grab your hiking boots and start exploring! The sunny, open floor plan features 2 Primary Bedrooms, one of which is on the main level, in a quiet corner with views of the back yard. 6 bedrooms and 5 baths provide endless options for home businesses, hobbies, fitness and multi-generational living. Spend relaxing evenings in the handsome library/music room with its stately rows of bookshelves. Family dinners and holiday parties are a breeze in the expansive formal dining room. A light, bright living room welcomes you with vaulted ceilings, a cozy fireplace and banks of windows offering views of the treed backyard. On the other side of the fireplace youll find a gourmet country kitchen with granite countertops, a gas stove, stainless appliances, a roomy walk-in pantry and loads of storage. A second dining area nearby is perfect for weeknight dinners and lazy weekend breakfasts. Upstairs you will find a spacious second primary bedroom with mountain views, a gas fireplace, an attached 5-piece bath and walk-in closet. It opens to a large loft area currently being used as a home gym. Two more upstairs bedrooms and a full bath sit at the other end of the hall. The lower level boasts a cozy family room (great for movie nights!) as well as two more bedrooms. Large storage room! Oversize laundry room! Theres more... Freshly Painted Exterior in Sophisticated Colors * A 3-car Garage * Newer Interior Paint * Newer Luxury Vinyl flooring * Newer Furnace and Roof * Updated Modern Lighting * Smarthome lights, thermostats, door locks * Storage shed * Award winning District 20 schools!
Real Estate Professional In Your Area
Are you a Real Estate Agent?
Get Premium leads by becoming a UltraForeclosures.com preferred agent for listings in your area
Click here to view more details
Property Brokerage:
Pikes Peak Association of REALTORS
Copyright © 2024 Pikes Peak Association of REALTORS. All rights reserved. All information provided by the listing agent/broker is deemed reliable but is not guaranteed and should be independently verified.

All information provided is deemed reliable, but is not guaranteed and should be independently verified.





































































































