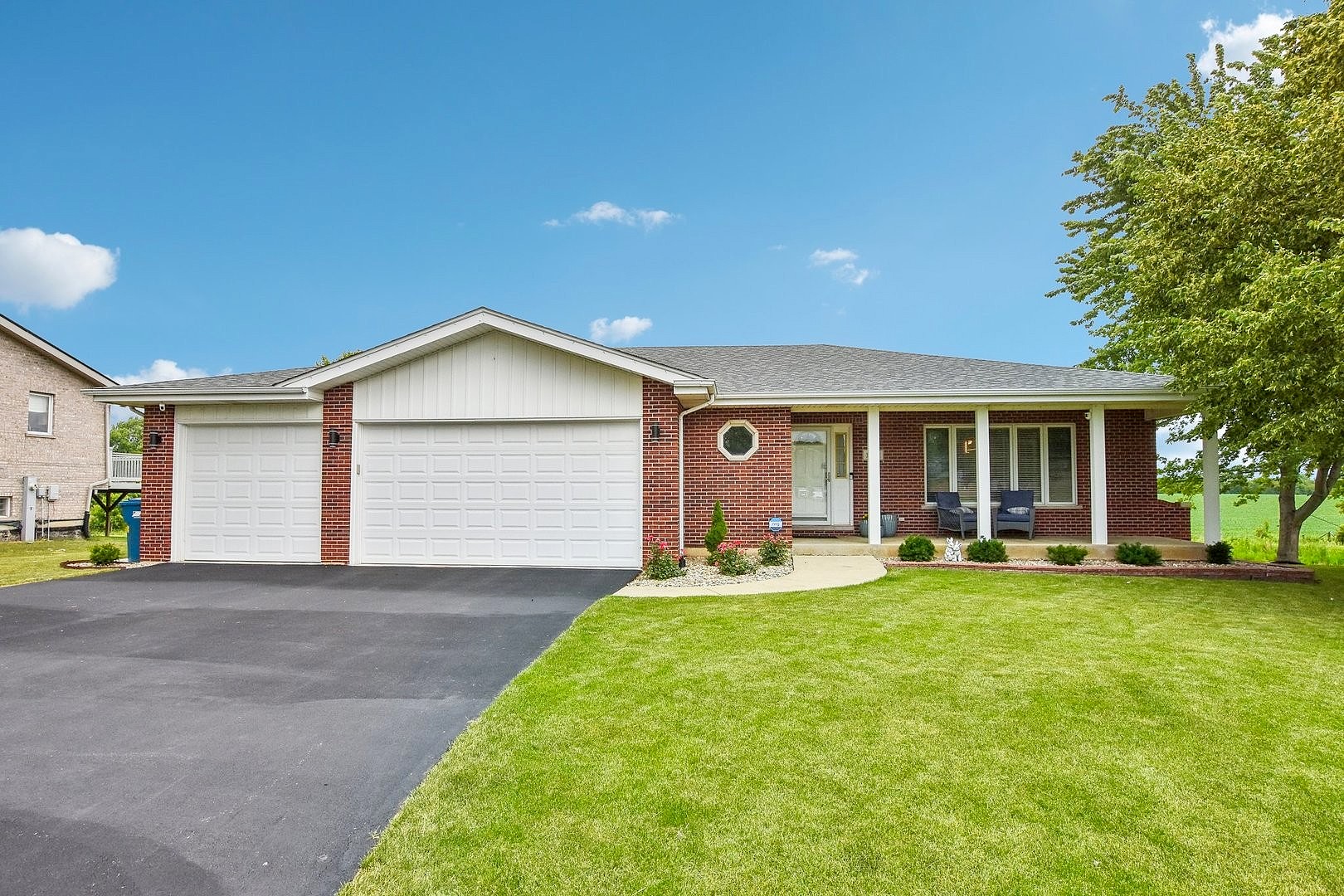-
1226 LIBERTY ST CRETE, IL 60417
- Single Family Home / Resale (MLS)

Property Details for 1226 LIBERTY ST, CRETE, IL 60417
Features
- Price/sqft: $158
- Lot Size: 13534 sq. ft.
- Total Rooms: 7
- Room List: Bedroom 1, Bedroom 2, Bedroom 3, Bedroom 4, Bathroom 1, Bathroom 2, Bathroom 3
- Heating: Fireplace,Forced Air
Facts
- Year Built: 01/01/2000
- Property ID: 892413114
- MLS Number: 12086442
- Parcel Number: 23-15-08-303-038
- Property Type: Single Family Home
- County: WILL
- Legal Description: LOT 31 UNIT 1 IN WILLIAMSBURG PLACE, A SUB OF PRT OF THE E1/2 OF THE SW1/4 OF SEC 8, T34N-R14E.
- Listing Status: Active
Sale Type
This is an MLS listing, meaning the property is represented by a real estate broker, who has contracted with the home owner to sell the home.
Description
This listing is NOT a foreclosure. You do not want to miss this STUNNING 3-step ranch in Crete!! This meticulous home has been beautifully maintained and fully updated in 2022 with too many upgrades to list!! You won't find another home for under $400K with what this home offers!! Just a few of these upgrades include new LVP flooring throughout, new doors & trim throughout, new light fixtures & fans throughout, new sink fixtures, toilets, and sinks throughout, a whole-house water filtration system with custom reverse osmosis drinking water in the kitchen sink, fridge, & coffee bar. Upon entry, you will find a large front room that could be utilized as a formal living or dining room. The old dining room was converted into a 4th bedroom that is currently being used as an office but would also make a great playroom, exercise room, or guest bedroom. The kitchen boasts new appliances, beautiful new quartz countertops, custom backsplash, and an amazing custom coffee bar with a built-in beverage cooler. The laundry room is right off the garage and includes a utility shower/dog washing station. There is a fully remodeled 1/2 bathroom and a very large family room with a wood-burning fireplace (gas starter). There are 2 nicely sized bedrooms that share a remodeled full bathroom across the hall and a large Primary Suite that boasts a HUGE walk-in closet and luxury private bathroom with heated floors. Being a ranch, the gigantic, walkout basement is a blank canvas awaiting your personal touch. To top it off, this home is located in the most peaceful setting overlooking a pond and open fields where you can enjoy your morning coffee or BBQ on a huge maintenance-free deck. For those who love a good garage, this home has a 4-car tandem garage with softened hot and cold water faucets for washing cars, a utility sink, LED lighting, and code-compliant floor drains along with a 240V outlet for an EV charger or welder. New HVAC, appliances, and water heater in 2021, New roof in mid-2017. Full Ring Alarm System with extensive cameras. New Driveway in 2022. There is literally nothing left to do but move in!! Schedule your showing today; this one won't last long!!
Real Estate Professional In Your Area
Are you a Real Estate Agent?
Get Premium leads by becoming a UltraForeclosures.com preferred agent for listings in your area
Click here to view more details
Property Brokerage:
Redfin Corporation
112 S. Sangamon St. #400
Chicago
IL
60607
Copyright © 2024 Midwest Real Estate Data, LLC. All rights reserved. All information provided by the listing agent/broker is deemed reliable but is not guaranteed and should be independently verified.

All information provided is deemed reliable, but is not guaranteed and should be independently verified.










































































