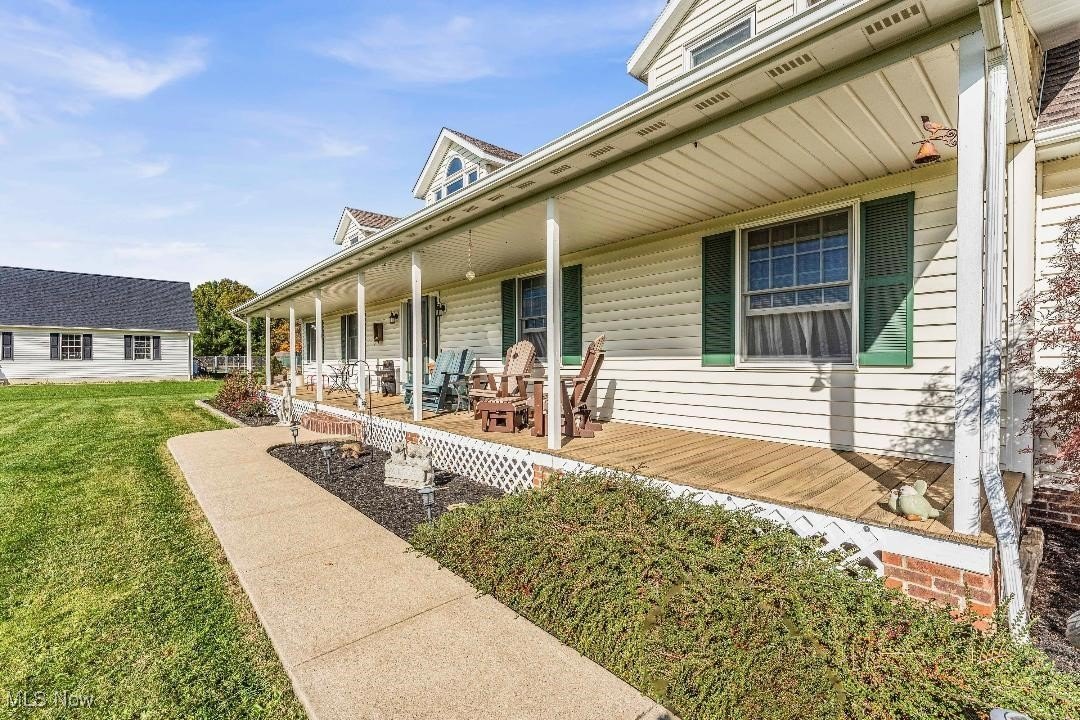-
12299 LOVERS LANE RD SPENCER, OH 44275
- Single Family Home / Resale (MLS)

Property Details for 12299 LOVERS LANE RD, SPENCER, OH 44275
Features
- Price/sqft: $124
- Lot Size: 67954 sq. ft.
- Total Rooms: 13
- Room List: Bedroom 4, Bedroom 5, Bedroom 1, Bedroom 2, Bedroom 3, Bathroom 1, Bathroom 2, Bathroom 3, Dining Room, Family Room, Kitchen, Laundry, Living Room
- Stories: 1.5
- Heating: 3
- Construction Type: Wood
Facts
- Year Built: 01/01/1997
- Property ID: 935525807
- MLS Number: 5080644
- Parcel Number: 036-08A-09-026
- Property Type: Single Family Home
- County: MEDINA
- Legal Description: LOT 2 S MID PT 1.5645 AC
- Listing Status: Active
Sale Type
This is an MLS listing, meaning the property is represented by a real estate broker, who has contracted with the home owner to sell the home.
Description
This listing is NOT a foreclosure. A must see immaculate 5 bedroom 3580 sq ft home on 1.56 acres located on a very quiet upscale area and close to all major highways . As you enter the large foyer you will notice the abundance of natural light that is a wonderful feature throughout the home. The foyer features a oak stairway , high ceilings, and leads into the large living room and the kitchen-dinning area. The very large custom kitchen has granite counter tops ,beautiful oak cabinets, stainless appliances, and a very large island. The large dinning area has direct access through a sliding glass door to a fantastic 12 x 34 deck to relax after a long day relaxing or entertaining guests with beautiful views of the property. The large first floor master bedroom features his and her closets and access to the deck . The master bath has a jetted tub ,double sink and shower. The spacious 2nd floor boasts 2 large bedrooms with walk in closets, full bath, and a open area that would be a great office area with amazing views of the property.The walkout lower area features a really nice very large family room with rustic wood siding and has direct outside access through a sliding glass door. This area allows a family to have separate areas to enjoy the privacy from other family members. There is also a bedroom in this area. In the lower level there is also a 14 x 36 storage room that is plumed for another bathroom and could be a playroom, or craft room. The finished very large 3 car garage is a real asset to the home and there are 2 bonus rooms [ not included in sq ft] above it . The one finished room has wood siding and carpeting . Other items to mention is a 1st floor laundry room ,fire pit and a 6 x 60 covered front porch that has fantastic views of the surrounding farm land. Plenty of room for 4-H animals for the kids. What a great place to call home and is a must see property.
Real Estate Professional In Your Area
Are you a Real Estate Agent?
Get Premium leads by becoming a UltraForeclosures.com preferred agent for listings in your area
Click here to view more details
Property Brokerage:
David M. King Realty LTD, LLC
206 North Main
Wellington
OH
44090
Copyright © 2024 MLS Now. All rights reserved. All information provided by the listing agent/broker is deemed reliable but is not guaranteed and should be independently verified.

All information provided is deemed reliable, but is not guaranteed and should be independently verified.
































































































