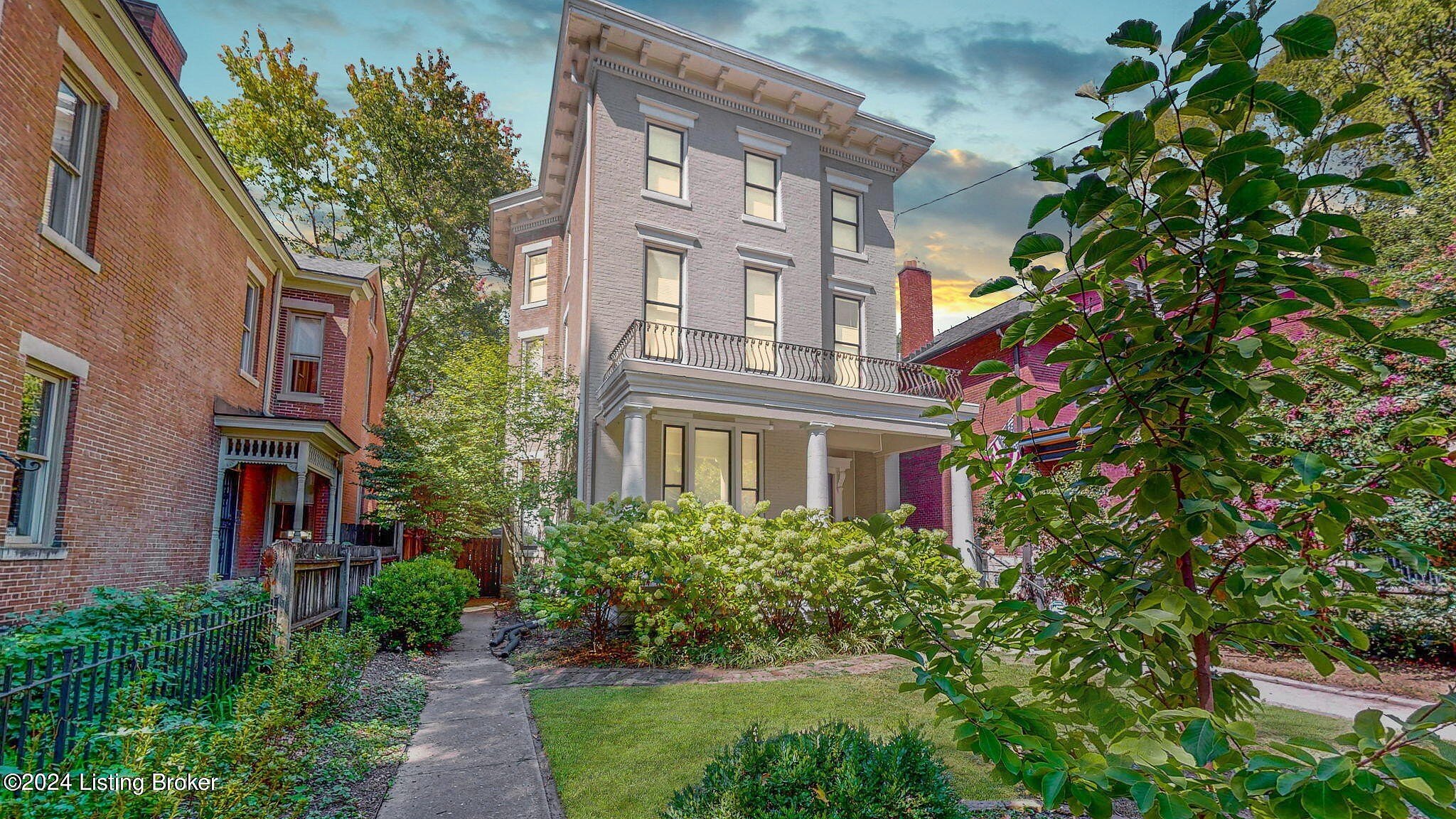-
1232 S 6TH ST LOUISVILLE, KY 40203
- Single Family Home / Resale (MLS)

Property Details for 1232 S 6TH ST, LOUISVILLE, KY 40203
Features
- Price/sqft: $167
- Lot Size: 7998 sq. ft.
- Total Rooms: 17
- Room List: Bedroom 4, Bedroom 5, Bedroom 1, Bedroom 2, Bedroom 3, Bathroom 1, Bathroom 2, Bathroom 3, Bathroom 4, Bathroom 5, Dining Room, Family Room, Kitchen, Laundry, Library, Living Room, Media Room
- Stories: 3
- Roof Type: HIP
- Heating: Forced Air Heating
- Construction Type: Wood
- Exterior Walls: Brick
Facts
- Year Built: 01/01/1890
- Property ID: 919809315
- MLS Number: 1670995
- Parcel Number: 08031D00560000
- Property Type: Single Family Home
- County: JEFFERSON
- Legal Description: 0.1836 AC WS 6TH ST 260 FT N OF W ORMSBY AVE
- Zoning: TNZD-TRADI
- Listing Status: Active
Sale Type
This is an MLS listing, meaning the property is represented by a real estate broker, who has contracted with the home owner to sell the home.
Description
This listing is NOT a foreclosure. One of Old Louisville's best hidden treasures on South 6th St. (just one block from Olmstead's Central Park) lies this magnificent 3-story solid brick Italianate nestled back off the street with its grand faade & full covered Southern front porch. This iconic piece of architecture was completely restored & renovated by an expert in 2010 with attention to detail in every space of this amazing Victorian home that offers 5158 Sq. Ft. of incredibly & consciously designed living spaces to incorporate today's modern living while retaining all the original architectural elements. A true piece of art, from the inlaid fleur-dis-lis embellishing the hardwood flooring in the foyer, to the arched doorways, exquisite fireplace mantels, original millwork, exposed brick accents & soaring ceilings. This expansive home offers 5 generous bedrooms along with 4 full and 1 half baths, a grand entry foyer, formal living with built-ins flanking fireplace, a formal dining room with bay window, a modern gourmet eat-in kitchen with island and breakfast bar opening to a sitting room. Behind the kitchen you will find a walk-in pantry, a custom-built wine closet (approximately 300 bottle storage) and a large laundry room with sink along with a butler's pantry with wet bar and additional refrigerator. The rear door leads out to a wonderful, screened porch for outdoor enjoyment. On the 2nd floor you will find 2 generous bedrooms with a hall bath that offers exposed brick and a tub/shower combination along with the incredible & spacious primary suite with private office/library/TV room which opens to a deck overlooking the grounds. The show stopping primary bath with gorgeous tile work, a 6' soaking tub, walk-in shower, double vanity & 2 walk-in closets will certainly wow you. Up on the 3rd floor you will find 2 additional bedrooms and another full bath with tile shower. At the rear of the 3rd floor, you will find a huge family/theatre room with a mini fridge, kegerator, ice maker and wet bar along with another full bath with tub/shower combination. This area could make a secondary primary suite if needed. There are custom window blinds (many Hunter Douglas) throughout this home. This home is neat as a pin and ready to move right in! There is also a 2-car garage off the alley at the rear of the lot that was constructed in 2010 with appropriate foundation & 2" X 10" ceiling joists anticipating a vertical expansion of adding a carriage house. Water/Sewer averages around $143 per month. LG&E averages around $309 per month.
Real Estate Professional In Your Area
Are you a Real Estate Agent?
Get Premium leads by becoming a UltraForeclosures.com preferred agent for listings in your area
Click here to view more details
Property Brokerage:
RE/MAX 100
154 Thierman Lane
Louisville
KY
40207
Copyright © 2024 Greater Louisville Association of REALTORS®. All rights reserved. All information provided by the listing agent/broker is deemed reliable but is not guaranteed and should be independently verified.

All information provided is deemed reliable, but is not guaranteed and should be independently verified.
You Might Also Like
Search Resale (MLS) Homes Near 1232 S 6TH ST
Zip Code Resale (MLS) Home Search
City Resale (MLS) Home Search
- Charlestown, IN
- Clarksville, IN
- Elizabeth, IN
- Floyds Knobs, IN
- Georgetown, IN
- Jeffersonville, IN
- Lanesville, IN
- New Albany, IN
- Sellersburg, IN
- Brooks, KY
- Buckner, KY
- Crestwood, KY
- Fairdale, KY
- Fisherville, KY
- Goshen, KY
- Masonic Home, KY
- Mount Washington, KY
- Pewee Valley, KY
- Prospect, KY
- Shepherdsville, KY


















































































































































