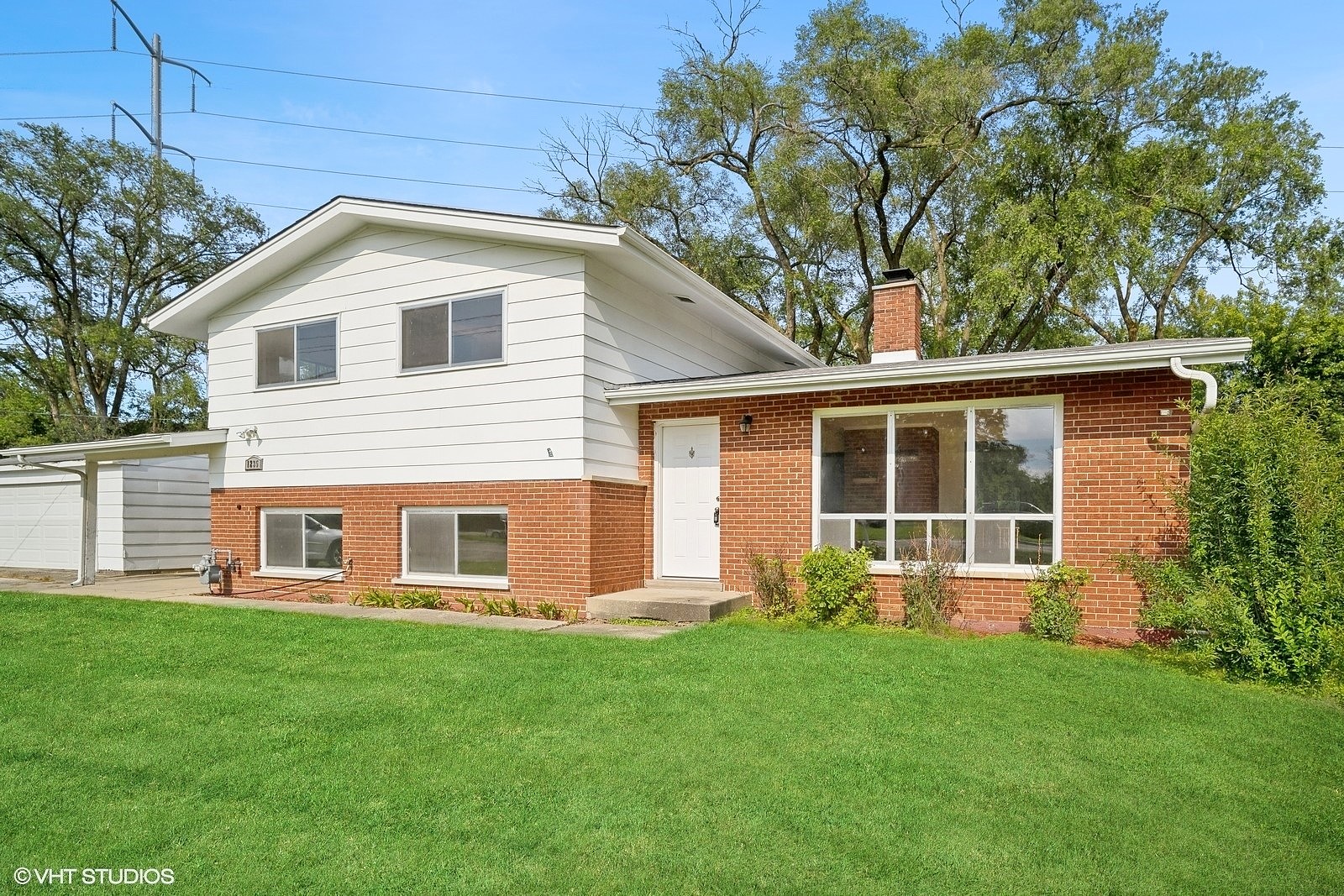-
1235 SUNSET RIDGE RD NORTHBROOK, IL 60062
- Single Family Home / Resale (MLS)

Property Details for 1235 SUNSET RIDGE RD, NORTHBROOK, IL 60062
Features
- Price/sqft: $214
- Lot Size: 13392 sq. ft.
- Total Units: 1
- Total Rooms: 7
- Room List: Bedroom 1, Bedroom 2, Bedroom 3, Bedroom 4, Bathroom 1, Bathroom 2, Bathroom 3
- Roof Type: Asphalt
- Heating: Fireplace
- Construction Type: Frame
- Exterior Walls: Masonry
Facts
- Year Built: 01/01/1962
- Property ID: 891347911
- MLS Number: 12082572
- Parcel Number: 04-12-300-018-0000
- Property Type: Single Family Home
- County: COOK
- Listing Status: Active
Sale Type
This is an MLS listing, meaning the property is represented by a real estate broker, who has contracted with the home owner to sell the home.
Description
This listing is NOT a foreclosure. Inviting 4-bedroom, 2.1-bath split level single-family residence in East Northbrook, showcasing award winning district 28/225 (Meadowbrook elem, Northbrook Jr high, Glenbrook High) schools. Step into a welcoming ambiance highlighted by a charming brick wood-burning fireplace in the sophisticated formal living room, accentuated by abundant natural light and recessed lighting throughout. Fully remodeled kitchen, featuring upscale GE appliances, a double farmhouse sink, beveled quartz countertops, a 5-burner stove with a flat top, custom under-cabinet LED lighting, and convenient soft-close cabinets with built-in and pull-out drawers, alongside a vented micro hood. Entertain seamlessly in the spacious dining room, offering French doors leading to the expansive private deck embraced by mature trees. The lower level boasts a versatile layout with the 4th bedroom, a full bath, laundry room, and a sizable family room. Upstairs, hardwood floors adorn the 3 bedrooms with ample closets and a final full bath. Outside, relish in the rear concrete patio and an additional covered patio, ideal for year-round gatherings. A substantial side yard presents opportunities for customization, currently housing two vegetable gardens. Completing this offering is a large covered patio and a 2-car detached garage. View the 3D tour to walk through this property!
Real Estate Professional In Your Area
Are you a Real Estate Agent?
Get Premium leads by becoming a UltraForeclosures.com preferred agent for listings in your area
Click here to view more details
Property Brokerage:
Dream Town Realty
1950 N. Sedgwick St.
Chicago
IL
60614
Copyright © 2024 Midwest Real Estate Data, LLC. All rights reserved. All information provided by the listing agent/broker is deemed reliable but is not guaranteed and should be independently verified.

All information provided is deemed reliable, but is not guaranteed and should be independently verified.


































































































