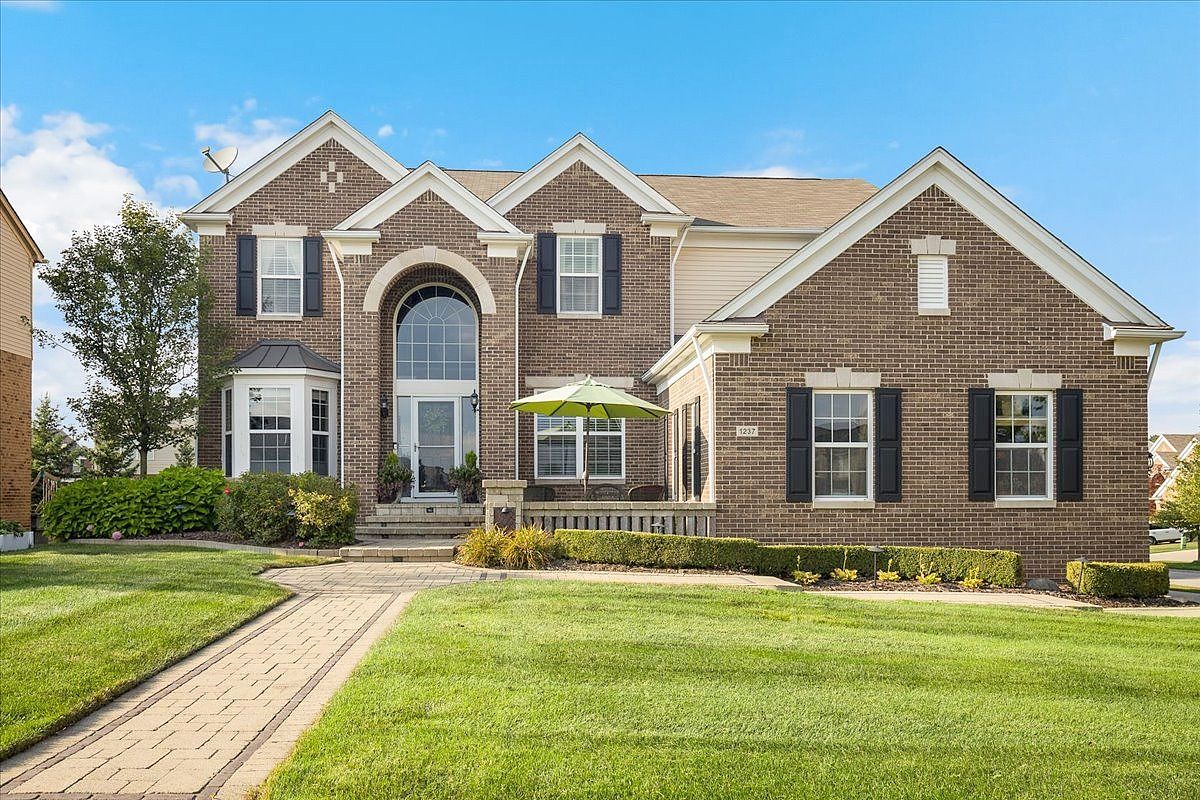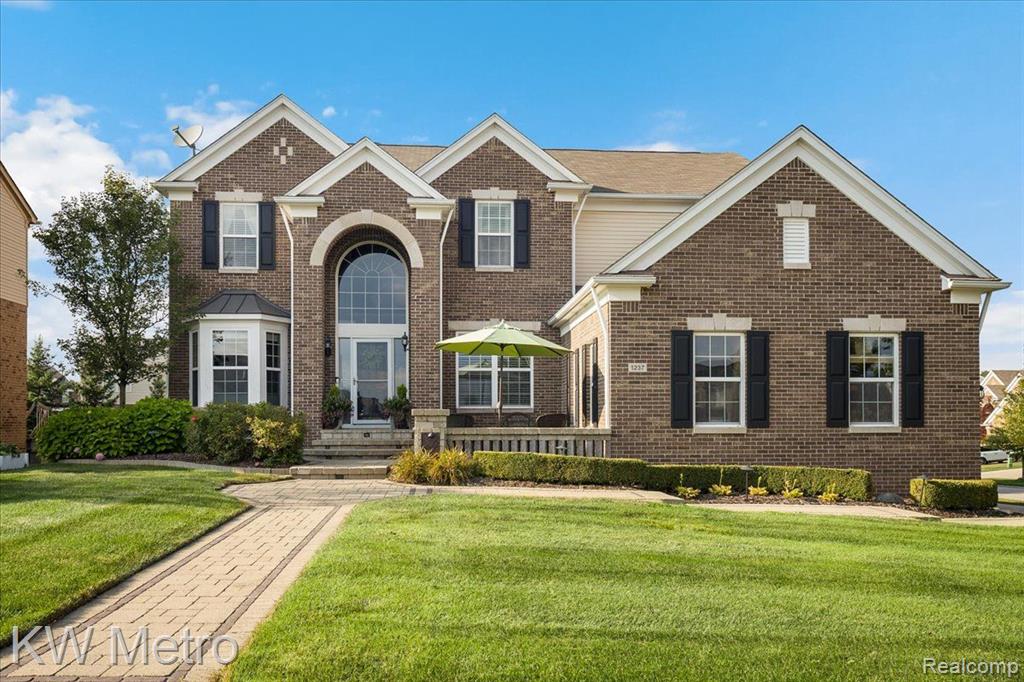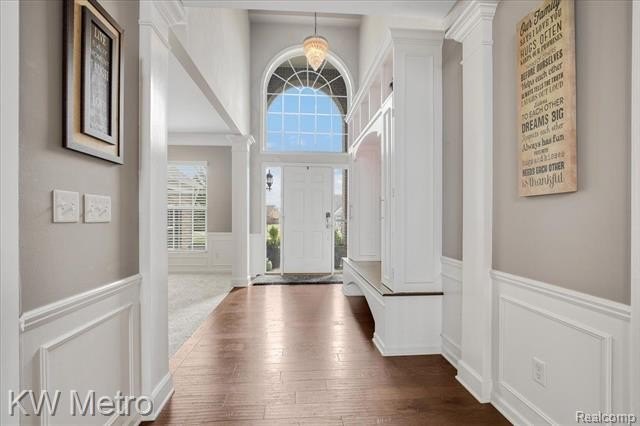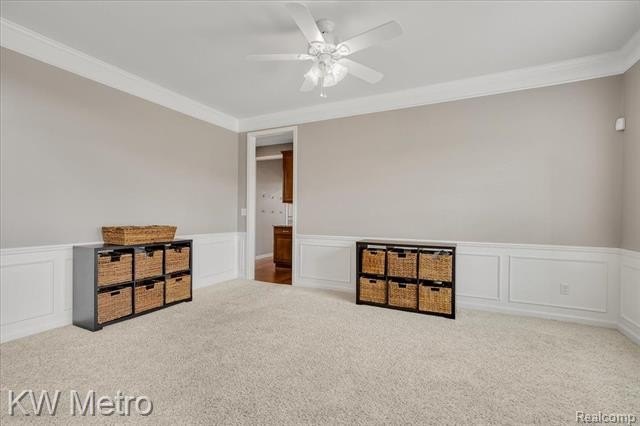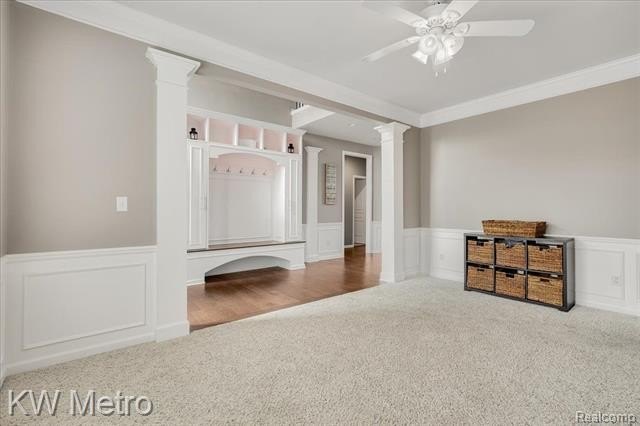-
1237 GREYTHORNE DR LAKE ORION, MI 48359
- Townhouse or Condo / Resale (MLS)

Property Details for 1237 GREYTHORNE DR, LAKE ORION, MI 48359
Features
- Price/sqft: $221
- Lot Size: 0.27 acres
- Total Rooms: 11
- Room List: Bedroom 1, Bedroom 2, Bedroom 3, Bedroom 4, Bedroom 5, Basement, Bathroom 1, Bathroom 2, Bathroom 3, Bathroom 4, Bathroom 5
- Stories: 200
- Heating: Fireplace,Forced Air
- Construction Type: Brick
- Exterior Walls: Siding (Alum/Vinyl)
Facts
- Year Built: 01/01/2012
- Property ID: 908106877
- MLS Number: 60332125
- Parcel Number: O -09-36-476-079
- Property Type: Townhouse or Condo
- County: Oakland
- Legal Description: T4N, R10E, SEC 36 OAKLAND COUNTY CONDOMINIUM PLAN NO 1875 STONEGATE RAVINES UNIT 79 L 37738 P 341 6-28-06 FR 426-002
- Zoning: KI
- Listing Status: Active
Sale Type
This is an MLS listing, meaning the property is represented by a real estate broker, who has contracted with the home owner to sell the home.
Description
This listing is NOT a foreclosure. Welcome to this meticulously maintained home in Lake Orion. The beautifully manicured lawn sets off the stunning hardscaping from the front corner of the lot all the way to the back. Trex deck (low maintenance!) off the kitchen leads in either direction down to the garage or to the showstopping patio featuring an outdoor fireplace off the walkout basement. Other desirable features include remarkable formal entryway, not one but two en suite bedrooms, two additional bedrooms with a Jack and Jill full bath between them, main floor laundry, natural wood fireplace in the great room and gourmet kitchens (yes, plural). Chic primary bedroom features a beveled ceiling along with a large floorplan suitable for sitting area. Finished basement features a second natural fireplace, second gourmet kitchen, bedroom with egress window, a gym and a playroom that can easily be converted into a theater/media or wine cellar/tasting room. And let's not forget about the subdivision's community pool and clubhouse directly across the street! With the home's proximity to shopping, dining, entertainment and expressways, this home couldn't be more perfect.
Real Estate Professional In Your Area
Are you a Real Estate Agent?
Get Premium leads by becoming a UltraForeclosures.com preferred agent for listings in your area
Click here to view more details
Property Brokerage:
Keller Williams Royal Oak
423 S Washington Ave
Royal Oak
MI
48067
Copyright © 2024 Realcomp Limited II. All rights reserved. All information provided by the listing agent/broker is deemed reliable but is not guaranteed and should be independently verified.

All information provided is deemed reliable, but is not guaranteed and should be independently verified.





