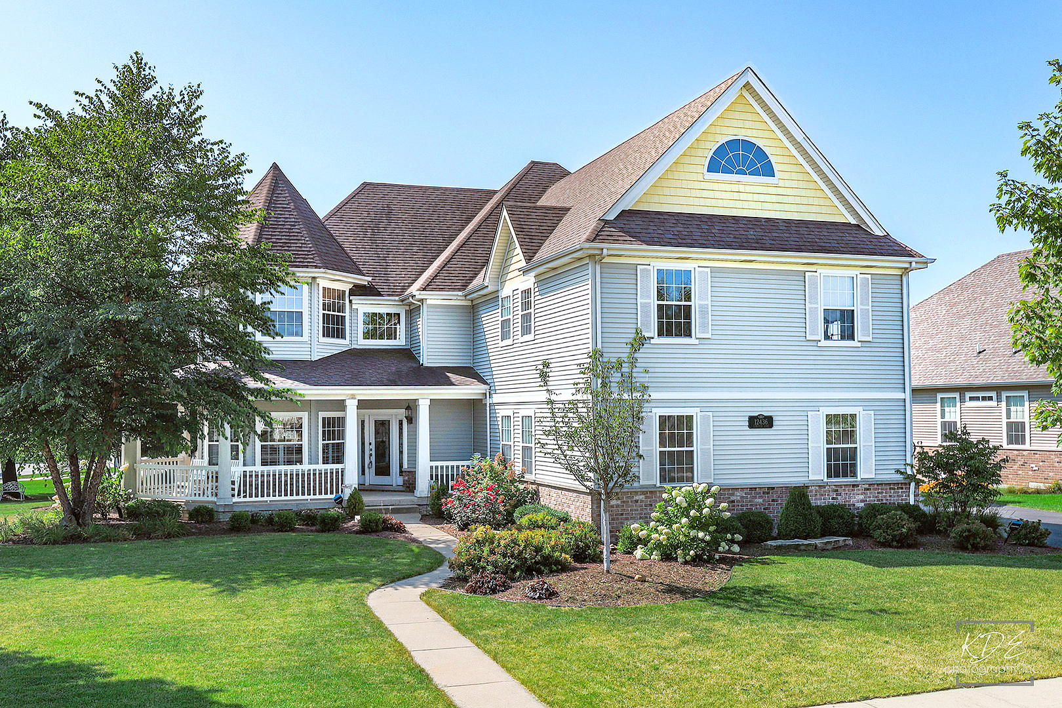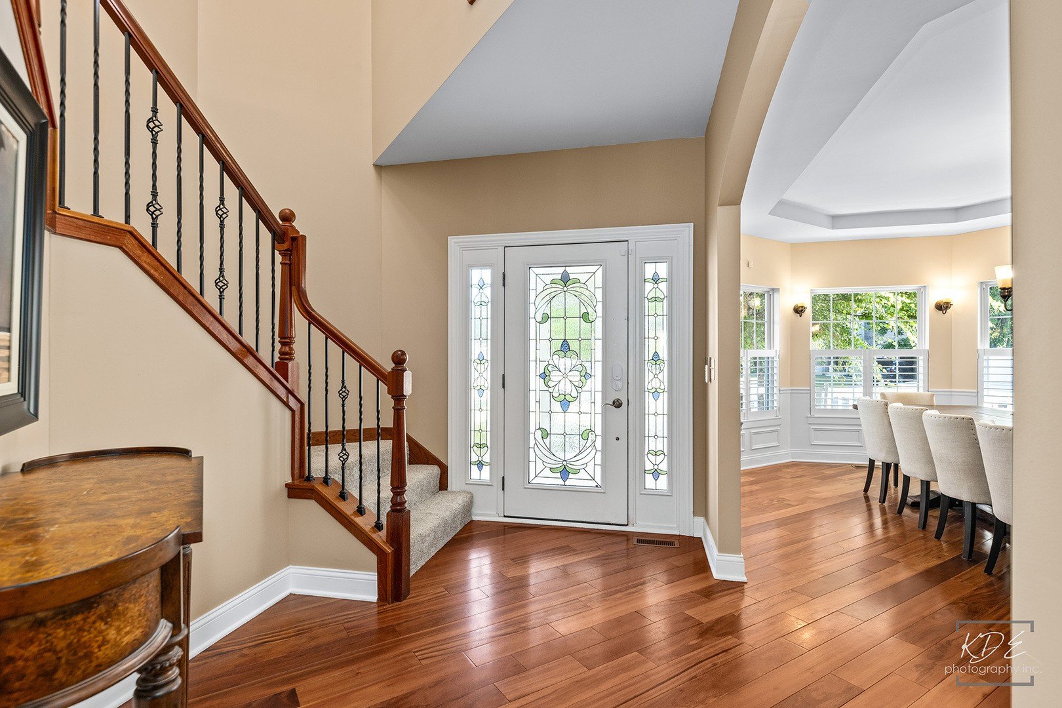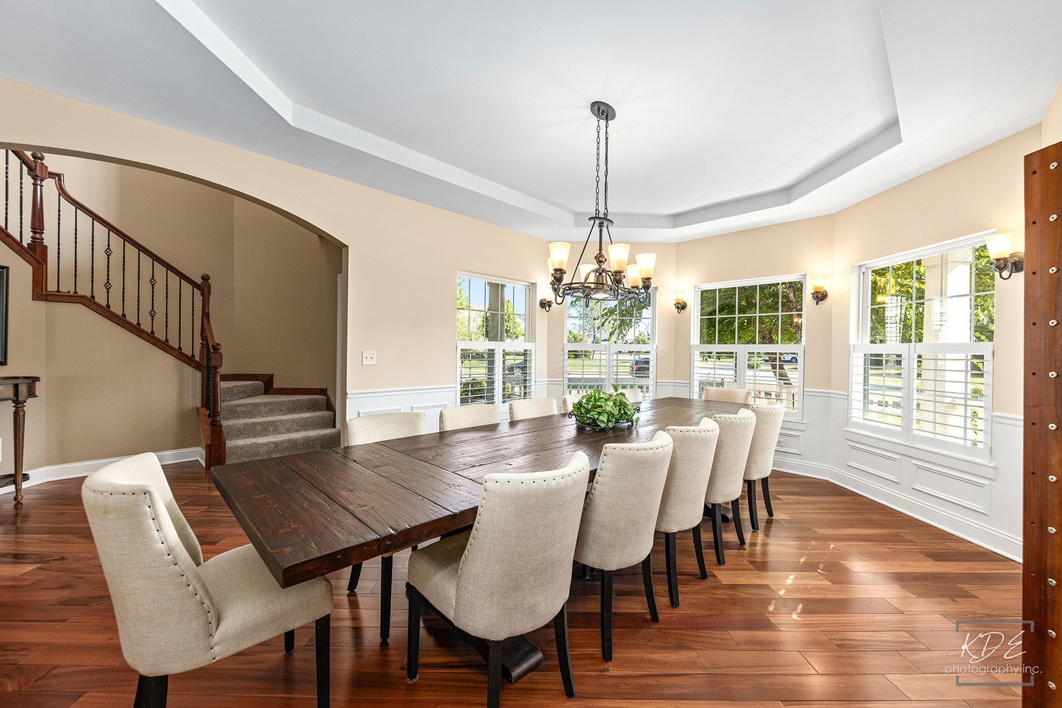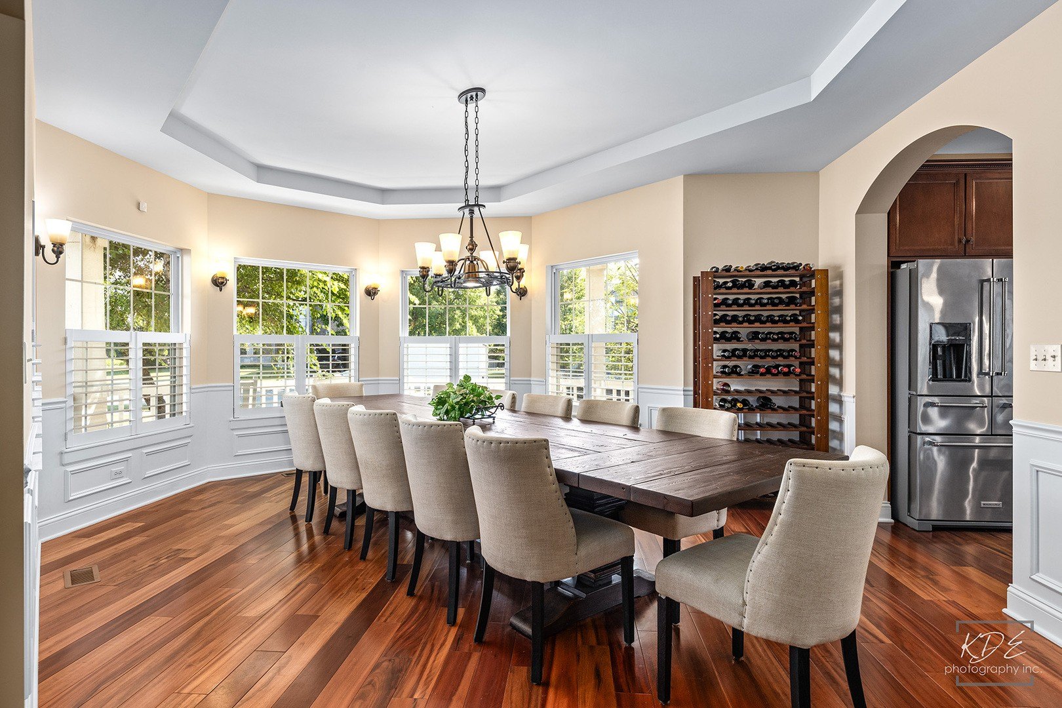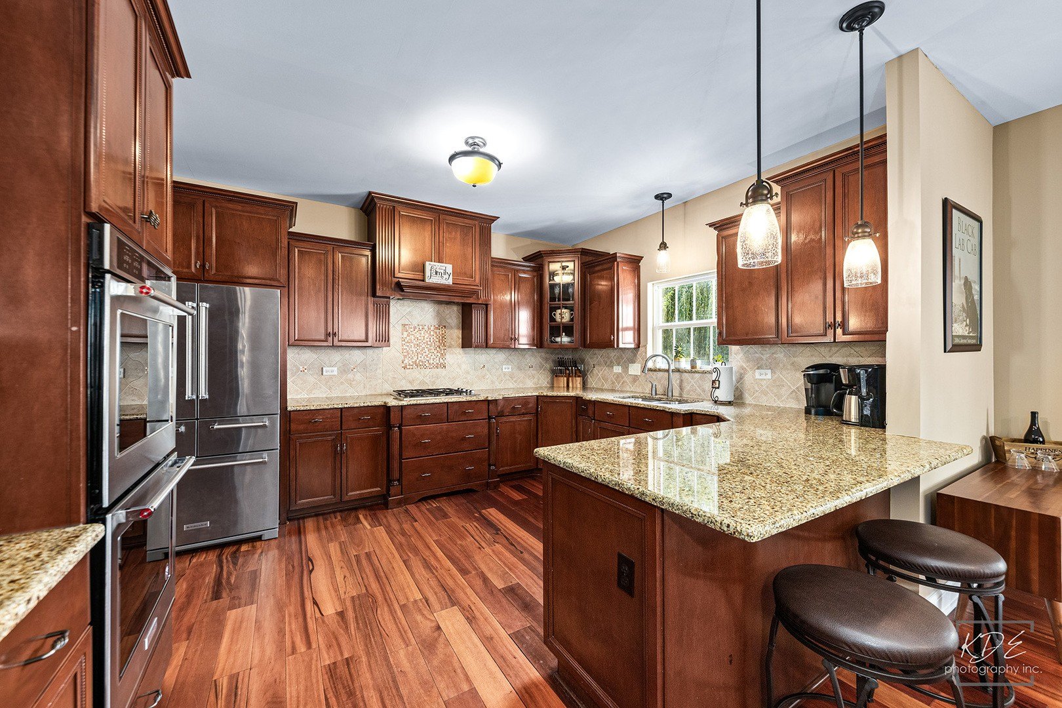-
12436 LIMERICK LN PLAINFIELD, IL 60585
- Single Family Home / Resale (MLS)

Property Details for 12436 LIMERICK LN, PLAINFIELD, IL 60585
Features
- Price/sqft: $154
- Lot Size: 15009 sq. ft.
- Total Rooms: 17
- Room List: Bedroom 4, Bedroom 5, Bedroom 2, Bedroom 3, Bathroom 1, Bathroom 2, Bathroom 3, Bathroom 4, Bathroom 5, Dining Room, Family Room, Kitchen, Laundry, Living Room, Loft, Master Bedroom, Office
- Stories: 200
- Heating: Fireplace,Forced Air
Facts
- Year Built: 01/01/2008
- Property ID: 909255517
- MLS Number: 12114345
- Parcel Number: 07-01-30-402-013
- Property Type: Single Family Home
- County: Will
- Legal Description: LOT 122 IN KING'S BRIDGE ESTATES UNIT 1, BEING A SUB OF PRT OF THE E1/2 OF THE SE1/4 OF SEC. 30, T37N-R9E.
- Listing Status: Active
Sale Type
This is an MLS listing, meaning the property is represented by a real estate broker, who has contracted with the home owner to sell the home.
Description
This listing is NOT a foreclosure. BEAUTIFUL, CUSTOM, NEW ENGLAND STYLE! This home is unique inside & out! A stunning home that commands attention - you can't miss the tall structure w a maintenance free wrap around porch that sits on a corner lot in Kings Bridge Estates. From the two story foyer w front & back staircase, a massive dining room w beautiful molding, decorative ceiling & rounded turret - easily handles a 12 person dining table. Large kitchen w loads of custom cherry cabinets w molding, granite, backsplash, built in microwave, & more - opens to breakfast area & large family room w wood burning/gas starter fireplace & many windows. Private office, full bath off the family room. Enjoy the amazing all season sun room w cathedral ceiling, loads of natual light & access to yard. First floor boasts 9'ceilings, brazilian wood flooring, some carpet - great for entertaining! Amazing second floor with huge turret loft w loads of windows & great light, high ceilings - great for a library, playroom, gaming or kids study - you decide! Primary suite w large private bath, his/her closets, sitting room used as workout room OR future nursery OR an office- you decide! Additional four large bedrooms all w high decorative ceilings, great closet space, full bath PLUS a Jack-N-Jill w two bedrooms. The space & airiness of the second floor is second to none! Laundry room on the first AND second floor - yes, TWO laundry rooms! Basement w extra deep pour is complete with full theatre room, wine cellar & tasting room, music room, cabinets & wet sink can be converted to wet bar, sitting area, rec room, storage room & half bath! Enoy the professionally landscaped yard w no maintenance fence, two patios, firepit, & a corner view of the pond. Top it off w a three car garage! What an impressive 6370 total square feet (4365 above grade & 2005 below) custom home, it will not dissappoint! WELCOME HOME!
Real Estate Professional In Your Area
Are you a Real Estate Agent?
Get Premium leads by becoming a UltraForeclosures.com preferred agent for listings in your area
Click here to view more details
Property Brokerage:
eXp Realty, LLC
50 S. Main Street, Ste 200
Naperville
IL
60540
Copyright © 2024 Midwest Real Estate Data, LLC. All rights reserved. All information provided by the listing agent/broker is deemed reliable but is not guaranteed and should be independently verified.

All information provided is deemed reliable, but is not guaranteed and should be independently verified.





