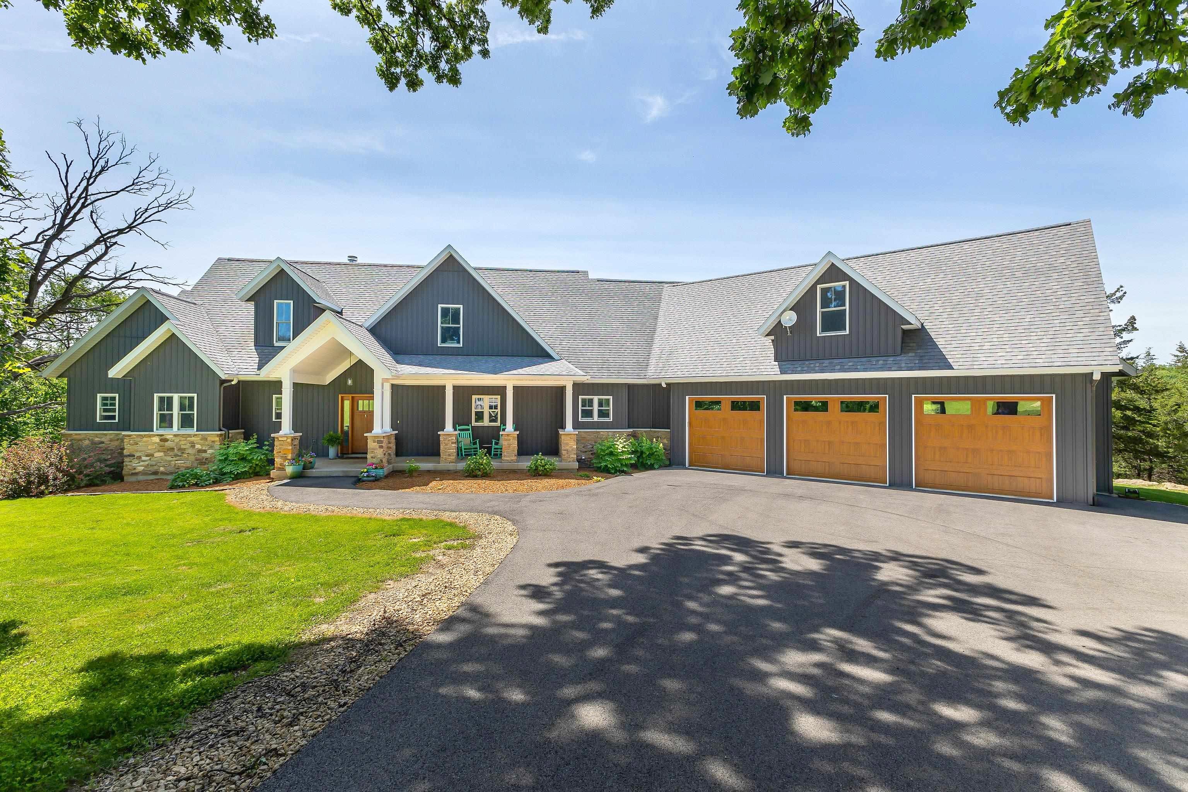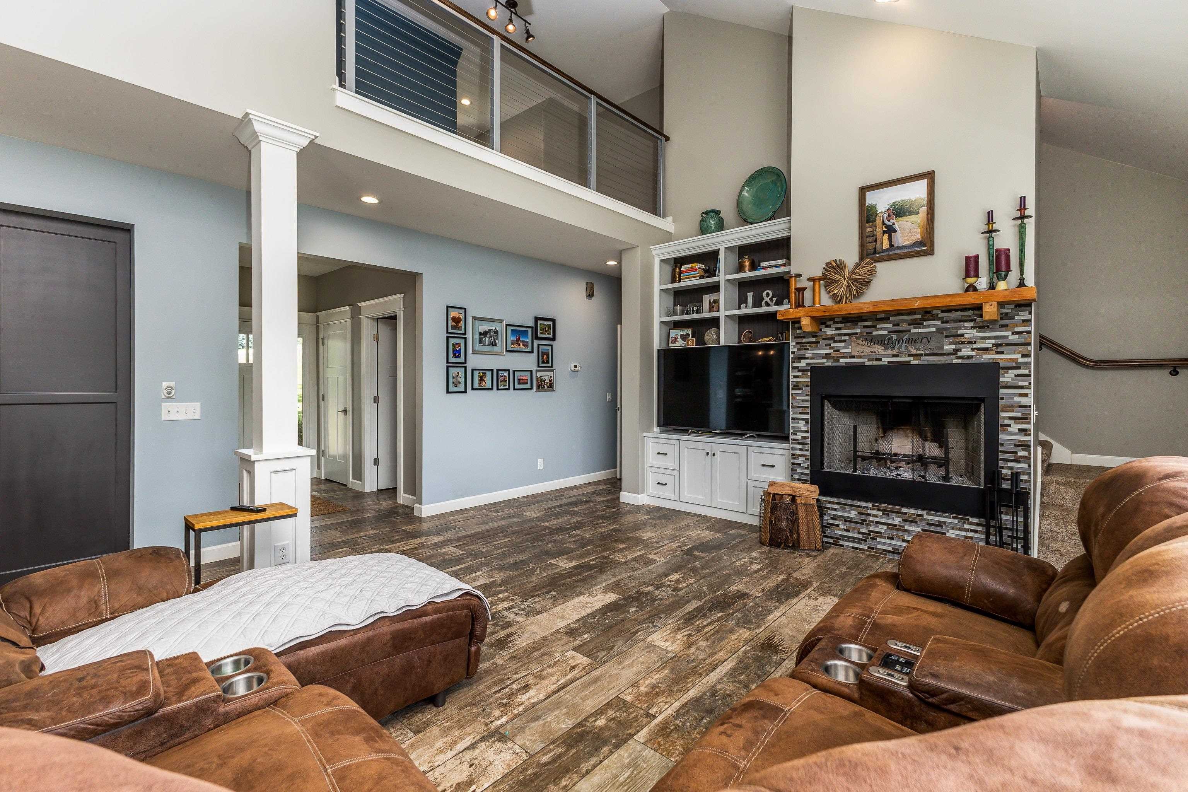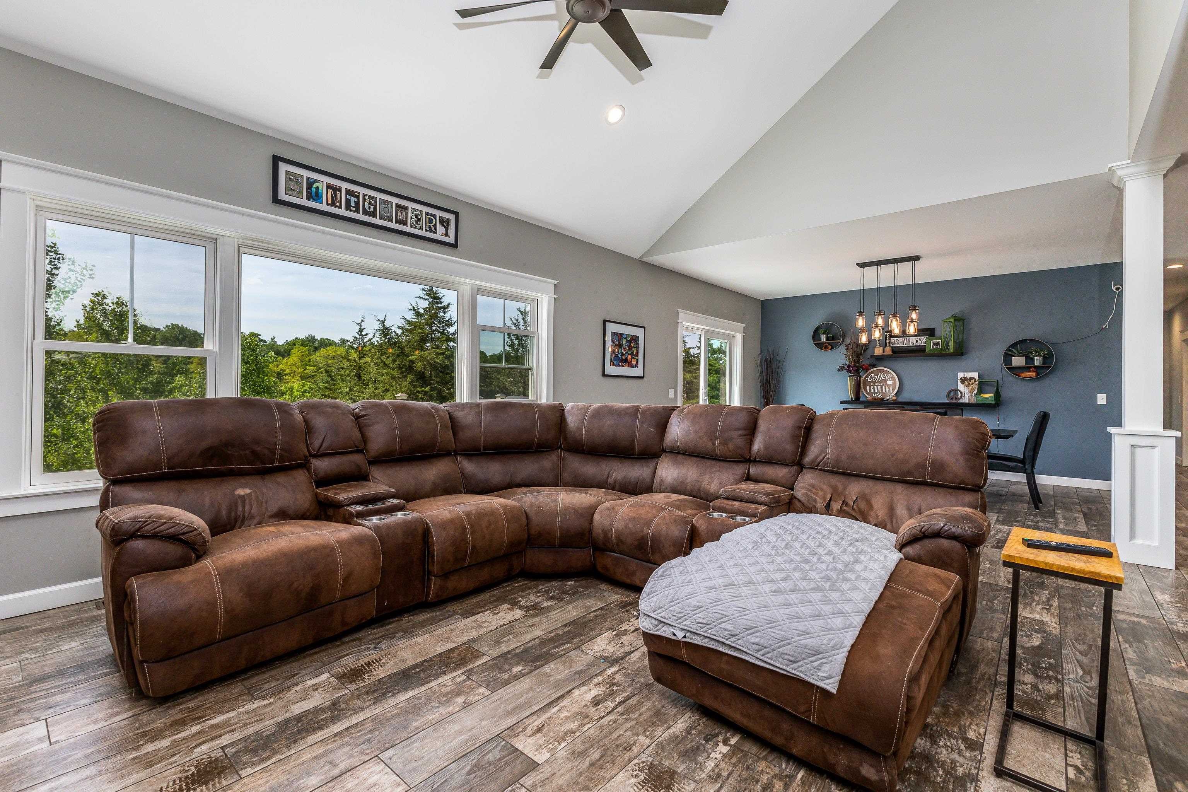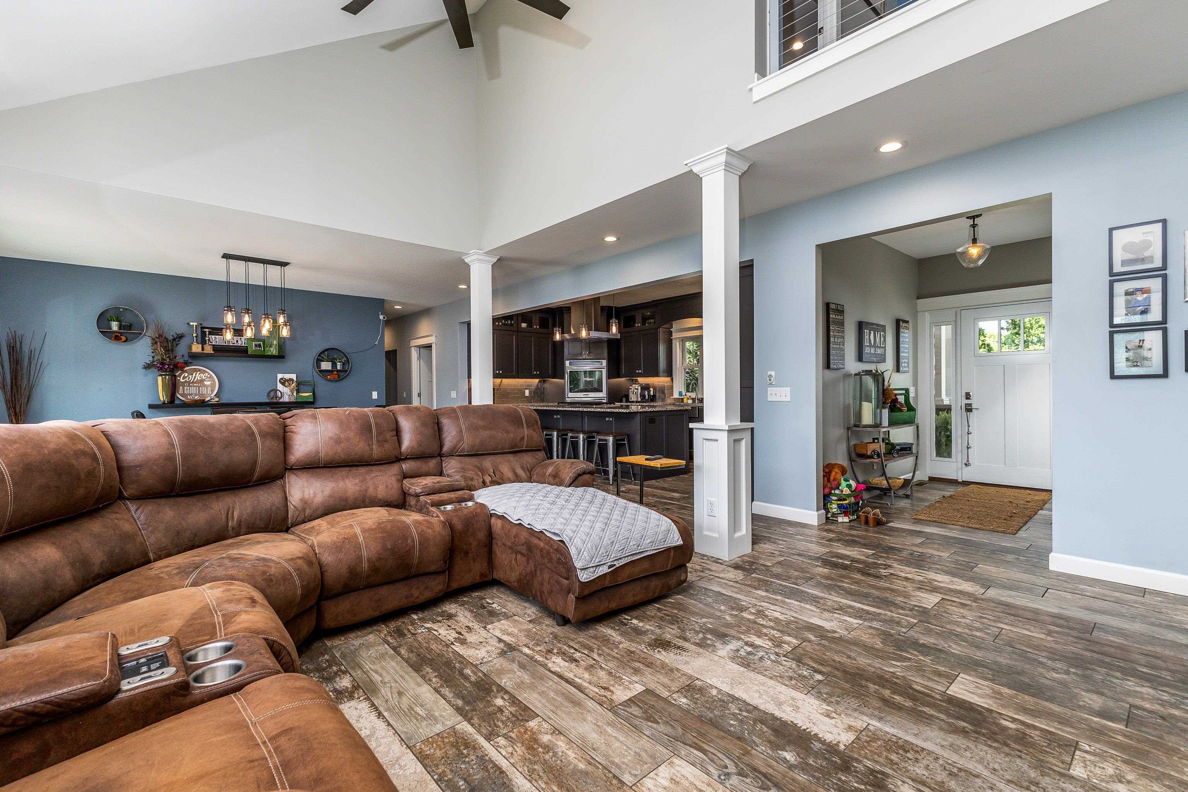-
12447 W SAMANTHA DR GALENA, IL 61036
- Single Family Home / Resale (MLS)

Property Details for 12447 W SAMANTHA DR, GALENA, IL 61036
Features
- Price/sqft: $190
- Lot Size: 126324 sq. ft.
- Total Rooms: 13
- Room List: Bedroom 4, Bedroom 5, Bedroom 1, Bedroom 2, Bedroom 3, Basement, Bathroom 1, Bathroom 2, Bathroom 3, Bathroom 4, Kitchen, Laundry, Loft
- Heating: Fireplace,Forced Air,Radiant,Zoned
Facts
- Year Built: 01/01/2015
- Property ID: 888096432
- MLS Number: 202402684
- Parcel Number: 19-000-128-44
- Property Type: Single Family Home
- County: JO DAVIESS
- Legal Description: S34 T29N R1W WIENEN VIEW 3RD SUB. LOT 14
- Listing Status: Active
Sale Type
This is an MLS listing, meaning the property is represented by a real estate broker, who has contracted with the home owner to sell the home.
Description
This listing is NOT a foreclosure. Custom Built beautiful home in Galena's countryside now available. Perfect central location- near hospital, 5 miles from downtown Galena, 10 miles to Dubuque, less than 10 miles to Wisconsin. This exquisite home offers a large mud room, with personal spaces for hanging coats/bags & storing items in the drawers. Walk in to the large open floor plan on the main level with wood burning fireplace in the living room, large dining room that offers access to the back deck where the gas grill hookup is, so no more tanks necessary. If you are not grilling out, you will enjoy cooking in this well equipped kitchen, offering a double oven, gas cooktop. Lots of storage in the Bader Cabinetry and a walk in pantry. Granite countertops make preperation & clean up simple & give a luxury look to the room. There are 3 beds on the main level including the master suite that offers a private deck, large walk in closet, double lavs, a soaking tub, compartment toilet, & a large tiled shower that is a gem. Two other bedrooms on the opposite side of the home near the second full bath on the main level. The upper level offers a loft space & a 6th bedroom which is currentlly used as office space with a walk in security closet. The walk out lower level has 2 additional nice size bedrooms & a full bath to share. A fitness room that can include the bag & Powerhouse set for Buyer. A large storage room & the utility room which includes the piping for the in floor heat that runs throughout the lower level & in the garages! Lower level garage offers a workbench station & the upper garage has an unfinished walk up attic that could be finished off into more square footage if one desired. Sellers are offering a 1 year Home Warranty to the Buyers at closing. A carpet allowance will be offered for the master bedroom.
Real Estate Professional In Your Area
Are you a Real Estate Agent?
Get Premium leads by becoming a UltraForeclosures.com preferred agent for listings in your area
Click here to view more details
Property Brokerage:
DUBUQUE BOARD OF REALTORS
1828 CARTER RD
DUBUQUE
IA
52001
Copyright © 2024 Rockford Area MLS. All rights reserved. All information provided by the listing agent/broker is deemed reliable but is not guaranteed and should be independently verified.

All information provided is deemed reliable, but is not guaranteed and should be independently verified.


























































































