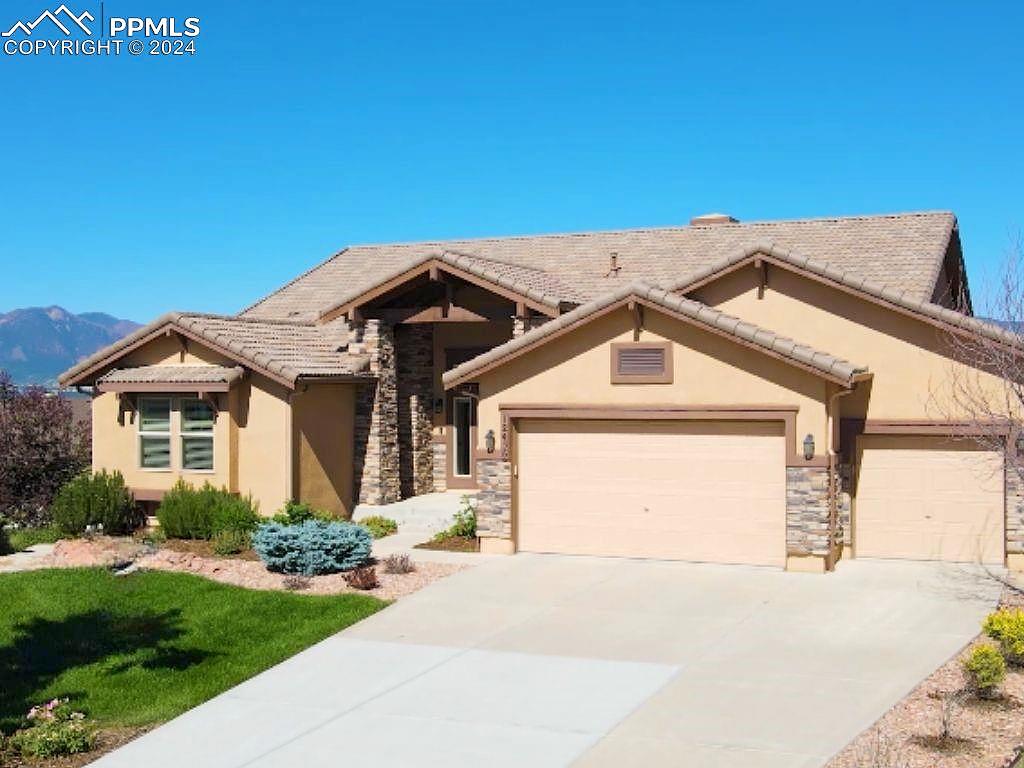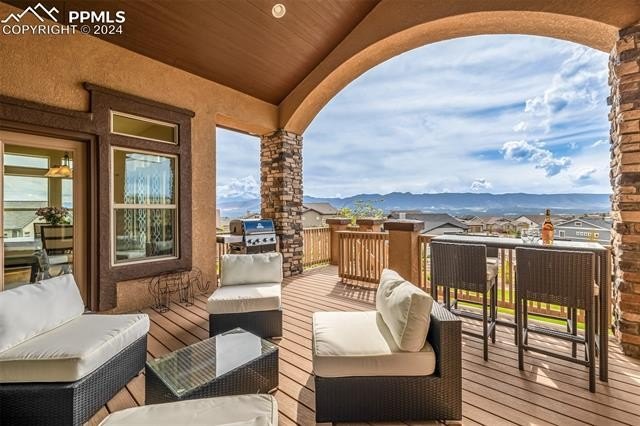-
12456 RAVENSWOOD DR COLORADO SPRINGS, CO 80921
- Single Family Home / Resale (MLS)

Property Details for 12456 RAVENSWOOD DR, COLORADO SPRINGS, CO 80921
Features
- Price/sqft: $282
- Lot Size: 0.4709 acres
- Total Units: 1
- Total Rooms: 11
- Room List: Bedroom 1, Bedroom 2, Bedroom 3, Bedroom 4, Bedroom 5, Basement, Bathroom 1, Bathroom 2, Bathroom 3, Bathroom 4, Bathroom 5
- Stories: 100
- Roof Type: GABLE
- Heating: Fireplace,Forced Air
- Construction Type: Frame
- Exterior Walls: Stucco
Facts
- Year Built: 01/01/2015
- Property ID: 887000124
- MLS Number: 9499282
- Parcel Number: 62162-06-006
- Property Type: Single Family Home
- County: El Paso
- Legal Description: LOT 24 FLYING HORSE NO 5 MILAN FIL NO 2
- Zoning: PUD UV
- Listing Status: Active
Sale Type
This is an MLS listing, meaning the property is represented by a real estate broker, who has contracted with the home owner to sell the home.
Description
This listing is NOT a foreclosure. Luxurious living at its finest in highly sought-after Flying Horse community! Tucked on a peaceful cul-de-sac, discover this expansive ranch home showcasing exquisite curb appeal with stone accents and a manicured landscape. The interior boasts a welcoming foyer, hardwood flooring (new '22), a formal dining room, and open floor plan, soaring ceilings and spectacular views from every angle. The large living area features a gas fireplace and sliding glass doors which connect the indoor with outdoor living. The kitchen has 42" staggered wood cabinetry, glass doors, subway tile backsplash, sleek granite countertops, stainless steel appliances, an oversized island, and a pantry. The adjacent breakfast nook provides deck access for morning coffee overlooking the mountains. A main floor owners suite is a true retreat, offering more views and access to the deck. It features a lavish 5-piece ensuite with two vanities, a freestanding soaking tub, a shower with a bench, upgraded fixtures and a walk-in closet. An additional main floor bedroom with adjacent full bathroom is perfect for a home office or multi-generational living. The lower level offers an expansive family room including a surround sound system, wired-projector plus a wet bar. With walk-out access to the patio, this is perfect for entertaining. The first of three additional bedrooms has its own bathroom making it perfect for guests. The two additional bedrooms share a 5-piece bathroom and include walk-in closets and carpet. Stepping outside, find a nearly 1/2 acre lot that has been professionally landscaped and immaculately maintained. Additional outside entertaining options include a covered patio and a large paver patio which includes a built-in gas firepit. Fall in love with the majestic views while sipping your favorite beverage and watching the sun set over the mountains. Schedule a tour today to experience this luxurious home in person!
Real Estate Professional In Your Area
Are you a Real Estate Agent?
Get Premium leads by becoming a UltraForeclosures.com preferred agent for listings in your area
Click here to view more details
Property Brokerage:
eXp Realty, LLC
9800 Pyramid Ct #400
Englewood
CO
80112
Copyright © 2024 Pikes Peak Association of REALTORS. All rights reserved. All information provided by the listing agent/broker is deemed reliable but is not guaranteed and should be independently verified.

All information provided is deemed reliable, but is not guaranteed and should be independently verified.














































































































































































































