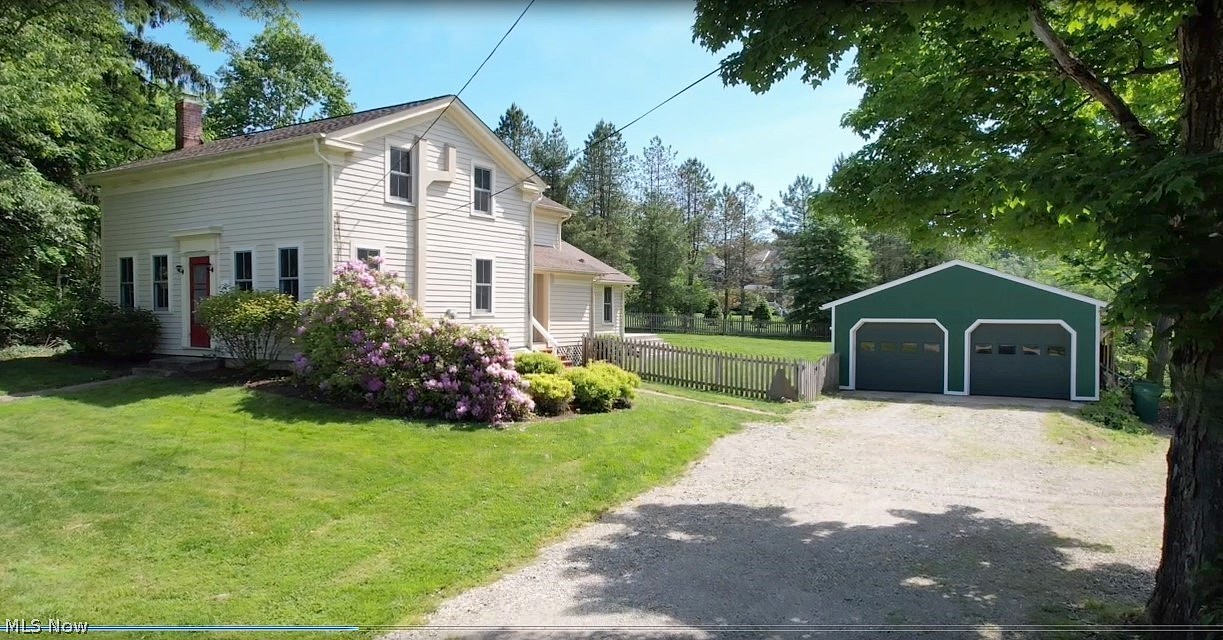-
12459 FOWLERS MILL RD CHARDON, OH 44024
- Single Family Home / Resale (MLS)

Property Details for 12459 FOWLERS MILL RD, CHARDON, OH 44024
Features
- Price/sqft: $190
- Lot Size: 1.5 acres
- Total Rooms: 12
- Room List: Bedroom 1, Bedroom 2, Bedroom 3, Bedroom 4, Bathroom 1, Bathroom 2, Bathroom 3, Dining Room, Great Room, Kitchen, Laundry, Library
- Stories: 150
- Heating: Forced Air,Heat Pump
- Construction Type: Frame
- Exterior Walls: Siding (Alum/Vinyl)
Facts
- Year Built: 01/01/1840
- Property ID: 888096690
- MLS Number: 5041600
- Parcel Number: 21-113505
- Property Type: Single Family Home
- County: Geauga
- Legal Description: LOT 34 TR 3
- Listing Status: Active
Sale Type
This is an MLS listing, meaning the property is represented by a real estate broker, who has contracted with the home owner to sell the home.
Description
This listing is NOT a foreclosure. This historic Greek Revival home, listed on the National Register, seamlessly merges modern-day conveniences with timeless charm, offering contemporary luxury on its picturesque 1.5-acre grounds. Meticulously restored and expanded, the home showcases original woodwork, hardwood floors, and a host of upgrades. Step into the inviting great room, featuring a wood-burning stove, vaulted beamed ceiling, and abundance of windows allowing natural light to enhance the sense of openness and warmth. Patio doors open onto an oversized deck with a gazebo, inviting you to relax and take in the serene views of the fully fenced backyard. Recent updates, include fresh paint HVAC systems, electrical service, ensuring modern comfort while preserving the home's historic integrity. 4 bedrooms and 2.5 baths, including a master suite, and two bedrooms sharing a Jack and Jill bathroom, the home effortlessly blends classic elegance with contemporary convenience. The dining room, boasting built-in cabinets and a cozy window seat, leads to the fabulous updated kitchen. Here, a spacious center island serves as the focal point, while a special butler's pantry with a copper sink and etched copper counters adds both style and functionality for culinary enthusiasts. Let's not overlook the classic library/study adjacent to the dining room a highlight of this historic home. Adorned with a plate rail and wainscoting, it exudes timeless charm and offers a tranquil space for reading, work, or quiet contemplation. Whether you're curling up with a good book or attending to business matters, this refined retreat provides the perfect ambiance for relaxation and productivity amidst the home's elegant surroundings. Yes there is more the oversized two car garage has the ceiling height to accommodate a lift which provides flexibility and convenience, allowing you to store additional vehicles or work on projects with ease.
Real Estate Professional In Your Area
Are you a Real Estate Agent?
Get Premium leads by becoming a UltraForeclosures.com preferred agent for listings in your area
Click here to view more details
Property Brokerage:
RE/MAX Traditions
26 South Main St., Suite 100
Chagrin Falls
OH
44022
Copyright © 2024 MLS Now. All rights reserved. All information provided by the listing agent/broker is deemed reliable but is not guaranteed and should be independently verified.

All information provided is deemed reliable, but is not guaranteed and should be independently verified.




































































