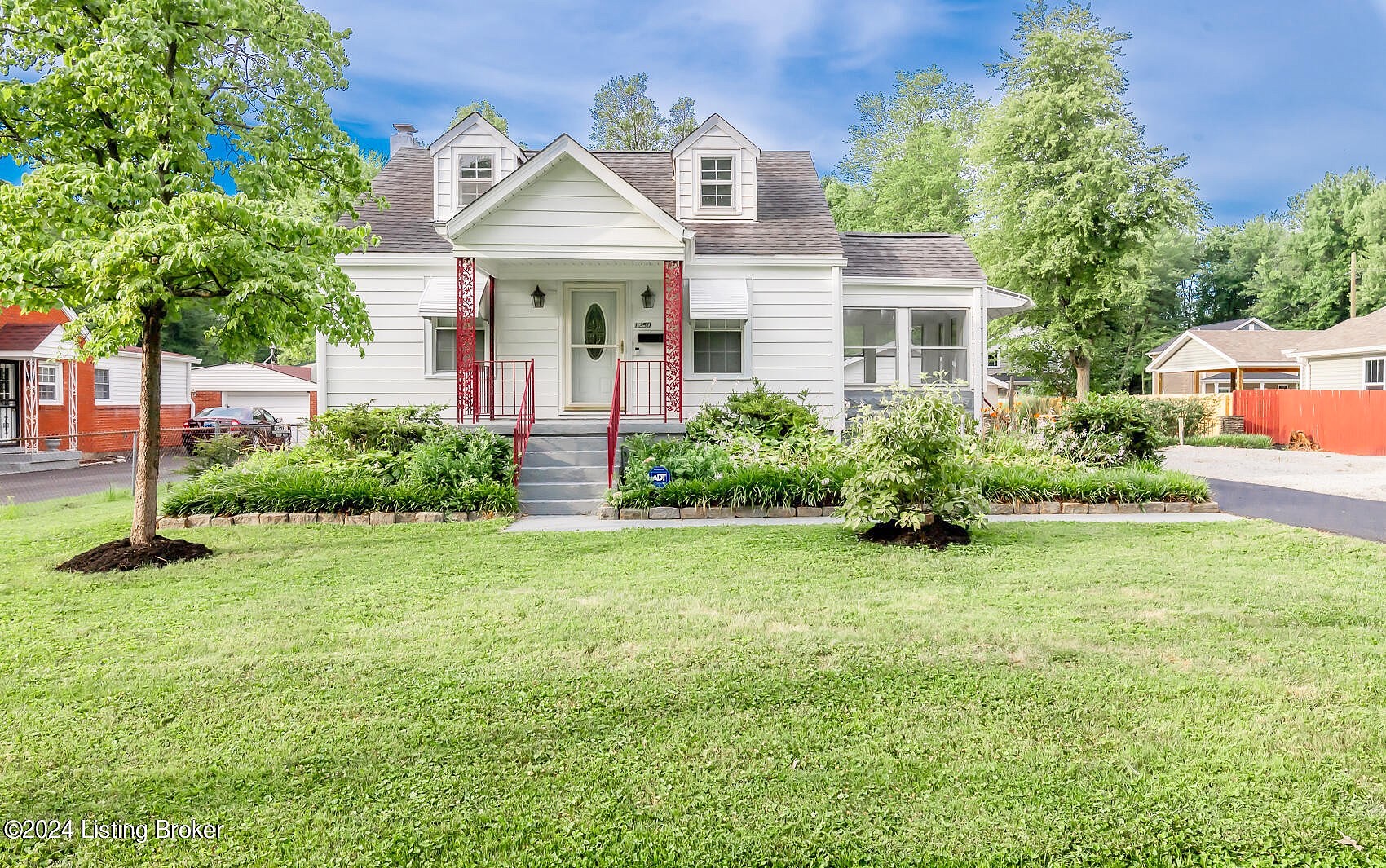-
1250 HELCK AVE LOUISVILLE, KY 40213
- Single Family Home / Resale (MLS)

Property Details for 1250 HELCK AVE, LOUISVILLE, KY 40213
Features
- Price/sqft: $112
- Lot Size: 21928 sq. ft.
- Total Rooms: 8
- Room List: Bedroom 1, Bedroom 2, Bedroom 3, Bathroom 1, Kitchen, Laundry, Living Room, Office
- Stories: 150
- Roof Type: GABLE
- Heating: Forced Air Heating
- Construction Type: Wood
- Exterior Walls: Wood Siding
Facts
- Year Built: 01/01/1999
- Property ID: 895636373
- MLS Number: 1667146
- Parcel Number: 23079800920000
- Property Type: Single Family Home
- County: JEFFERSON
- Legal Description: 0.5034 AC SS HELCK AVE 58 FT EAST OF COMMON LINE OF LOT 16 & 17 SHADOWLAWN FARMS SUB PB 7 PG 103
- Zoning: R4-RESIDEN
- Listing Status: Active
Pre-Foreclosure Info
- Recording Date: 11/23/2010
- Recording Year: 2010
Sale Type
This is an MLS listing, meaning the property is represented by a real estate broker, who has contracted with the home owner to sell the home.
Description
This listing is NOT a foreclosure. Welcome to charming 1250 Helck Ave! Conveniently located to the airport, Louisville Zoo, and Watterson Expressway but with all the benefits a quiet, dead-end street has to offer. The property invites you into its wide double driveway, garnished with a 2 car garage for all your vehicle needs. Cottage vibes abound with crisp white exterior paint laced in pops of red, beautifully landscaped for loads of curb appeal, and four entry doors, each beckoning you from their own unique porch. The main level offers a generous sized living room with easy kitchen access, a refrigerator draped in cabinets provides lots of extra storage, and under mount lighting gives a soft evening glow over dark countertops. A cozy main bedroom offers the added privacy of being separated from the first floor office/flex space by an updated bathroom featuring a jetted tub where you can wash your worries away. The back of the first floor offers a second living area that features a large sliding door with direct access to the back yard and tons of natural lighting. The second level of this home features a split floor plan with endless possibilities as bedrooms, offices, or even craft and game rooms.nnDon't forget the extra space the basement has to offer! It presents a large open area, a bonus room with built-in closet, and a finished laundry room with led lighting and the convenience of a utility sink making household chores a breeze. The home features a fresh coat of neutral paint throughout making move in a breeze! Call today to schedule your showing and make this home yours!
Real Estate Professional In Your Area
Are you a Real Estate Agent?
Get Premium leads by becoming a UltraForeclosures.com preferred agent for listings in your area
Click here to view more details
Property Brokerage:
RE/MAX 100
154 Thierman Lane
Louisville
KY
40207
Copyright © 2024 Greater Louisville Association of REALTORS®. All rights reserved. All information provided by the listing agent/broker is deemed reliable but is not guaranteed and should be independently verified.

All information provided is deemed reliable, but is not guaranteed and should be independently verified.
You Might Also Like
Search Resale (MLS) Homes Near 1250 HELCK AVE
Zip Code Resale (MLS) Home Search
City Resale (MLS) Home Search
- Charlestown, IN
- Clarksville, IN
- Elizabeth, IN
- Floyds Knobs, IN
- Georgetown, IN
- Jeffersonville, IN
- Lanesville, IN
- New Albany, IN
- Sellersburg, IN
- Brooks, KY
- Buckner, KY
- Crestwood, KY
- Fairdale, KY
- Fisherville, KY
- Goshen, KY
- Masonic Home, KY
- Mount Washington, KY
- Pewee Valley, KY
- Prospect, KY
- Shepherdsville, KY






































































































