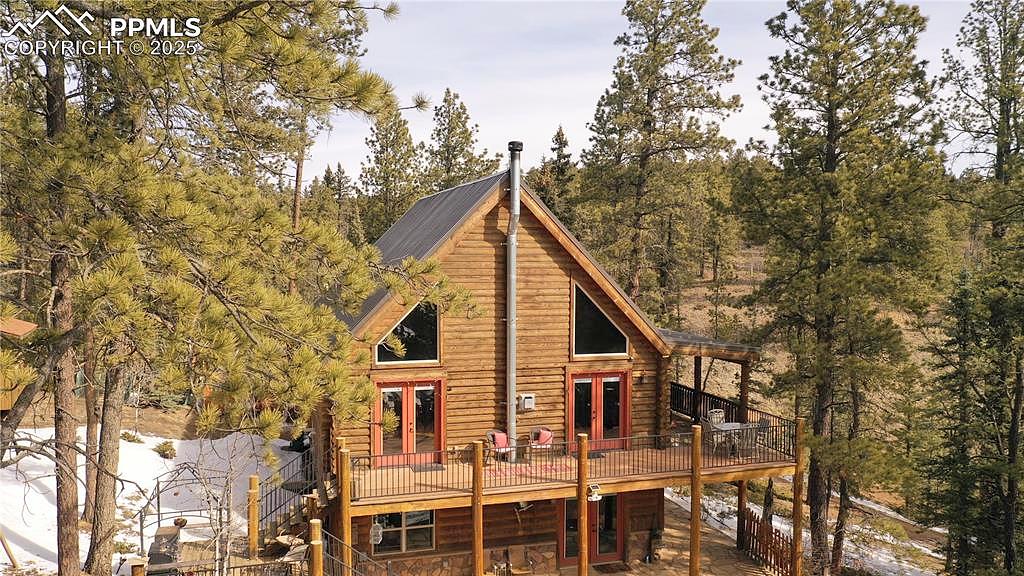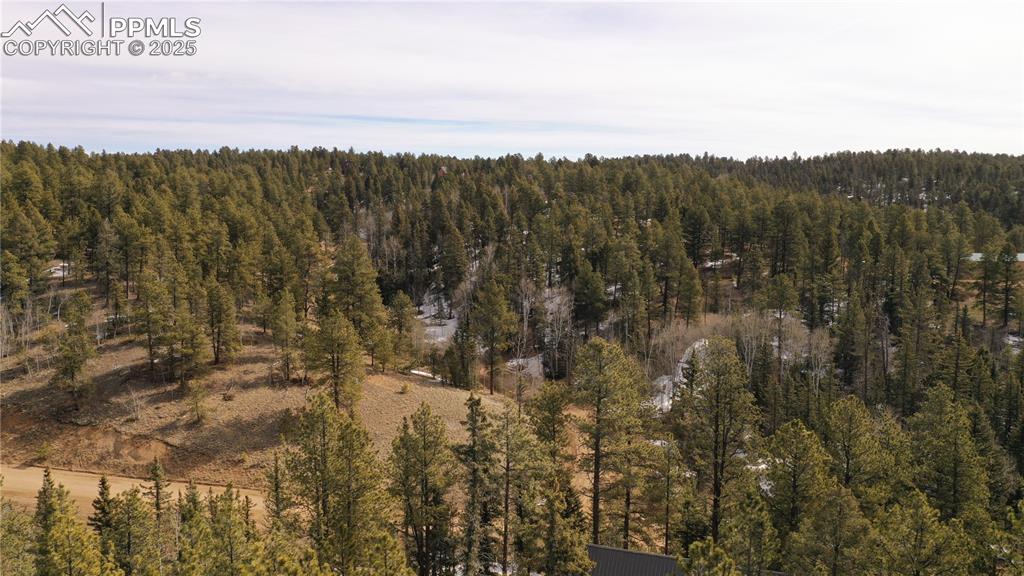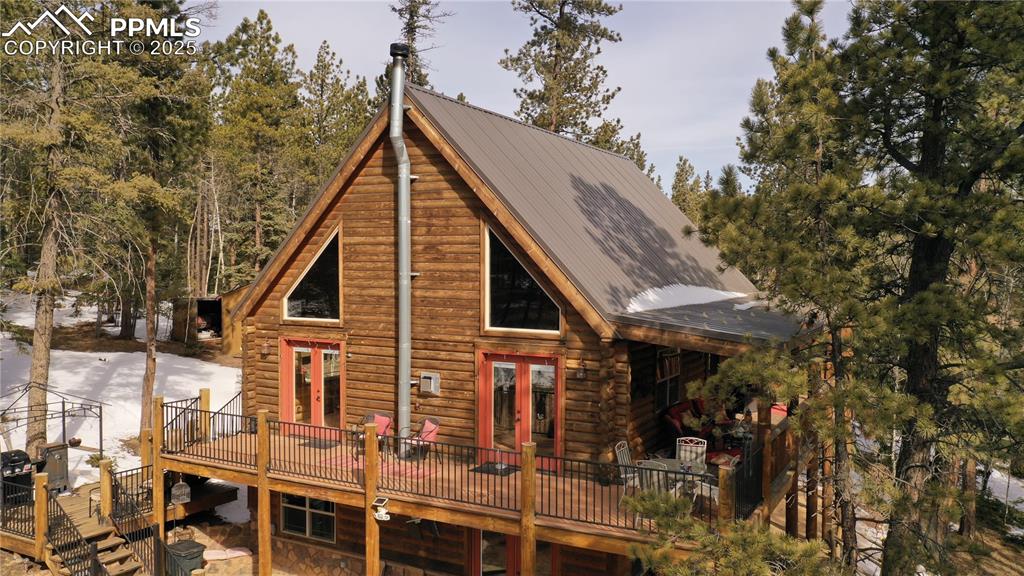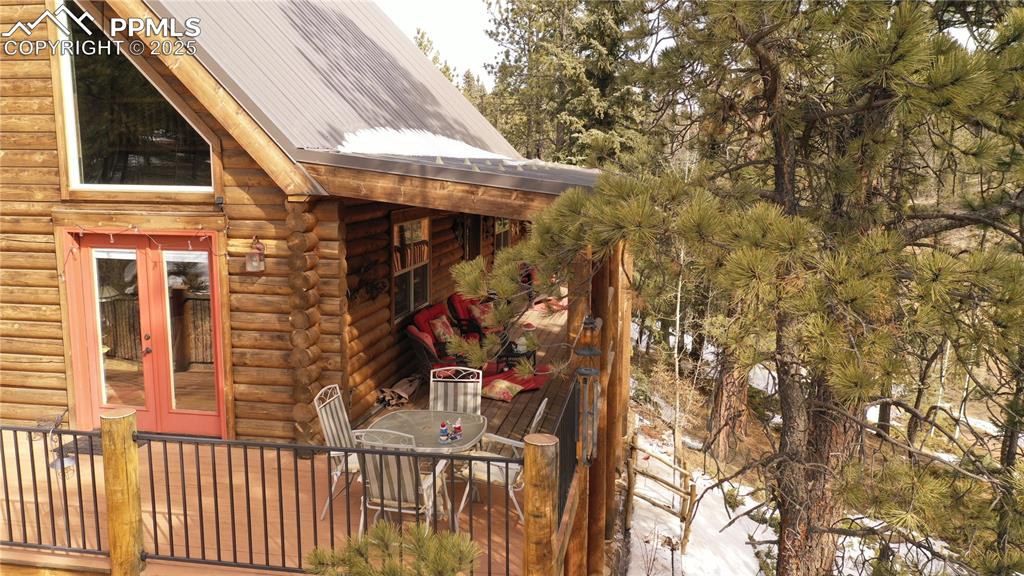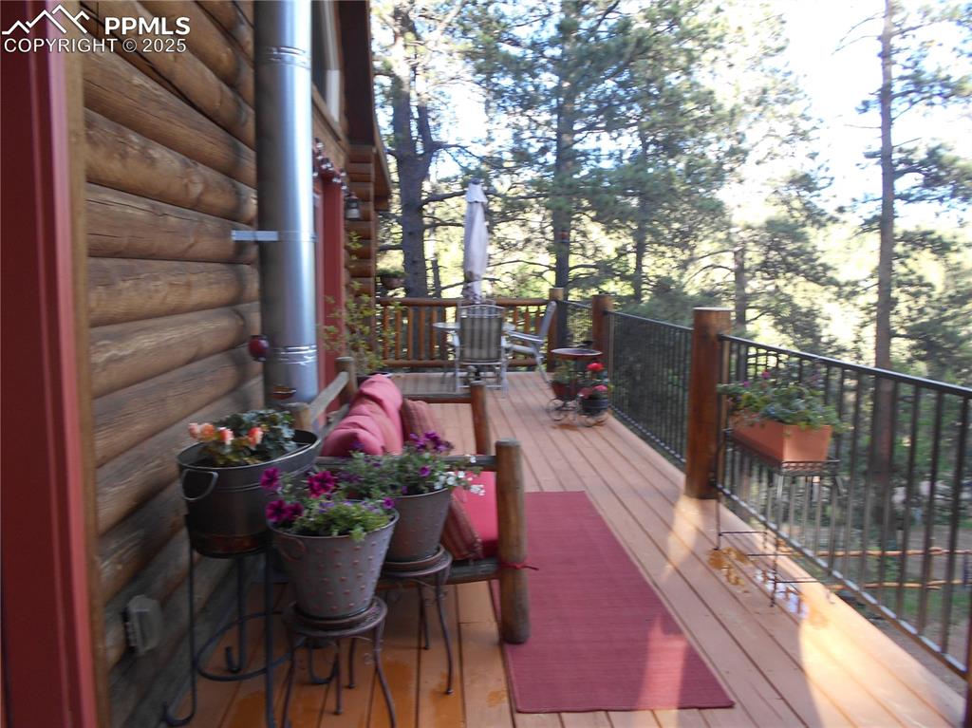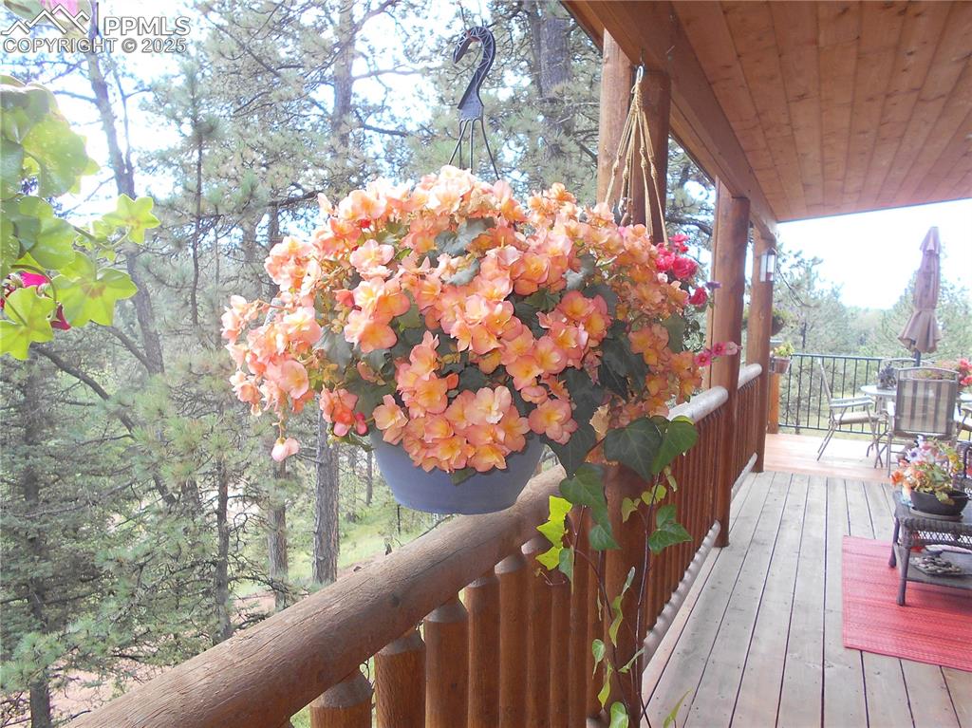-
1253 E BISON CREEK TRL DIVIDE, CO 80814
- Single Family Home / Resale (MLS)

Property Details for 1253 E BISON CREEK TRL, DIVIDE, CO 80814
Features
- Price/sqft: $298
- Lot Size: 4.05 acres
- Total Rooms: 10
- Room List: Bedroom 2, Bedroom 3, Bathroom 1, Bathroom 2, Dining Room, Family Room, Kitchen, Laundry, Living Room, Master Bedroom
- Stories: 1.5
- Roof Type: Metal
- Heating: Propane, Radiant, Wood
- Exterior Walls: Log
Facts
- Year Built: 01/01/2009
- Property ID: 986524143
- MLS Number: 4710179
- Parcel Number: 3727.204090200
- Property Type: Single Family Home
- County: TELLER
- Listing Status: Active
Sale Type
This is an MLS listing, meaning the property is represented by a real estate broker, who has contracted with the home owner to sell the home.
Description
This listing is NOT a foreclosure. Perfect as a Short Term Rental, Weekender or Full time Residence, this charming 2,338 sq. ft. full-log home offers the perfect blend of rustic beauty and modern comfort. Nestled on over four secluded acres in the sought-after Indian Creek neighborhood. Featuring three bedrooms and two baths, the home is surrounded by towering pines and aspens, with easy access to Pike National Forest for endless outdoor adventures. nStepping inside, the spacious Great Room boasts vaulted wood ceilings, wood flooring, and a cozy 22 x 26 living area with a gas fireplace. Adjacent is the 7 x 11 kitchen, complete with granite countertops, a pantry, and included newer appliances: refrigerator, range/oven, microwave, and dishwasher. The 7 x 13 dining area offers an inviting space for meals with an open-concept flow. Also on this level, the private master suite features a 14 x 15 bedroom with wood floors and ceiling. The adjoining 8 x 11 master bath includes a wood ceiling, ceramic flooring, a single vanity, and a stand-alone shower. nUpstairs, the open loft serves as the second bedroom or office, measuring 15x17, with a vaulted wood ceiling and wood flooring. nThe lower level offers a spacious 18x26 family room with wood flooring and ceiling, a wood-burning stove, and a dry bar with a refrigerator. Nearby, the lower-level bath is 6 x 6, featuring ceramic flooring, a single vanity, and a free-standing shower. The third bedroom on this level is 13x14, complete with wood laminate flooring and wood ceilings. A 6x17 laundry room with a laundry sink completes this level, with a washer and dryer included. nOutside, the property is surrounded by a beautiful pine and aspen forest, offering privacy and a true Colorado mountain living experience. Located near Pike National Forest, the home provides easy access to hiking, biking, fishing, and all the outdoor recreation Teller County has to offer. Frequent visits from local wildlife add to the charm of this serene retreat.
Real Estate Professional In Your Area
Are you a Real Estate Agent?
Get Premium leads by becoming a UltraForeclosures.com preferred agent for listings in your area
Click here to view more details
Property Brokerage:
Pikes Peak Homes and Land Ltd
27 Elkhorn Dr
Woodland Park
CO
80863
Copyright © 2025 Pikes Peak Association of REALTORS. All rights reserved. All information provided by the listing agent/broker is deemed reliable but is not guaranteed and should be independently verified.

All information provided is deemed reliable, but is not guaranteed and should be independently verified.





