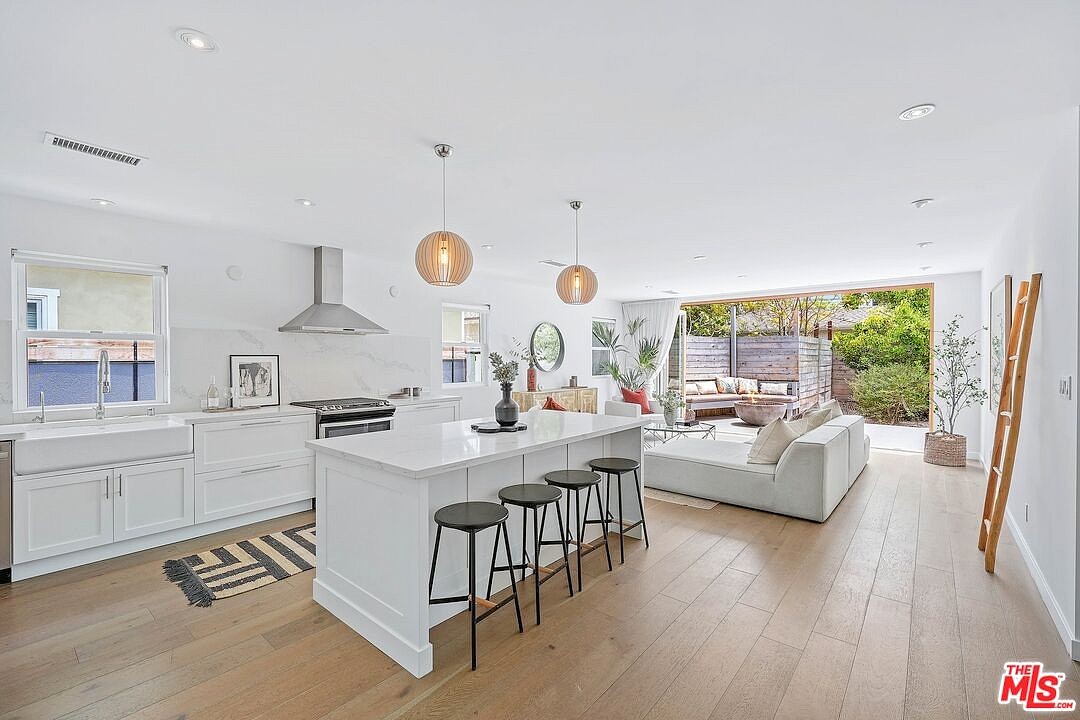-
12536 PRESTON WAY LOS ANGELES, CA 90066
- Single Family Home / Resale (MLS)

Property Details for 12536 PRESTON WAY, LOS ANGELES, CA 90066
Features
- Price/sqft: $1,133
- Lot Size: 6722 sq. ft.
- Total Units: 1
- Total Rooms: 11
- Room List: Bedroom 2, Bedroom 3, Bedroom 4, Bathroom 1, Bathroom 2, Bathroom 3, Bathroom 4, Dining Room, Great Room, Living Room, Master Bedroom
- Stories: 100
- Roof Type: HIP
- Heating: Central Furnace
- Construction Type: Wood
- Exterior Walls: Stucco
Facts
- Year Built: 01/01/1946
- Property ID: 888099777
- MLS Number: 24-399245
- Parcel Number: 4247-029-012
- Property Type: Single Family Home
- County: LOS ANGELES
- Legal Description: TRACT # 13381 LOTS 23 AND LOT/SEC 24
- Zoning: LAR1
- Listing Status: Active
Sale Type
This is an MLS listing, meaning the property is represented by a real estate broker, who has contracted with the home owner to sell the home.
Description
This listing is NOT a foreclosure. An exciting new prospect located in one of the most desirable pockets of Mar Vista Hill. This property was extensively renovated in 2018 and is comprised of a 1,917sqft, 3 bedroom/3 bathroom main house, as well as a 460sqft, junior ADU with bathroom. As it stands, both the main home and ADU have private entrances and beautifully landscaped yards which are separated by a wood fence. Should the new owner want one property, the fence is easily removed to create an even larger outdoor space with access to the junior ADU for guest house, office, playroom, etc. In the main home, the kitchen and living room flow seamlessly to the back of the house. La Cantina bi-fold doors open almost the entire back wall of the living room to the vibrant yard with private built-out seating area and deck. In the front of the home is another cozy den/living space with a wood-burning fireplace that looks out to the front yard with mature landscaping and seating area. The primary bedroom also has La Cantina bi-fold doors which open to the backyard. The primary is light and airy with an ensuite bathroom that has dual sinks, shower, and bathtub. Two additional bedrooms (one of which is ensuite) round out the rest of the house. The 2018 renovations included windows, plumbing, electric, heating and air, as well as all the updated finish work you see throughout the home. The junior ADU has access from the rear of the home and offers a quiet escape for work, guests, or paying tenants. It was crafted like the main home with a focus on an indoor/outdoor lifestyle. This is a rare property that offers tons of flexibility for every kind of buyer looking to live in one of the most sought after neighborhoods on the westside.
Real Estate Professional In Your Area
Are you a Real Estate Agent?
Get Premium leads by becoming a UltraForeclosures.com preferred agent for listings in your area
Click here to view more details
Copyright © 2024 TheMLSCLAW. All rights reserved. All information provided by the listing agent/broker is deemed reliable but is not guaranteed and should be independently verified.

All information provided is deemed reliable, but is not guaranteed and should be independently verified.
You Might Also Like
Search Resale (MLS) Homes Near 12536 PRESTON WAY
Zip Code Resale (MLS) Home Search
City Resale (MLS) Home Search
- Alhambra, CA
- Bell Gardens, CA
- Beverly Hills, CA
- Burbank, CA
- Culver City, CA
- El Segundo, CA
- Gardena, CA
- Glendale, CA
- Hawthorne, CA
- Huntington Park, CA
- Inglewood, CA
- Lynwood, CA
- Marina Del Rey, CA
- Maywood, CA
- Playa Del Rey, CA
- South Gate, CA
- Studio City, CA
- Universal City, CA
- Venice, CA
- West Hollywood, CA


















































