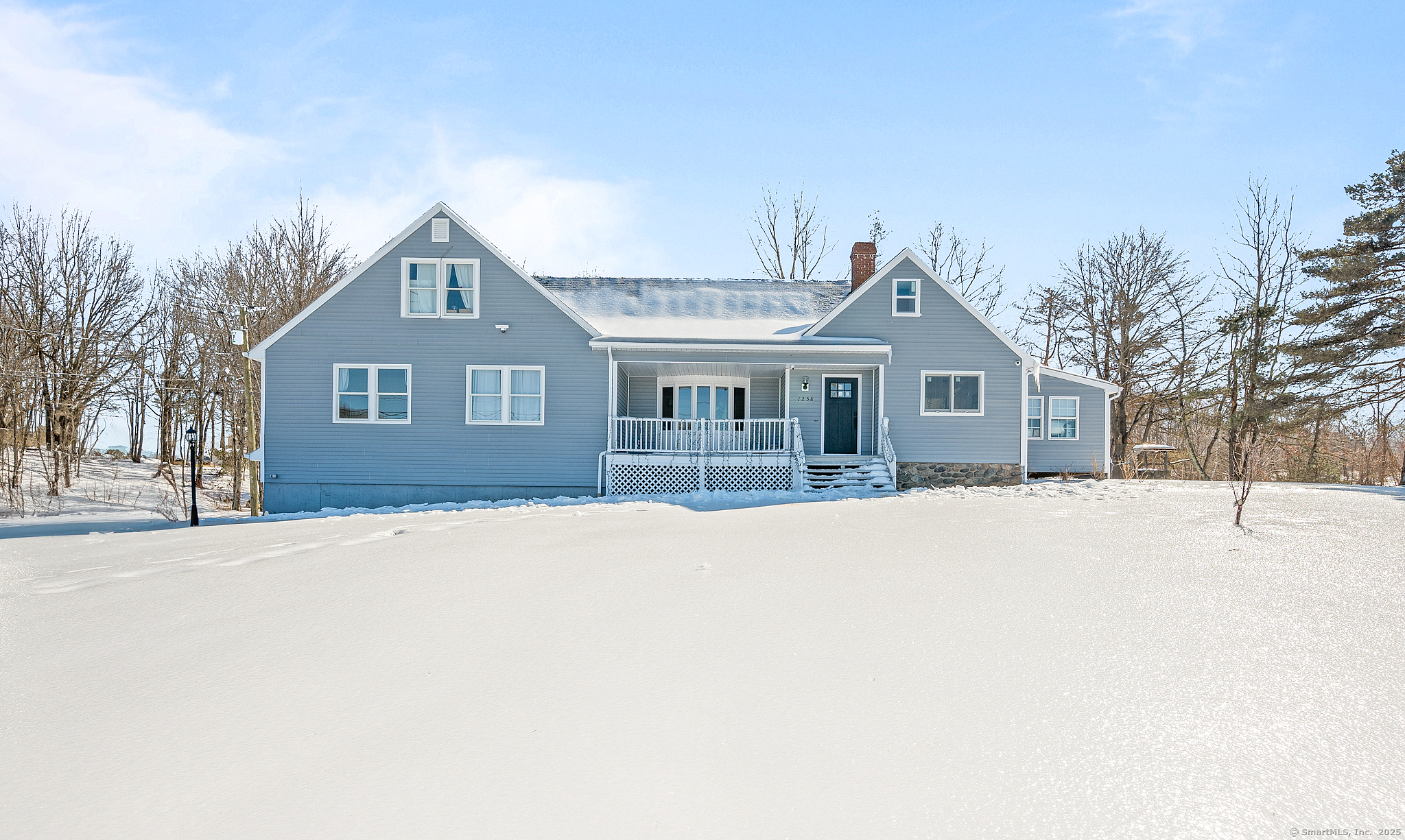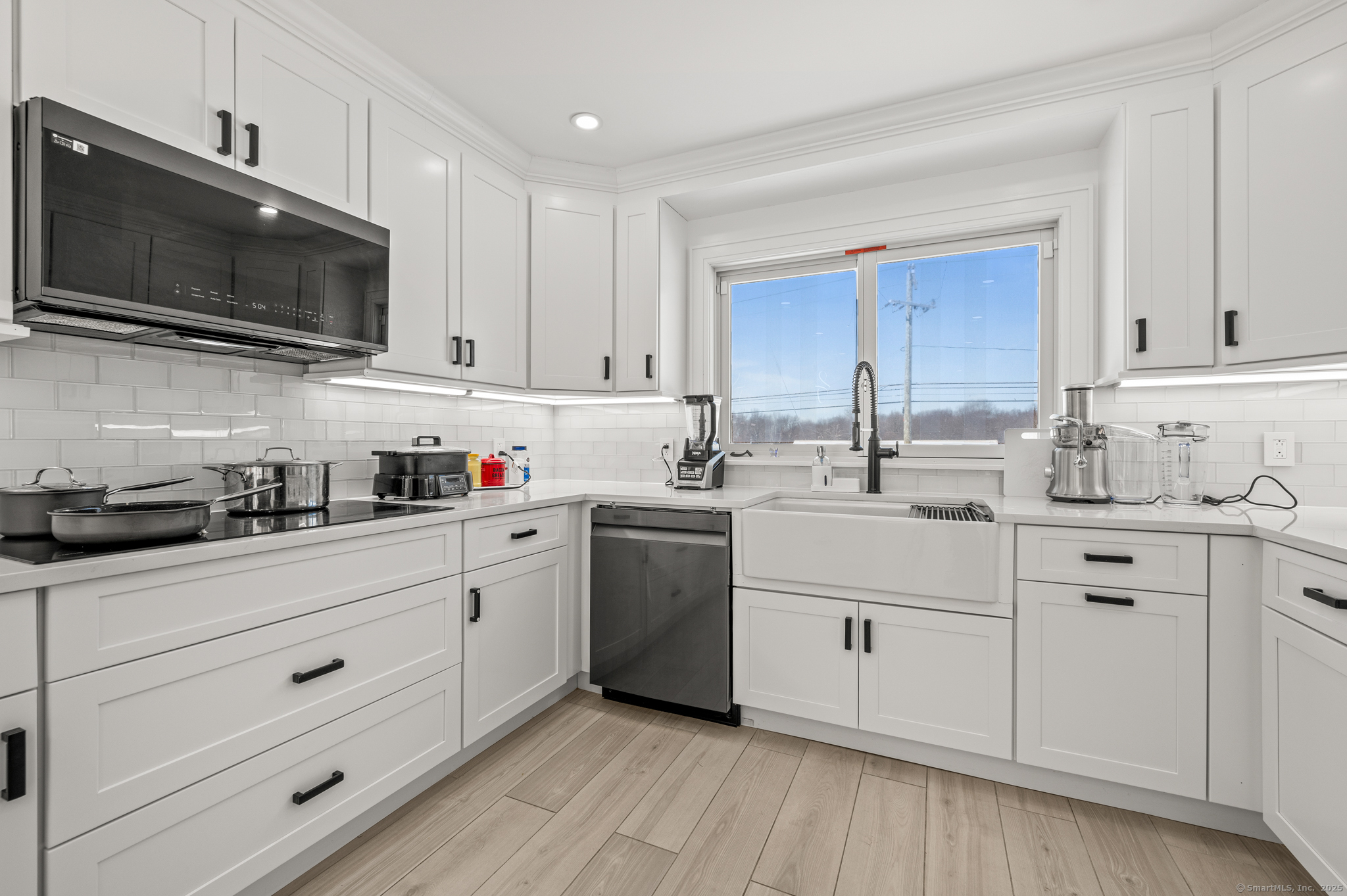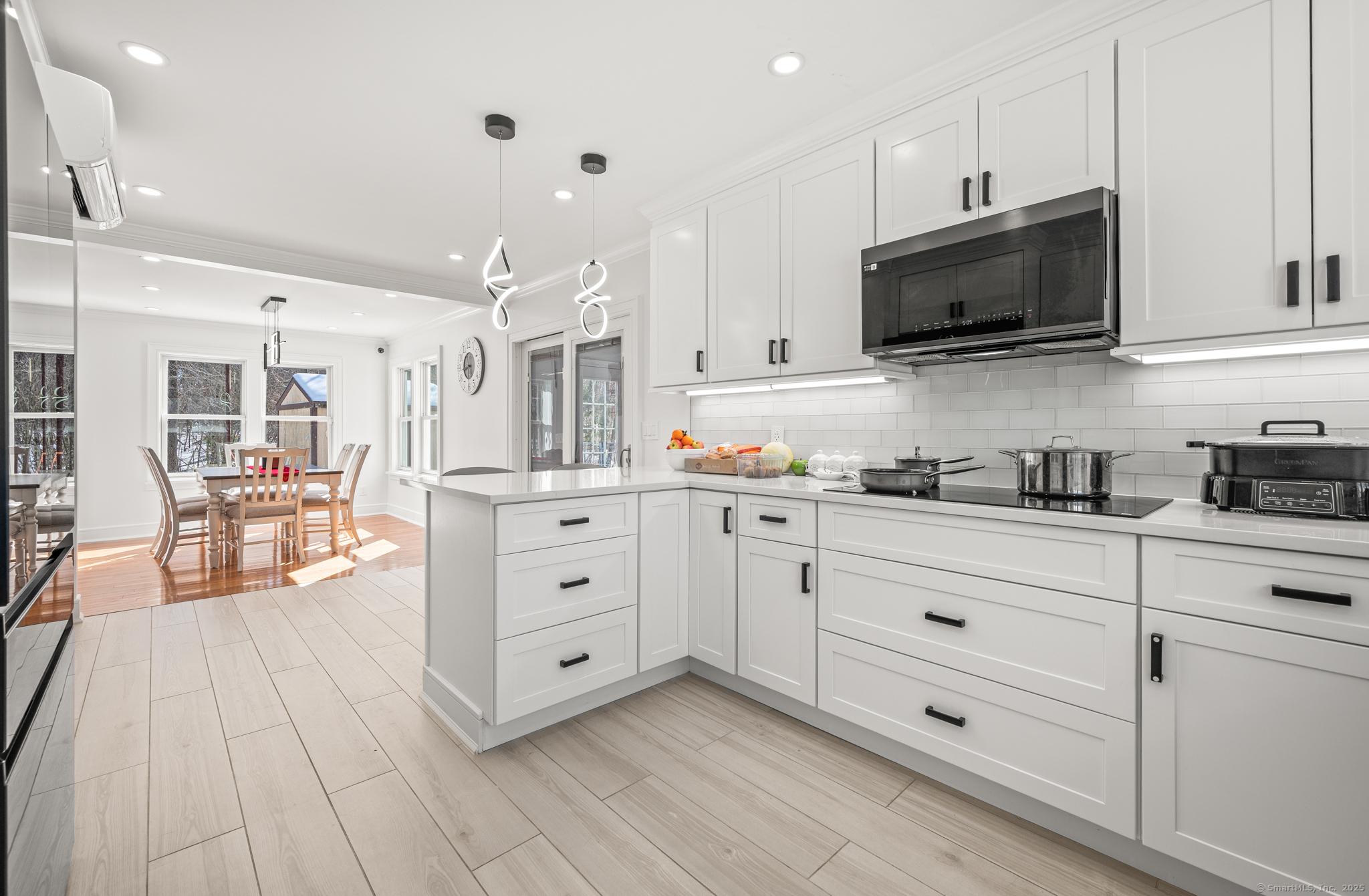-
1258 WOLCOTT RD WOLCOTT, CT 06716
- Single Family Home / Resale (MLS)

Property Details for 1258 WOLCOTT RD, WOLCOTT, CT 06716
Features
- Price/sqft: $246
- Lot Size: 0.43 acres
- Total Units: 1
- Total Rooms: 10
- Room List: Bedroom 1, Bedroom 2, Bedroom 3, Bedroom 4, Bedroom 5, Basement, Bathroom 1, Bathroom 2, Bathroom 3, Bathroom 4
- Stories: 2
- Roof Type: Shingle (Not Wood)
- Heating: Hot Water
- Construction Type: Concrete
- Exterior Walls: Siding (Alum/Vinyl)
Facts
- Year Built: 01/01/1951
- Property ID: 981876272
- MLS Number: 24078735
- Parcel Number: WOLC M:119 B:5 L:255
- Property Type: Single Family Home
- County: NEW HAVEN
- Listing Status: Active
Sale Type
This is an MLS listing, meaning the property is represented by a real estate broker, who has contracted with the home owner to sell the home.
Description
This listing is NOT a foreclosure. A Magnificent Wolcott Gem - Versatile, Spacious & Fully Upgraded! This exceptional residence offers a rare blend of elegance and functionality, designed to accommodate any lifestyle. The expansive main level welcomes you with a grand living room, featuring a cozy fireplace set within a custom-designed built-in cabinet. Adjacent is the formal dining room, which flows seamlessly into the spectacular kitchen, complete with quartz countertops and brand-new appliances. The main floor includes two spacious bedrooms, two full baths, and a luxurious owners suite with a walk-in closet. The owners bath has been completely renovated, boasting a hydro tub and a spacious, stunning shower with a hydro massage panel. A bright and airy sunroom/office area with a private entrance and a full laundry room adds to the homes convenience. The second level features a spacious family room, four additional bedrooms, a fully renovated bathroom, and an extra walk-in closet or storage space. The finished lower level is an entertainers dream, offering a beautiful full bathroom, a storage room, a mechanical room, and a two-car garage with artisan custom epoxy floors. This home has premium upgrades, including a durable architectural roof, energy-efficient replacement windows, vinyl siding, and an advanced 8-zone heating system. Plus a spacious half-acre lot, the possibilities are endless!
Real Estate Professional In Your Area
Are you a Real Estate Agent?
Get Premium leads by becoming a UltraForeclosures.com preferred agent for listings in your area
Click here to view more details
Property Brokerage:
Premier Properties of CT
Copyright © 2025 SmartMLS, Inc. All rights reserved. All information provided by the listing agent/broker is deemed reliable but is not guaranteed and should be independently verified.

All information provided is deemed reliable, but is not guaranteed and should be independently verified.




































































































































































