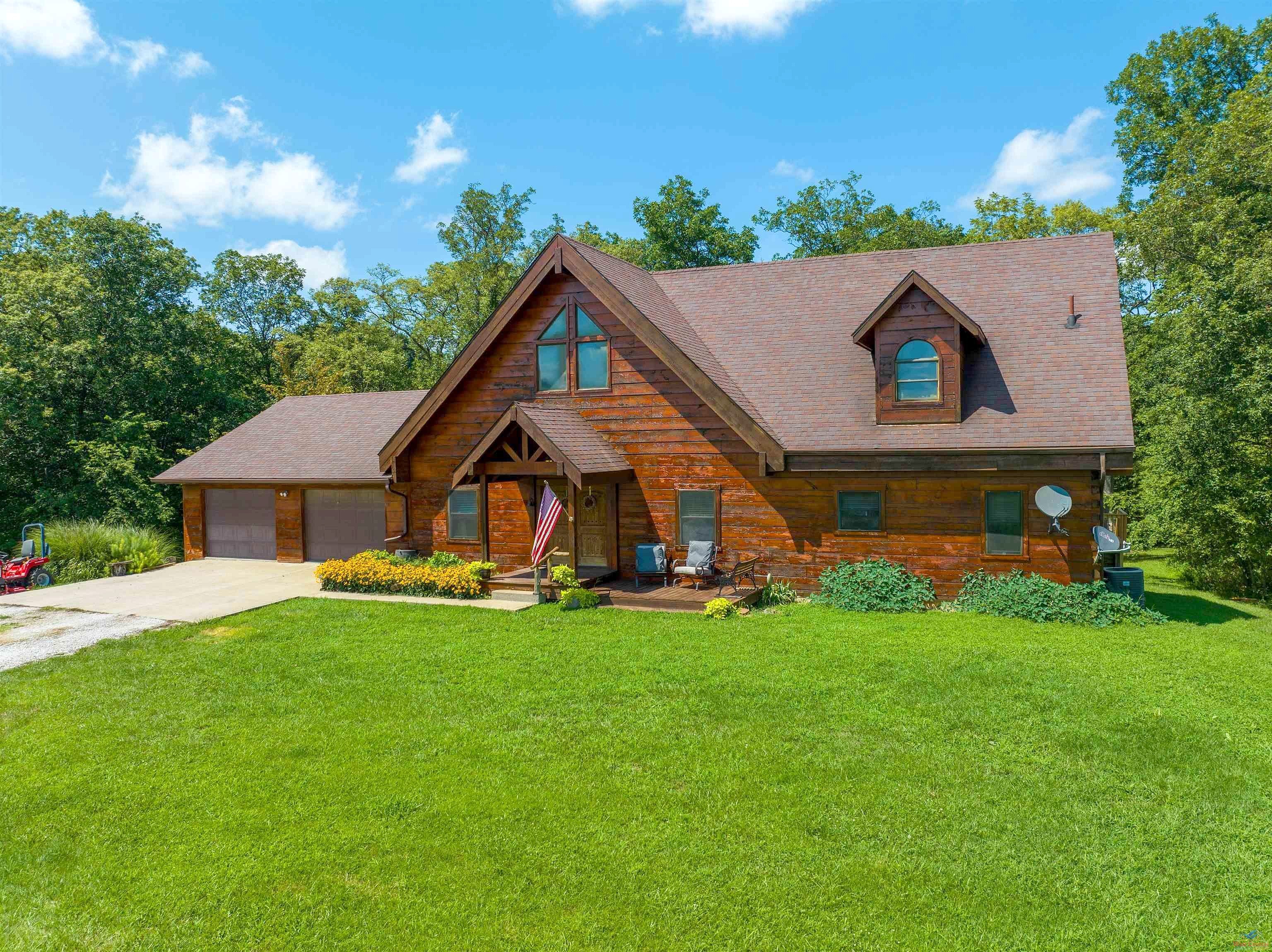-
12592 SANTA FE RD BOONVILLE, MO 65233
- Single Family Home / Resale (MLS)

Property Details for 12592 SANTA FE RD, BOONVILLE, MO 65233
Features
- Price/sqft: $254
- Lot Size: 1263240
- Total Rooms: 11
- Room List: Bedroom 1, Bedroom 2, Bedroom 3, Bathroom 1, Bathroom 2, Bathroom 3, Bathroom 4, Dining Room, Family Room, Kitchen, Living Room
- Stories: 150
- Roof Type: Shingle (Not Wood)
- Heating: Forced Air,Heat Pump
- Exterior Walls: Log
Facts
- Year Built: 01/01/2009
- Property ID: 823761762
- MLS Number: 95840
- Parcel Number: 10-3.0-07-000-000-002.002
- Property Type: Single Family Home
- County: COOPER
- Listing Status: Active
Sale Type
This is an MLS listing, meaning the property is represented by a real estate broker, who has contracted with the home owner to sell the home.
Description
This listing is NOT a foreclosure. This breath taking, authentic, log home sits on just over 28 acres; 15 of which are tillable/farmable acres and approximately 10 acres are wooded. The property has a spring-fed pond with a healthy population of deer and turkey, which can be enjoyed from the home's rear decks. As you step through the front doors, you are welcomed into the main part of the home. The open-concept kitchen offers double ovens, two sinks, gas stove top, walk-in pantry, wine refrigerator and beverage counter. All of which are perfect for entertaining friends and family. Walking through the double doors into the all-seasons area, you can't help but enjoy the beautiful views of the wooded area at the rear of the property. This room is heated with a wood burning stove and has two new decks on either side. True to log home fashion, the loft affords extra space which is only limited by the imagination. The spacious main floor master bedroom has access to one of the rear decks, a walk-in shower, and a walk-through closet with laundry access. Downstairs you will find a walk-out basement, complete with two bedrooms, a full bathroom, a living area and kitchenette that the current owners have used as a bed and breakfast. The unfinished portions of the basement are used as the mechanical room and storage. The area under the garage is being used as a wood shop with a temperature controlled drying room where woodworking masterpieces just wait to be created. Please be sure to watch videos attached to this listing for a wonderful overall picture of the property and be sure to call and schedule your showing today!
Real Estate Professional In Your Area
Are you a Real Estate Agent?
Get Premium leads by becoming a UltraForeclosures.com preferred agent for listings in your area
Click here to view more details
Property Brokerage:
Premier Realty Group LLC
3611 S Limit
Sedalia
MO
65301
Copyright © 2024 West Central Association of REALTORS®. All rights reserved. All information provided by the listing agent/broker is deemed reliable but is not guaranteed and should be independently verified.

All information provided is deemed reliable, but is not guaranteed and should be independently verified.




































































































































