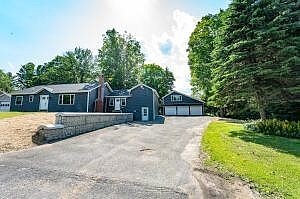-
126 BARTON ST PRESQUE ISLE, ME 04769
- Multi-family (5 or more units) / Resale (MLS)

Property Details for 126 BARTON ST, PRESQUE ISLE, ME 04769
Features
- Price/sqft: $184
- Lot Size: 0.36 acres
- Total Units: 1
- Construction Type: Concrete
Facts
- Year Built: 01/01/1964
- Property ID: 909262045
- MLS Number: 1594200
- Parcel Number: PREE M:032 B:011 L:126
- Property Type: Multi-family (5 or more units)
- County: Aroostook
- Zoning: SUBURB
- Listing Status: Active
Foreclosure Info
- Auction Address: , PORTLAND
Sale Type
This is an MLS listing, meaning the property is represented by a real estate broker, who has contracted with the home owner to sell the home.
Description
This listing is NOT a foreclosure. Now, is your chance to own the newest house in the neighborhood! The Carroll Management Group is pleased to offer this completely remodeled home in one of Presque Isles most desirable neighborhoods. Just around the corner from Mantle Lake Park, Pine Street Elementary, Northern Light AR Gould and the bike path: this modern styled 3 bedroom, 2.5 bath home will be the envy of your friends. nnThe focus point of this interior is the large living and kitchen area! Open format with all new appliances, marble countertops, electric fireplace, integrated beverage fridge, and custom 9ft sectional round out this space. Enjoy a master bedroom with ensuite bathroom, dual sinks, and two shower heads. The two guest beds are on the opposite side of the home for maximum privacy and share a fully appointed guest bathroom. Just inside the primary entrance youll find a half bath opposing the generously sized office and large coat closet. There is a separate laundry room with plenty of storage for all your household goods. nnOn the property youll find a large 3 bay garage with a partially finished area above. There is also a small shed to help with all your lawncare storage. The house sits on a full basement with interior access and a walkout door to the lower driveway. nnFor all intents and purposes you will be buying a new home as the entire house was stripped down to its frame and rebuilt, even changing interior floorplan. Live maintenance free with all major systems including: roof, siding, windows, doors, heating, electrical, insulation, plumbing, appliances, and fixtures installed in 2023. Contact an agent for a full list of updates. You can also enjoy the evening sun on the HUGE new, composite deck which has been reinforced for a hot tub. Dont wait to make this your home!
Real Estate Professional In Your Area
Are you a Real Estate Agent?
Get Premium leads by becoming a UltraForeclosures.com preferred agent for listings in your area
Click here to view more details
Copyright © 2024 NextHome, Inc. All rights reserved. All information provided by the listing agent/broker is deemed reliable but is not guaranteed and should be independently verified.

All information provided is deemed reliable, but is not guaranteed and should be independently verified.






