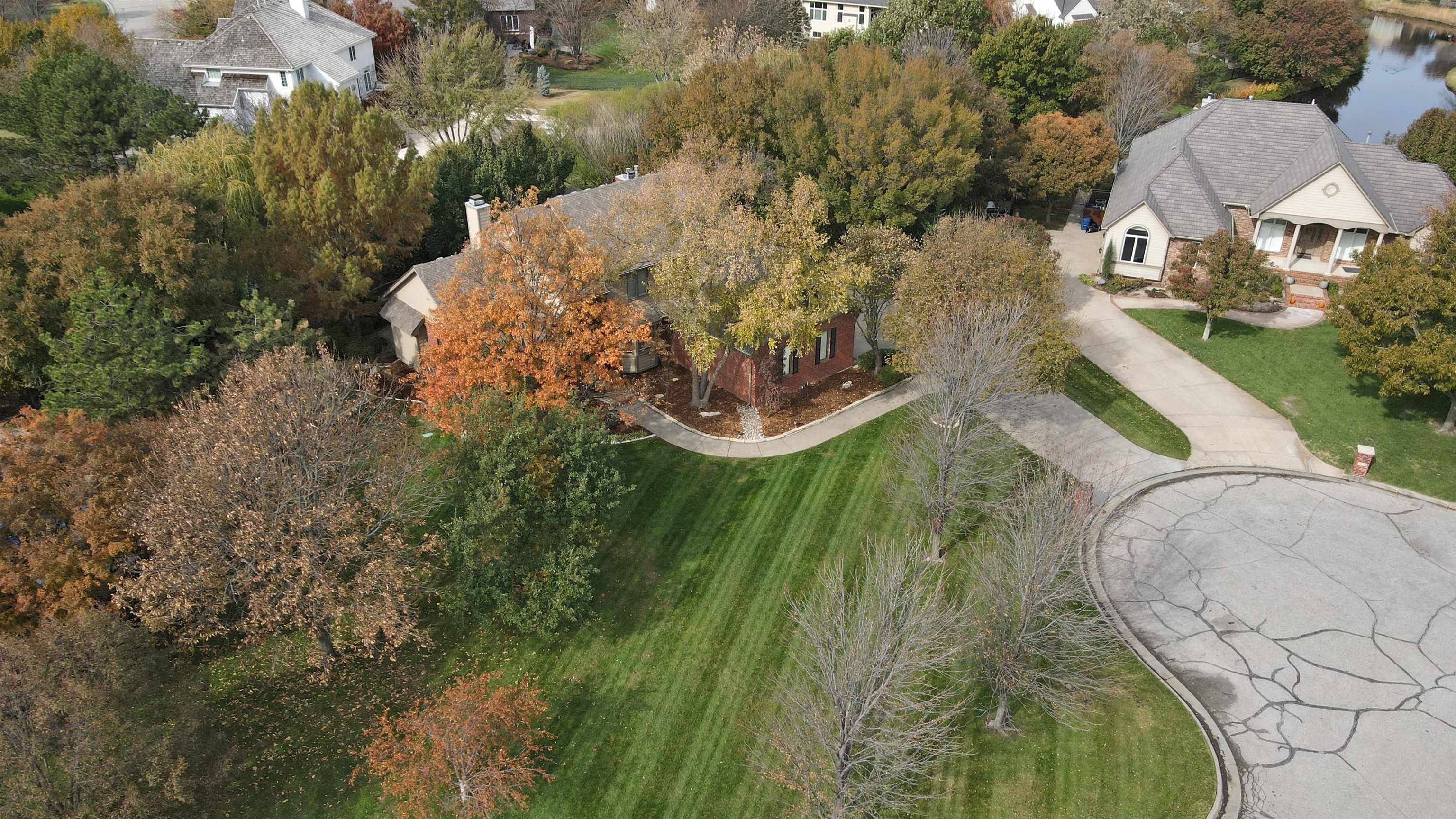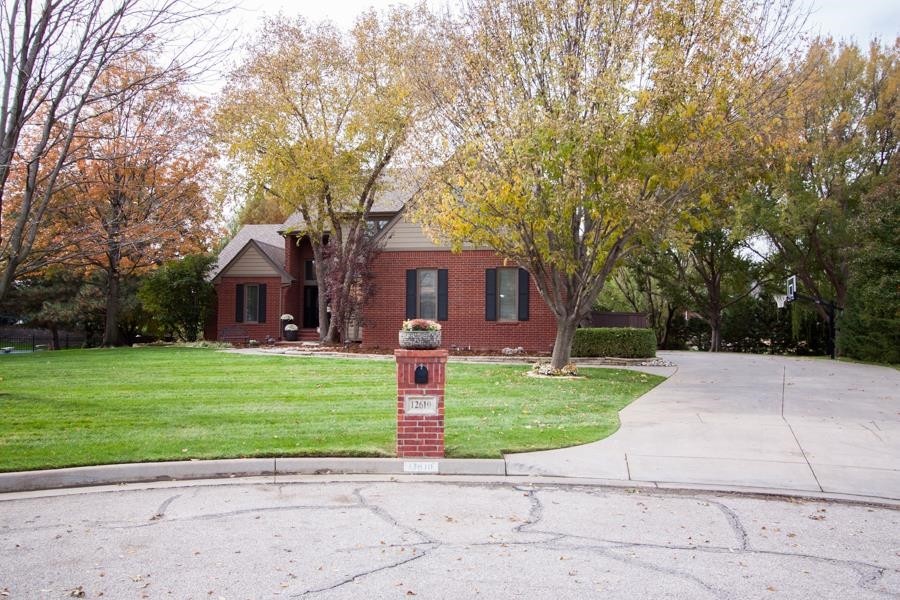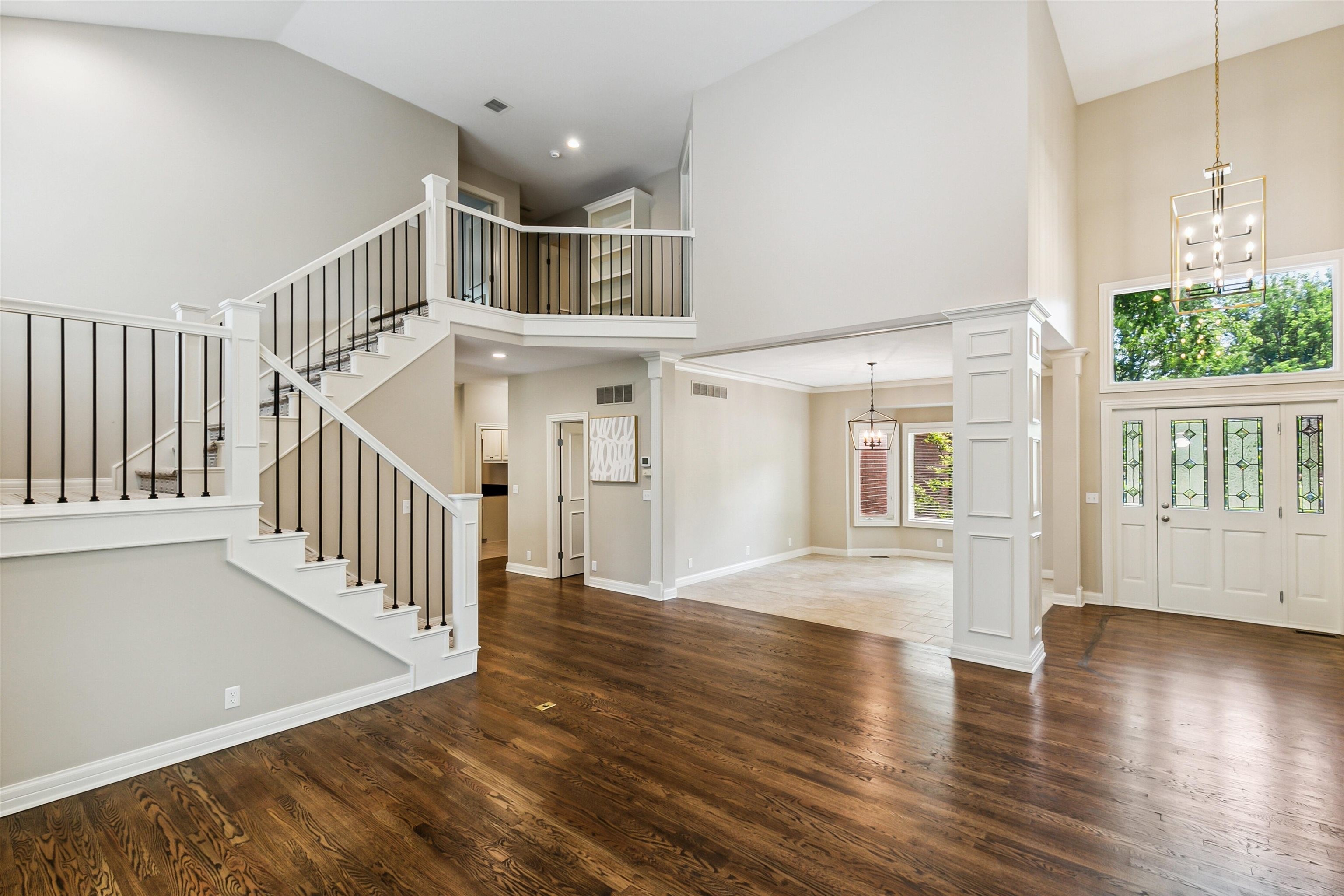-
12610 E MEADOW CT WICHITA, KS 67206
- Single Family Home / Resale (MLS)

Property Details for 12610 E MEADOW CT, WICHITA, KS 67206
Features
- Price/sqft: $181
- Lot Size: 24939 sq. ft.
- Total Units: 1
- Total Rooms: 15
- Room List: Bedroom 4, Bedroom 5, Bedroom 2, Bedroom 3, Bathroom 1, Bathroom 2, Bathroom 3, Bathroom 4, Bathroom 5, Bonus Room, Dining Room, Family Room, Kitchen, Living Room, Master Bedroom
- Stories: 150
- Roof Type: Wood Shake/ Shingles
- Heating: Fireplace,Forced Air,Zoned
- Construction Type: Frame
- Exterior Walls: Combination
Facts
- Year Built: 01/01/1997
- Property ID: 894496818
- MLS Number: 641038
- Parcel Number: 115-15-0-11-01-061.00
- Property Type: Single Family Home
- County: SEDGWICK
- Legal Description: LOT 52 BLOCK 1 WHITE TAIL ADD.
- Zoning: SF-5
- Listing Status: Active
Sale Type
This is an MLS listing, meaning the property is represented by a real estate broker, who has contracted with the home owner to sell the home.
Description
This listing is NOT a foreclosure. Welcome to 12610 Meadow Ct in White Tail, your dream home awaits! This impressive 1 story brick home sits on over half an acre in a private cul-de-sac setting, offering unparalleled curb appeal. Upon entering, you'll be greeted by two-story ceilings, elegant crown molding, exquisite woodwork, refinished hardwood floors, and expansive windows that flood the home with natural light. The spacious living room is perfect for entertaining guests, while the formal dining room is both grand and inviting. The kitchen offers a large, granite island with a Jenn-Air stove top. You cannot miss the generous amount of cabinet space. The gorgeous granite kitchen with island with extra storage space, recessed lighting, tile backsplash, an abundance of cabinet space including three pantry areas, cabinets with pull-out shelving, cushion close drawers, two pull-out spice racks, and under cabinet lighting makes this kitchen the place youll want to be. Off the kitchen youll find the breakfast nook and hearth room. This space is truly the heart of the home. For convenience, the laundry room is separate room just off the kitchen and garage along with a large storage closet. Upstairs, discover a landing with built-in bookshelves, three bedrooms, and two bathrooms (including a jack-and-jill). One bedroom boasts an ensuite bath, offering flexibility for various needs.There is space for everyone in this home! The third bedroom would make a great bedroom, office, playroom, or even additional storage. Heading to the lowest level, youll mid-level hardwood floor landing with door to the backyard on your way to the light and bright, view-out basement. The sellers replaced the carpet on the stairs and in the basement. The family/rec room area features a beautiful fireplace, tons of built-in storage (some brand new!), natural lighting and a granite wet bar perfect for entertaining! Down the hallway youll find the 2 spacious, basement bedrooms both with ample closet space. The sizeable jack-and-jill basement bathroom has 2 sinks, plenty of countertop space and a private shower and tub and even a door from the hallway. Youll appreciate the under-stair storage and the storage room with shelving. The gigantic concrete patio is shaded and peaceful. Dont miss the raised garden beds off the stone pathway. The oversized 3 car garage has epoxied floors, overhead storage and room for your vehicles, golf cart and toys. Talk about location! Enjoy Crestview Country Club across the street. You will have quick access to the turnpike and K-96 for your commute around town. Plus, Andover schools! Welcome home!
Real Estate Professional In Your Area
Are you a Real Estate Agent?
Get Premium leads by becoming a UltraForeclosures.com preferred agent for listings in your area
Click here to view more details
Property Brokerage:
Coldwell Banker Plaza Real Estate
12221 E Central
WICHITA
KS
67206
Copyright © 2024 South Central Kansas MLS. All rights reserved. All information provided by the listing agent/broker is deemed reliable but is not guaranteed and should be independently verified.

All information provided is deemed reliable, but is not guaranteed and should be independently verified.












































































