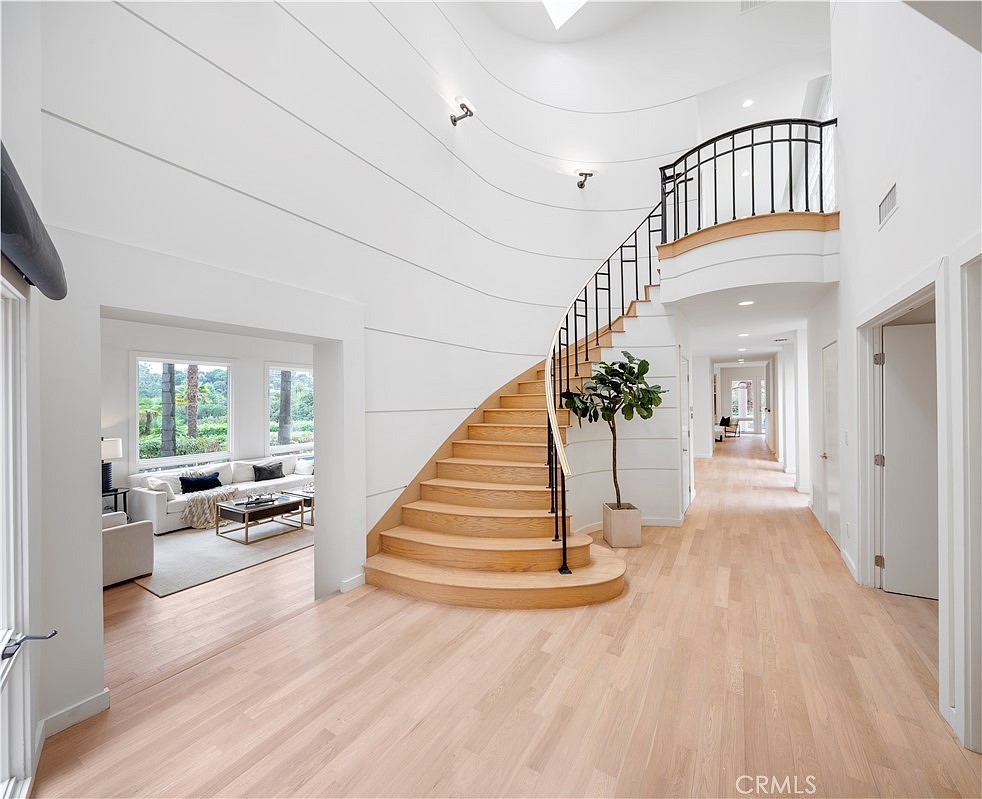-
1265 CHATEAU RD PASADENA, CA 91105
- Single Family Home / Resale (MLS)

Property Details for 1265 CHATEAU RD, PASADENA, CA 91105
Features
- Price/sqft: $873
- Lot Size: 33095 sq. ft.
- Total Units: 1
- Total Rooms: 14
- Room List: Bedroom 4, Bedroom 5, Bedroom 1, Bedroom 2, Bedroom 3, Bathroom 1, Bathroom 2, Bathroom 3, Bathroom 4, Bathroom 5, Family Room, Living Room, Office, Utility Room
- Heating: 3
- Construction Type: Wood
Facts
- Year Built: 01/01/1988
- Property ID: 881587050
- MLS Number: TR24092755
- Parcel Number: 5708-021-013
- Property Type: Single Family Home
- County: LOS ANGELES
- Legal Description: PARCEL MAP AS PER BK 167 P 36-37 OF P M LOT/SEC 4
- Zoning: PSR2
- Listing Status: Active
Sale Type
This is an MLS listing, meaning the property is represented by a real estate broker, who has contracted with the home owner to sell the home.
Description
This listing is NOT a foreclosure. Perched majestically above the tranquil Annandale Golf Club on a quiet cul-de-sac, this extraordinary custom estate, envisioned by renowned architect Michael C. F. Chan, unfolds a timeless masterpiece of French neoclassical opulence. The home is approached through secured front gate and a cobbled circular motor court. The grand entrance, lit by skylights, sets the tone for the homes elegant interior and opens to a magnificent curved staircase with custom brass railings. Descending a few steps, the living room reveals itself, boasting a limestone fireplace beneath a soaring 15-foot ceiling and a panoramic wall of large windows framing views of the garden and lap pool & spa. The adjacent formal dining room, adorned with a RH chandelier, offers vistas of both the side garden and the atrium with a fountain, creating a seamless blend of indoor and outdoor splendor. An elegant library/office, which can serve as a sixth bedroom, shares the atrium view downstairs. The gourmet kitchen, a triumph of culinary design, showcases top-tier appliances, including dual Miele dishwashers, a Wolf range and oven, and a Sub-Zero refrigerator. Marble-topped islands, granite countertops, custom oak cabinets, a built-in desk, and designer tile flooring complete the picture. The adjoining family room, with a marble fireplace and a mirrored wet bar with a wine fridge, opens onto the back terrace, featuring a convenient poolside bathroom. As you ascend to the upper level, you'll find two exquisite master suites, each boasting lavish baths. One of them includes a study room within the suite. Two additional bedrooms share a bath, with three of them offering enchanting views of the golf course. All upstairs bedrooms include unique tilt & turn windows. A separate guest suite, accessed by its own staircase to the north of the entry, offers a secluded haven for visitors above the 3-car garage. This is a unique opportunity to own a sanctuary of privacy and serenity in one of Pasadena's most prestigious locales. Close proximity to Old Town Pasadena, the Rose Parade route, Rose Bowl Stadium, top private schools, and easy access to multiple freeways further enhance the allure of this exceptional residence.
Real Estate Professional In Your Area
Are you a Real Estate Agent?
Get Premium leads by becoming a UltraForeclosures.com preferred agent for listings in your area
Click here to view more details
Property Brokerage:
eXp Realty of California, Inc.
2603 Camino Ramon suite 200
San Ramon
CA
94583
Copyright © 2024 California Regional Multiple Listing Service, Inc. All rights reserved. All information provided by the listing agent/broker is deemed reliable but is not guaranteed and should be independently verified.

All information provided is deemed reliable, but is not guaranteed and should be independently verified.






























































































































































































