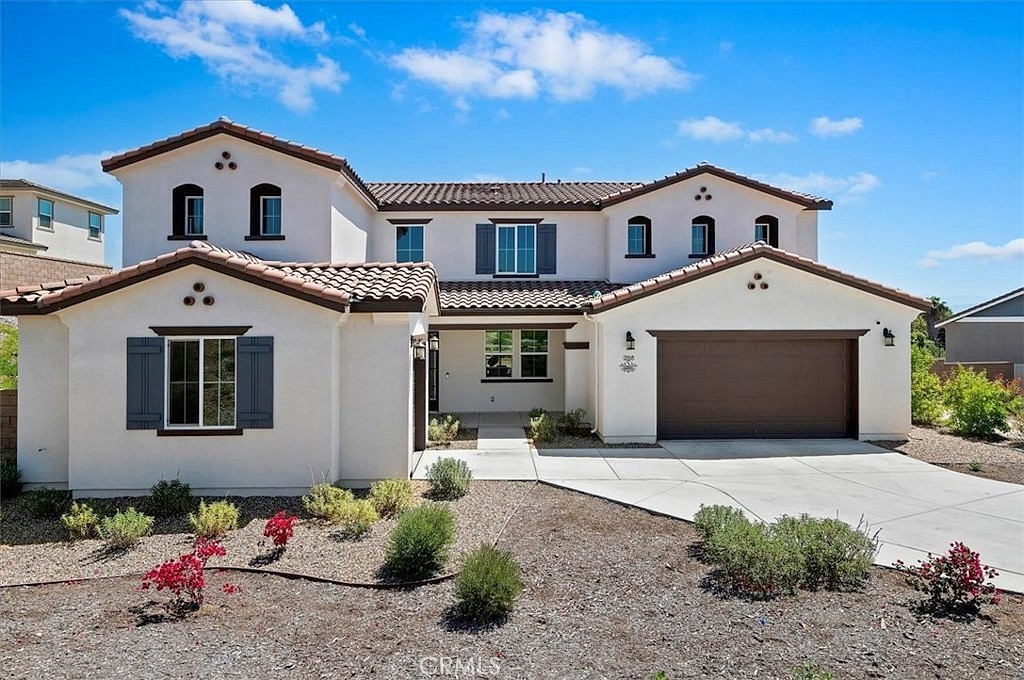-
1268 MATTERHORN DR RIVERSIDE, CA 92506
- Single Family Home / Resale (MLS)

Property Details for 1268 MATTERHORN DR, RIVERSIDE, CA 92506
Features
- Price/sqft: $326
- Lot Size: 47572 sq. ft.
- Total Units: 1
- Total Rooms: 14
- Room List: Bedroom 4, Bedroom 5, Bedroom 1, Bedroom 2, Bedroom 3, Bathroom 1, Bathroom 2, Bathroom 3, Bathroom 4, Bathroom 5, Family Room, Kitchen, Laundry, Living Room
- Stories: 200
- Roof Type: Tile
- Heating: Central Furnace
- Construction Type: Wood
Facts
- Year Built: 01/01/2022
- Property ID: 891358296
- MLS Number: IV24120641
- Parcel Number: 242-350-006
- Property Type: Single Family Home
- County: RIVERSIDE
- Legal Description: ACRES 1.09206164 ACREAGEQUALCODE ML LOT 52 LOTTYPE L MAPPLATB 476 MAPPLATP 078 SUBDIVISIONNAME TR 33029-2
- Listing Status: Active
Sale Type
This is an MLS listing, meaning the property is represented by a real estate broker, who has contracted with the home owner to sell the home.
Description
This listing is NOT a foreclosure. Huge price reduction! Now priced nearly $100/sf less than the most recent sale in the tract. This home spans nearly 3,700 square feet and sits on over an acre of land that includes an expansive open area. There are no neighbors behind you or directly to the right, providing a private, serene backyard open to nature with the soothing sounds of frogs from the nearby seasonal creek. You can enjoy evening strolls through the neighborhood on sidewalks that wind through the community or head to the nearby trail. Either way, youll feel close to nature while living in the city. The house features five bedrooms and four and a half bathrooms, with a downstairs bedroom with an en-suite for multi-generational living. You will also find a spacious open loft area upstairs, perfect for movie watching, or it could be a kids' play area or a perfect space for homeschooling.nThe home boasts a stunning Mediterranean exterior and a modern interior, with a kitchen equipped with upgraded stainless steel appliances, beautiful white quartz countertops with light grey veining, upgraded tile backsplash, beautiful light grey cabinets with soft-close hinges, and extra-deep drawers for pots and pans storage. Don't forget about the expansive walk-in pantry. The primary bedroom features a large open en-suite bath with dual vanities and a spacious walk-in closet. This home also offers a spacious covered patio off the back, perfect for outdoor dining. Moreover, the home is equipped with solar panels, a tankless water heater, a whole-house water filtration system, a Tesla car charger, and a second charger for other electric vehicles, epoxy garage floors, and water-wise landscaping throughout the fully landscaped front, enhancing this eco-friendly home. A large portion of the landscaping is maintained by the HOA, so you can sit back and enjoy the view.
Real Estate Professional In Your Area
Are you a Real Estate Agent?
Get Premium leads by becoming a UltraForeclosures.com preferred agent for listings in your area
Click here to view more details
Property Brokerage:
eXp Realty of Greater Los Angeles, Inc
303 N GLENOAKS BLVD #200
BURBANK
CA
91502
Copyright © 2024 California Regional Multiple Listing Service, Inc. All rights reserved. All information provided by the listing agent/broker is deemed reliable but is not guaranteed and should be independently verified.

All information provided is deemed reliable, but is not guaranteed and should be independently verified.
























































































