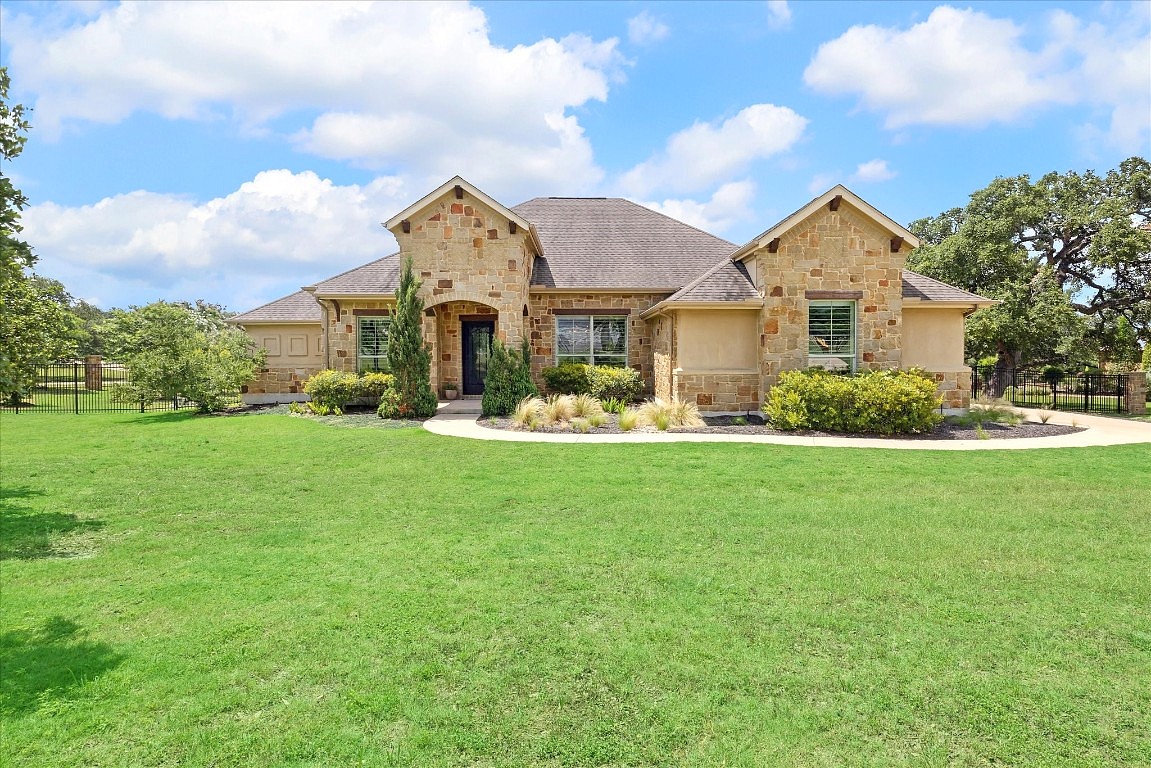-
127 PINE POST CV DRIFTWOOD, TX 78619
- Single Family Home / Resale (MLS)

Property Details for 127 PINE POST CV, DRIFTWOOD, TX 78619
Features
- Price/sqft: $317
- Lot Size: 1.4899 acres
- Stories: 100
- Roof Type: HIP
- Heating: 3
- Exterior Walls: Rock, Stone
Facts
- Year Built: 01/01/2013
- Property ID: 896758642
- MLS Number: 9078226
- Parcel Number: R129513
- Property Type: Single Family Home
- County: Hays
- Legal Description: RIM ROCK PHASE ONE SEC FOUR, BLOCK C, LOT 49, ACRES 1.4899
Description
This is an MLS listing, meaning the property is represented by a real estate broker, who has contracted with the home owner to sell the home.
This listing is NOT a foreclosure. Returning to the market after freshly painted main common areas, kitchen cabinets and shutters! This beautiful, single level Hill Country home offers a fabulo floor plan! Situated on 1.49 acres of wrought iron fenced spacious grounds, this corner property offers wide open spaces and is located in the beautiful Rim Rock Phase One. The rear yard is adjacent to the community trail system and greenbelt, offering additional views to enjoy. Convenience to shopping, wineries, breweries, Salt Lick and Trattoria Lisina! This property is approximately 25 minutes to Austin's airport and Austin's surrounding area fun! The home features a covered porch entry leading to an open floor plan with a large family room with decorative stone fireplace, gourmet kitchen and dining room. With ease of access to the covered rear porch with fireplace, wood ceiling, outdoor kitchen and smoker makes indoor/outdoor entertaining so convenient. An office is located near the entry, as well as a guest bath. The kitchen is open to the family room, and has stainless steel appliances, granite counters, center island, breakfast bar, walk in pantry, and dining area. On one end of the home is the spacious primary suite with views of the sprawling back yard, bathroom with dual vanities, granite counter tops, walk-in shower, soaking tub and walk-in closet with built-ins. The other side of the home has a media/flex room with an additional three bedrooms. One bedroom is en-suite, and the other bedrooms have their own vanities in addition to a shared tub and shower area. The home lends itself to a great extended family floorplan. Additional features include a laundry room, dual zone HVAC, vaulted ceilings, arched details, wood floors, crown moldings, custom lighting, recessed decorative wall niches and areas, dual pane windows, natural light, plantation shutters, ceiling fans, and an abundance of storage. There is a three car oversized attached garage as well, and a wide driveway for additional parking.
Real Estate Professional In Your Area
Are you a Real Estate Agent?
Get Premium leads by becoming a UltraForeclosures.com preferred agent for listings in your area

All information provided is deemed reliable, but is not guaranteed and should be independently verified.






