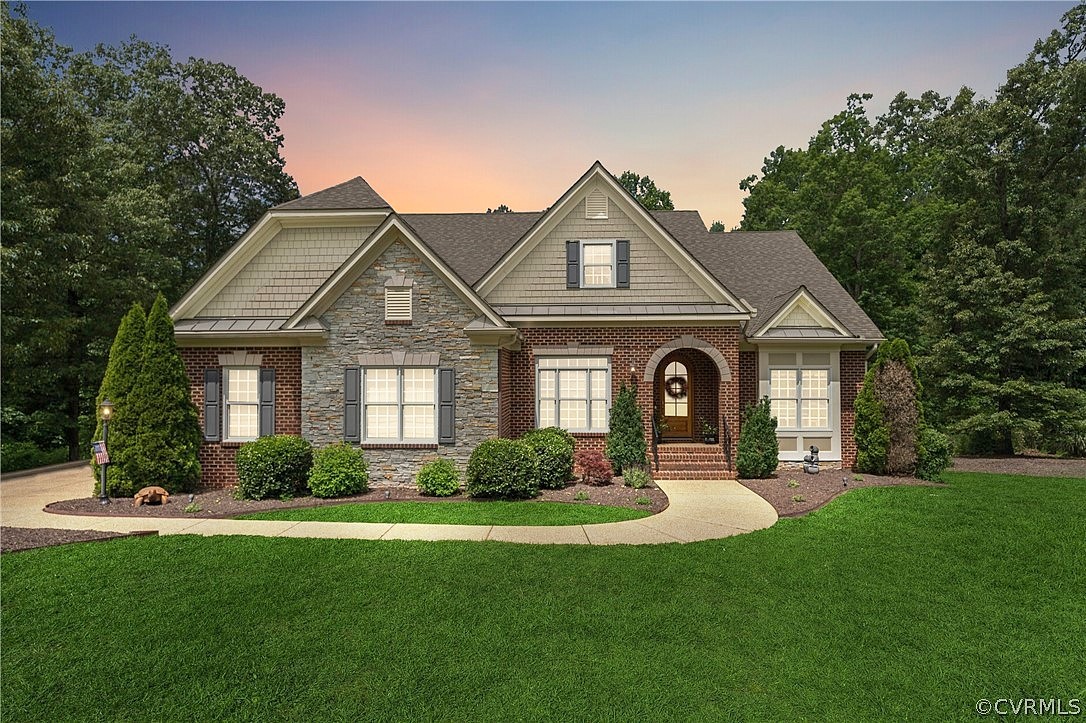-
12712 DELL HILL CT CHESTER, VA 23831
- Single Family Home / Resale (MLS)

Property Details for 12712 DELL HILL CT, CHESTER, VA 23831
Features
- Price/sqft: $225
- Lot Size: 1.177 acres
- Total Rooms: 12
- Room List: Bedroom 1, Bedroom 2, Bedroom 3, Bedroom 4, Bathroom 1, Bathroom 2, Bathroom 3, Dining Room, Family Room, Great Room, Kitchen, Laundry
- Stories: 1
- Roof Type: Composition Shingle
- Heating: Fireplace,Geothermal,Zoned
- Construction Type: Frame
- Exterior Walls: Other
Facts
- Year Built: 01/01/2013
- Property ID: 887008482
- MLS Number: 2413188
- Parcel Number: 784-65-06-98-200-000
- Property Type: Single Family Home
- County: Chesterfield
- Listing Status: Active
Sale Type
This is an MLS listing, meaning the property is represented by a real estate broker, who has contracted with the home owner to sell the home.
Description
This listing is NOT a foreclosure. A true custom-built classic! Beautifully and solidly constructed in 2013, this stunning, well-maintained 4-Bed, 3 Bath home that is perfectly situated on over an acre boasts stunning finishes inside and out. From the meticulous exterior brick and stone work to the elegant and stately arched entryway leading inside to a comfortably refined 1st floor living & fully finished basement floor plan, this house has it ALL, including the opportunity for multi-generational living! The stately front Entry Hall is gracefully adjacent to the beautiful Formal Dining Room. The large Great Room boasts vaulted ceilings, a gas fireplace and is open to the gourmet Kitchen adorned with stunning and ample wood cabinetry, island, stainless steel appliances, granite countertops, an enormous eat-in space and a walk-in pantry that doubles as one of two laundry rooms! All of these beautiful spaces feature timeless wide-plank oak floors. There are two bedrooms on the main level including a sun-filled guest room with closet and adjacent full bath, as well as the amazing Primary Suite with vaulted ceilings, outdoor access and the gorgeous en suite spa bath with free-standing soaking tub, separate tile shower, enclosed water closet & the most wonderfully spacious walk-in closet. The fully finished Walk-out Basement is an entertainer's dream with a large Family Room, wet bar area that doubles as a mini kitchen with exposed brick wall, beautiful cabinetry and countertops and dishwasher, PLUS a finished Theater Room and two bedrooms and a full bath AND a SECOND walk-in Laundry room with custom cabinetry. The 2-car garage with custom shelving and many closets throughout provide an incredible amount of easily accessible storage space! Geothermal HVAC and tankless hot water heater provides excellent energy efficiency. This beautiful, turn-key home is a true gem in a wonderful, well-located neighborhood. COME SEE in person to fully appreciate all of its charm!
Real Estate Professional In Your Area
Are you a Real Estate Agent?
Get Premium leads by becoming a UltraForeclosures.com preferred agent for listings in your area
Click here to view more details
Property Brokerage:
Central Virginia Regional Multiple Listing Service
Copyright © 2024 Central Virginia Regional Multiple Listing Service. All rights reserved. All information provided by the listing agent/broker is deemed reliable but is not guaranteed and should be independently verified.

All information provided is deemed reliable, but is not guaranteed and should be independently verified.






























































































