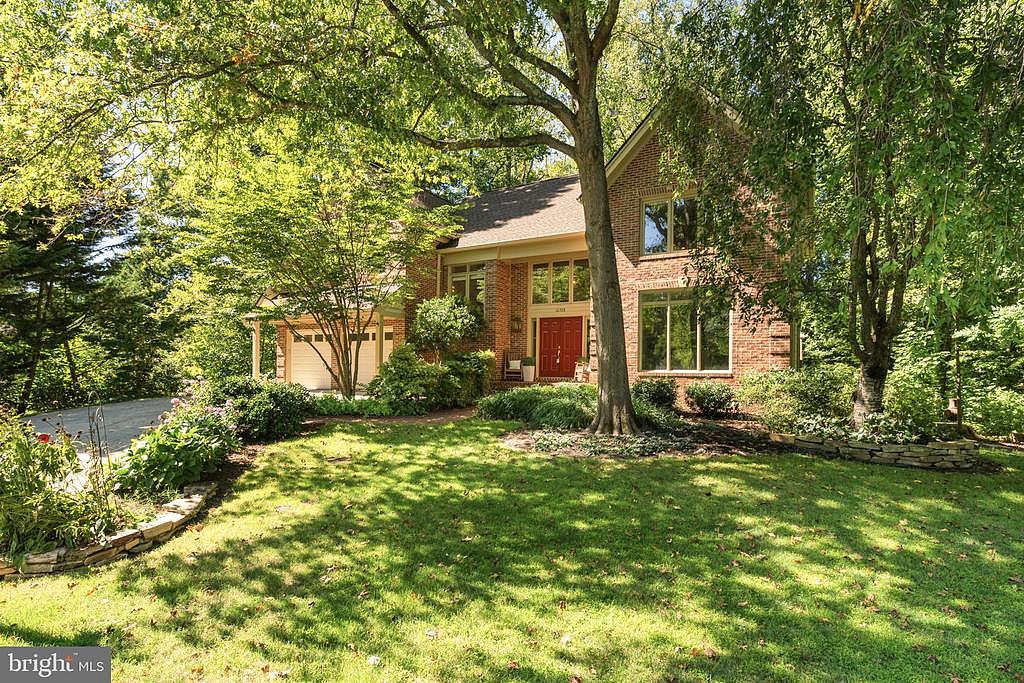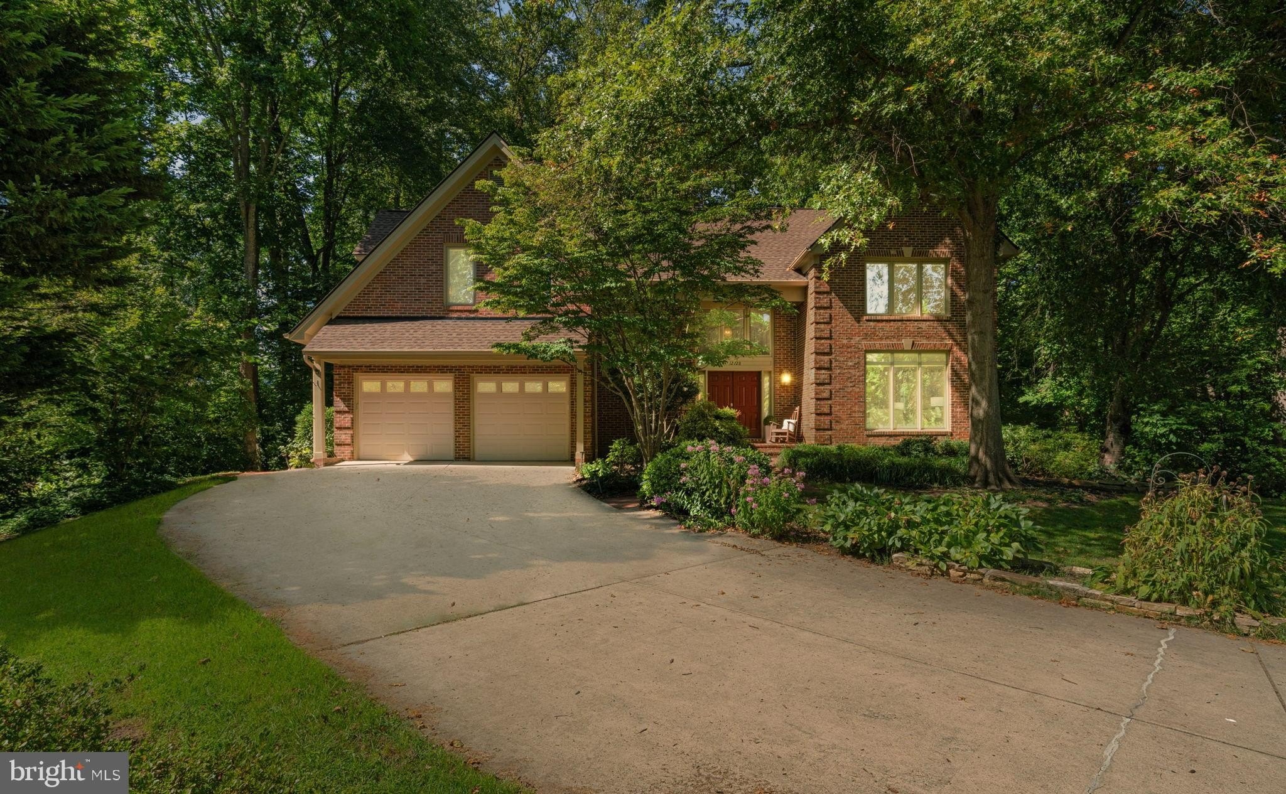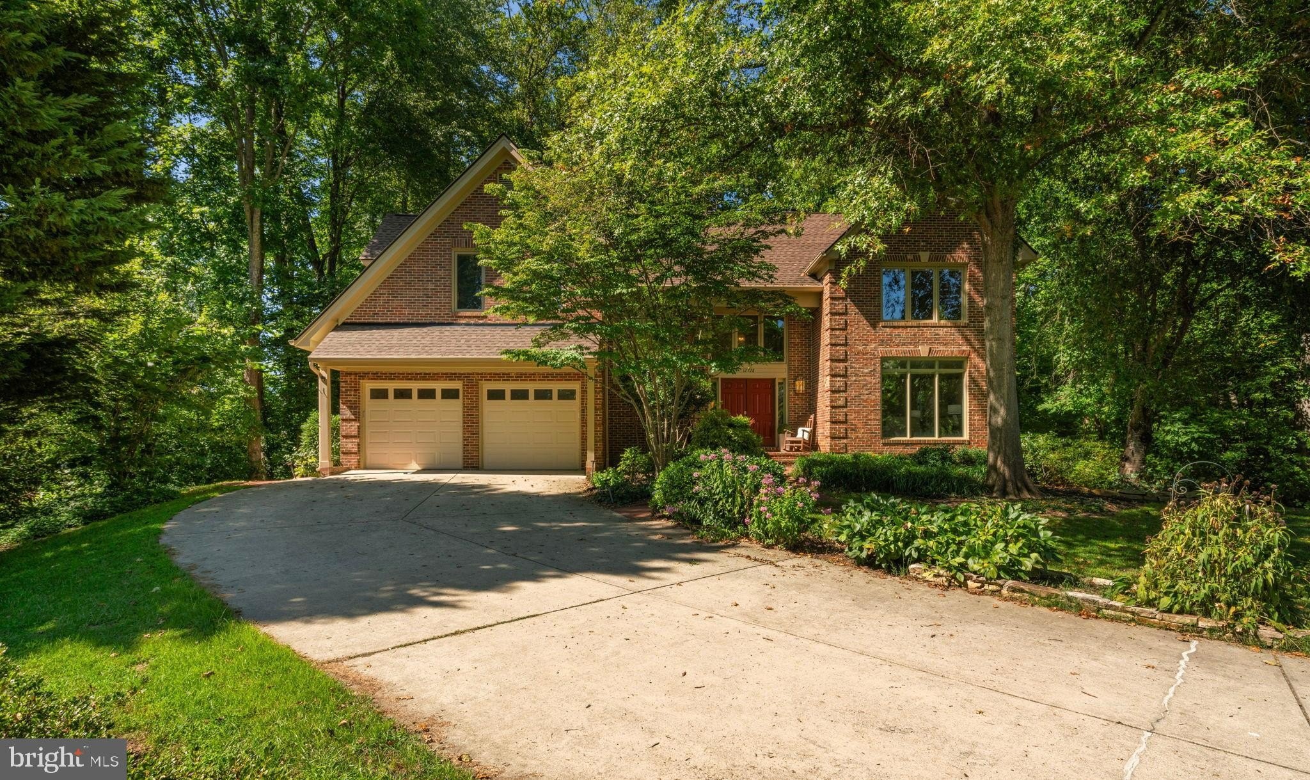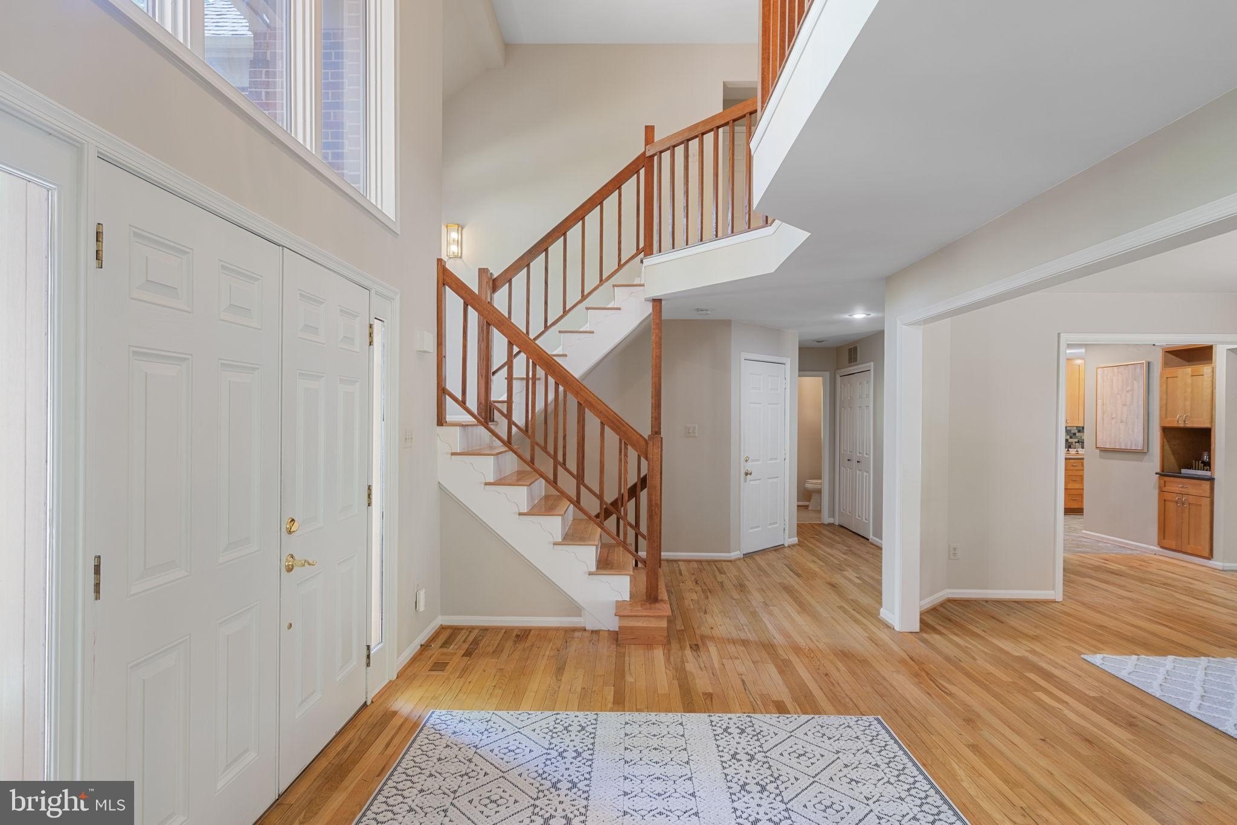-
12728 HEATHERFORD PL FAIRFAX, VA 22030
- Single Family Home / Resale (MLS)

Property Details for 12728 HEATHERFORD PL, FAIRFAX, VA 22030
Features
- Price/sqft: $237
- Lot Size: 0.49 acres
- Total Units: 1
- Total Rooms: 11
- Room List: Bedroom 1, Bedroom 2, Bedroom 3, Bedroom 4, Bedroom 5, Basement, Bathroom 1, Bathroom 2, Bathroom 3, Bathroom 4, Bathroom 5
- Stories: 200
- Roof Type: Composition Shingle
- Heating: Fireplace,Heat Pump,Zoned
- Construction Type: Frame
- Exterior Walls: Brick
Facts
- Year Built: 01/01/1992
- Property ID: 906948393
- MLS Number: VAFX2195580
- Parcel Number: 0662-05-0219A
- Property Type: Single Family Home
- County: Fairfax
- Legal Description: HAMPTON FOREST LT 219A SEC 11 7970 695
- Zoning: R-2
- Listing Status: Active
Sale Type
This is an MLS listing, meaning the property is represented by a real estate broker, who has contracted with the home owner to sell the home.
Description
This listing is NOT a foreclosure. Please note that there is a video guided tour as well as a floor plan walkthrough tour in the listing links as well as HOA disclosure docs. Step into this one-of-a-kind home, uniquely crafted by Batal builders to stand out in the neighborhood. With elegant Craftsman-style bannisters and detailed craftsmanship, this property exudes charm and sophistication. Situated on nearly half an acre, the expansive lot offers ample space and seclusion, surrounded by mature trees creating a serene setting. Enjoy the peace and safety provided by the private driveway. The spacious concrete driveway provides plenty of parking, complemented by a charming brick paver walkway leading to a cozy rocking chair front porch. The open concept foyer welcomes you with an inviting ambiance. The remodeled kitchen boasts upgraded countertops, stainless steel appliances, and a breakfast area, seamlessly flowing into the formal living and dining rooms for elegant entertaining. The family room, with its raised fireplace, creates a cozy atmosphere. The luxurious owner's suite features a spa-like bath with a double sink vanity, custom tile surround, soaking tub, walk-in shower, heat lamp, and walk-in closet. With four upper-level bedrooms, one basement bedroom, three upper-level bathrooms, a half bath on the main level, and a full bath in the basement, there is plenty of space for everyone. The upper-level laundry room adds convenience. Stunning picture windows throughout the main level flood the home with natural light, highlighting the hardwood floors and luxury flooring on both upper and lower levels. The basement in-law suite offers a modern kitchenette, living room, bedroom, full bath, and private entrance, perfect for guests or extended family. Additional storage and a workshop area in the basement ensure ample space for all your needs. The outdoor oasis features an expansive back deck, ideal for outdoor living and entertaining, overlooking a peaceful backyard. The high-efficiency Rheem heating and air conditioning system, complete with a furnace humidifier and 2-zone control, ensures year-round comfort. The Rheem Pro-Terra Platinum Performance water heater provides reliable hot water, and the spacious 2-car front load garage is equipped with a Tesla electric charger, perfect for electric vehicle owners. Dont miss this exceptional home!
Real Estate Professional In Your Area
Are you a Real Estate Agent?
Get Premium leads by becoming a UltraForeclosures.com preferred agent for listings in your area
Click here to view more details
Property Brokerage:
Samson Properties
14291 Park Meadow DRIVE 500
Chantilly
VA
20151
Copyright © 2024 Bright MLS. All rights reserved. All information provided by the listing agent/broker is deemed reliable but is not guaranteed and should be independently verified.

All information provided is deemed reliable, but is not guaranteed and should be independently verified.






































































































































