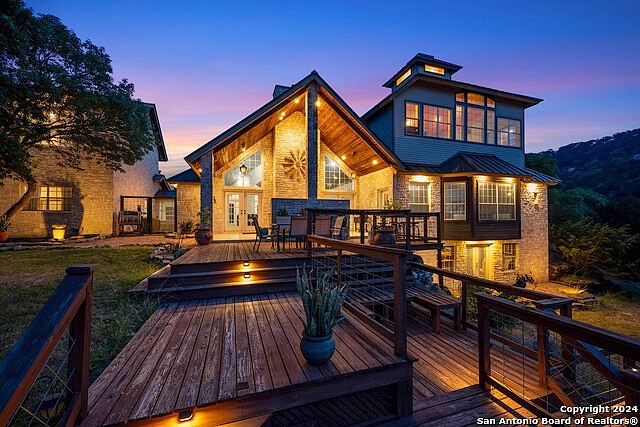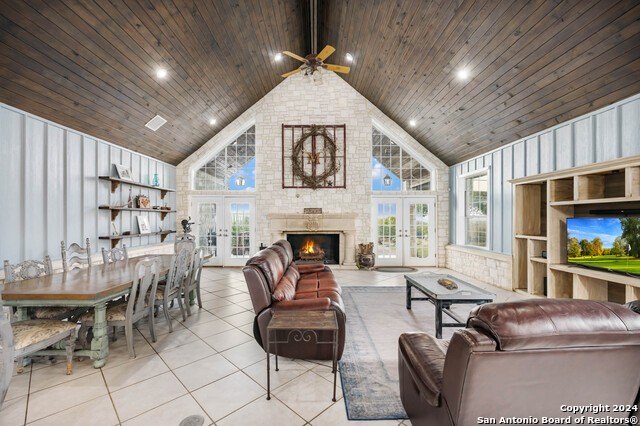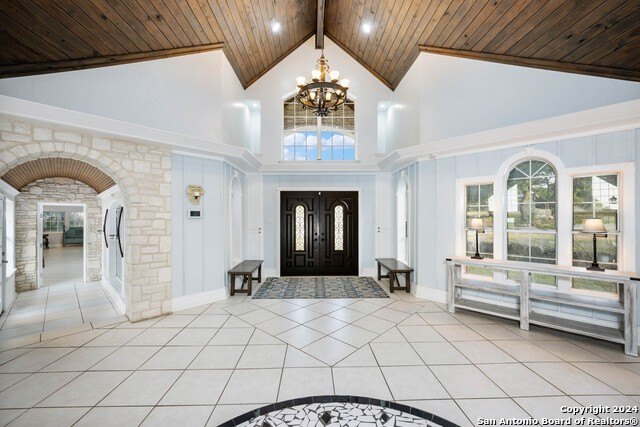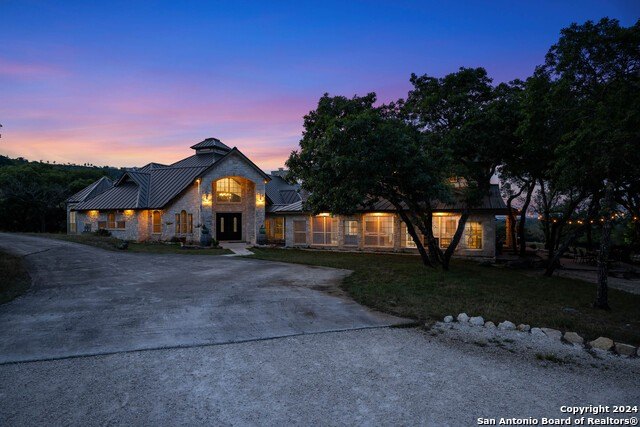-
128 SABINE RD BOERNE, TX 78006
- Single Family Home / Resale (MLS)

Property Details for 128 SABINE RD, BOERNE, TX 78006
Features
- Price/sqft: $258
- Lot Size: 679884 sq. ft.
- Total Units: 1
- Total Rooms: 13
- Room List: Bedroom 4, Bedroom 5, Bedroom 1, Bedroom 2, Bedroom 3, Bathroom 1, Bathroom 2, Bathroom 3, Bathroom 4, Bathroom 5, Dining Room, Kitchen, Living Room
- Stories: 300
- Roof Type: GABLE
- Heating: Central Furnace
Facts
- Year Built: 01/01/1989
- Property ID: 892430247
- MLS Number: 1785913
- Parcel Number: 23454
- Property Type: Single Family Home
- County: KENDALL
- Legal Description: INSPIRATION HILL NO 2 LOT 3A-1 (REPLAT), 15.608 ACRES NO 2
- Listing Status: Active
Sale Type
This is an MLS listing, meaning the property is represented by a real estate broker, who has contracted with the home owner to sell the home.
Description
This listing is NOT a foreclosure. Nestled just minutes from downtown Boerne, offering 40 miles views, this sprawling 15.608-acre unrestricted and very private property boasts a majestic 8,512 sq ft multi-generational home with 6 bedrooms and 4.5 bathrooms, offering both Texas Hill Country living and short-term rental potential. Step into the grand entryway adorned with white rock walls and a stunning wood-paneled ceiling, leading to a bright living area with high vaulted ceilings featuring wooden beams and richly stained planks. Large windows flood the room with natural light and adjoin a dining space. The kitchen is equipped with an island, ample counter and cabinet space, and is designed for both cooking and entertaining. It seamlessly flows into the formal dining room under a vaulted ceiling crafted from dark, rich wood, surrounded by a wall of windows that offer panoramic views of the hill country. The expansive primary suite impresses with its own vaulted ceilings and includes an ensuite with a walk-in shower, garden tub, dual vanities, and abundant natural light. A loft above the suites provides a perfect spot for an office or flex space, alongside an additional bonus room. The finished basement, currently a sophisticated wine room, features wood planks and epoxy floors-ideal for entertaining. The second wing of the home offers separate living quarters, perfect for Airbnb use. A living space, complete with a fireplace, flows into the dining space and kitchenette, complete with gas cooking. The first floor offers two bedrooms and two bathrooms, while the upstairs has three additional bedrooms and a bathroom. Additionally, the upstairs features a seating room and a balcony with gorgeous views. Outside, the covered porch and deck offer a gas grill and spectacular views of the Texas Hill Country, stepping down to a firepit area and gazebo-all set against the backdrop of your private 15.608 acres. Located in the highly acclaimed Boerne ISD, this home combines peaceful, rural living with proximity to urban conveniences, ensuring a lifestyle of serene luxury and practicality.
Real Estate Professional In Your Area
Are you a Real Estate Agent?
Get Premium leads by becoming a UltraForeclosures.com preferred agent for listings in your area
Click here to view more details
Property Brokerage:
KELLER WILLIS SAN ANTONIO INC
1018 River Road No. 300
Boerne
TX
78006
Copyright © 2024 San Antonio Board of Realtors®. All rights reserved. All information provided by the listing agent/broker is deemed reliable but is not guaranteed and should be independently verified.

All information provided is deemed reliable, but is not guaranteed and should be independently verified.










































































































































































































































